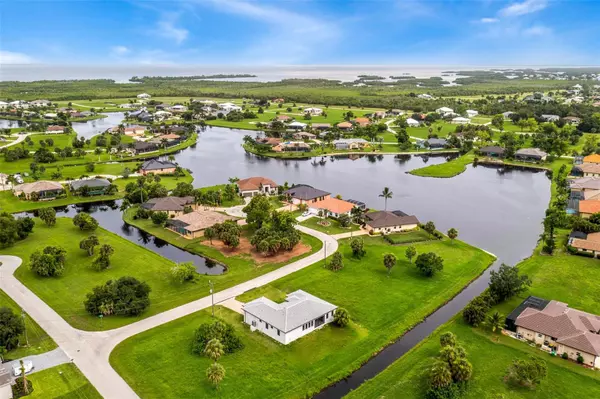17200 MINT LN Punta Gorda, FL 33955
3 Beds
3 Baths
2,140 SqFt
UPDATED:
02/05/2025 04:22 PM
Key Details
Property Type Single Family Home
Sub Type Single Family Residence
Listing Status Active
Purchase Type For Sale
Square Footage 2,140 sqft
Price per Sqft $243
Subdivision Punta Gorda Isles Sec 21
MLS Listing ID C7504674
Bedrooms 3
Full Baths 2
Half Baths 1
HOA Fees $494/ann
HOA Y/N Yes
Originating Board Stellar MLS
Year Built 2024
Annual Tax Amount $919
Lot Size 9,583 Sqft
Acres 0.22
Property Description
The open-concept great room and gourmet kitchen make this home ideal for entertaining, featuring a stylish bar area, a full-size walk-in pantry, a sleek glass cooktop, and a built-in wall oven. The Italian quartz countertops in the kitchen and all three bathrooms add an elegant touch of sophistication. Step outside to admire the beautiful paver driveway, state-of-the-art irrigation system, and lush landscaping that enhance this home's curb appeal.
Located in the highly sought-after Burnt Store Corridor, this golf cart-friendly community offers convenient access to Burnt Store Marina, where homeowners can enjoy optional social memberships, golf, a fitness center, and a marina. With easy access to Punta Gorda and Fort Myers airports, as well as a variety of restaurants and shopping destinations, this home truly delivers the best of Florida living.
Looking to add a pool? The seller is open to including one to create your dream backyard oasis! Plus, with seller financing available, this is an opportunity you don't want to miss. Schedule your private tour today and make this dream home yours!
Location
State FL
County Charlotte
Community Punta Gorda Isles Sec 21
Zoning RSF3.5
Interior
Interior Features Ceiling Fans(s), Eat-in Kitchen, High Ceilings, Open Floorplan, Primary Bedroom Main Floor, Split Bedroom, Walk-In Closet(s)
Heating Central
Cooling Central Air
Flooring Tile
Fireplace false
Appliance Built-In Oven, Cooktop, Dishwasher, Disposal, Dryer, Electric Water Heater, Refrigerator, Washer
Laundry Inside, Laundry Room
Exterior
Exterior Feature Irrigation System, Rain Gutters, Sliding Doors
Garage Spaces 2.0
Utilities Available Electricity Connected, Underground Utilities
Roof Type Tile
Attached Garage true
Garage true
Private Pool No
Building
Entry Level One
Foundation Stem Wall
Lot Size Range 0 to less than 1/4
Sewer Public Sewer
Water Public
Structure Type Block
New Construction true
Schools
Elementary Schools East Elementary
Middle Schools Punta Gorda Middle
High Schools Charlotte High
Others
Pets Allowed Number Limit
Senior Community No
Ownership Fee Simple
Monthly Total Fees $41
Acceptable Financing Cash, Conventional, Owner Financing
Membership Fee Required Required
Listing Terms Cash, Conventional, Owner Financing
Num of Pet 4
Special Listing Condition None






