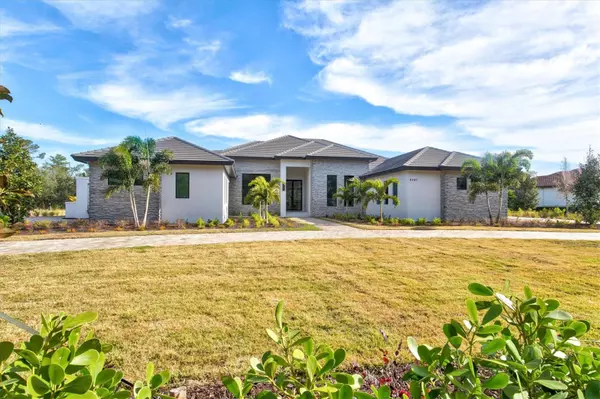8487 LINDRICK LN Bradenton, FL 34202
4 Beds
5 Baths
4,814 SqFt
UPDATED:
02/07/2025 03:49 PM
Key Details
Property Type Single Family Home
Sub Type Single Family Residence
Listing Status Active
Purchase Type For Sale
Square Footage 4,814 sqft
Price per Sqft $1,120
Subdivision Concession Ph Ii Blk B & Ph Iii
MLS Listing ID A4639518
Bedrooms 4
Full Baths 5
HOA Fees $2,057/qua
HOA Y/N Yes
Originating Board Stellar MLS
Year Built 2024
Annual Tax Amount $8,912
Lot Size 1.010 Acres
Acres 1.01
Property Description
breathtaking design, world-class amenities, and thoughtful upgrades that redefine elegance. Nestled within a private, gated community spanning over 1,200 acres, this extraordinary residence offers the rare combination of privacy, prestige, and proximity to one of America's top-ranked championship golf courses. With only 255 estate homes planned in this coveted locale, your dream of an expansive sanctuary surrounded by century-old oaks, towering pines, and serene Florida wetlands becomes a reality. Step inside and prepare to be enthralled as. From the moment you cross the threshold, the grandeur of this home is apparent. Sleek, upgraded smooth drywall texture graces the walls, creating a seamless, modern aesthetic that pairs beautifully with the meticulously curated finishes. The interiors are bathed in natural light, enhanced by strategically placed cove lighting in the owner's suite, office, and bonus room, adding a soft, ambient glow that transforms each space into an oasis of tranquility. The living spaces are anchored by two stunning Davinci linear gas fireplaces—a $60,000 upgrade that exudes warmth and sophistication. Every detail has been thoughtfully executed, from the upgraded tiles and slabs to the high-end interior doors and handles that lend a touch of refinement to every room. The entire home benefits from added interior wall insulation, ensuring superior soundproofing and an unmatched sense of serenity. Culinary enthusiasts will revel in the chef-inspired kitchen, a space where form meets function. Outfitted with top tier Wolf/Subzero appliances and upgraded cabinetry, this kitchen is a vision of contemporary elegance. The seamless flow extends to the outdoor kitchen, where alfresco dining takes on a new level of luxury. The adjacent laundry room is equally well-appointed, blending practicality with premium design. The owner's suite is a retreat unto itself, where indulgence and comfort harmonize effortlessly. The upgraded walk-in closet features custom built-ins, providing an opulent dressing experience. The ensuite bath is a spa-like sanctuary, complemented by high-end plumbing fixtures and exquisite finishes that elevate daily rituals to moments of pure indulgence. A newly added powder room enhances convenience for guests, while the expansive garages are outfitted with two mini-split air conditioning units, ensuring optimal comfort year-round. Step outside to the crown jewel of this home—a completely upgraded infinity-edge swimming pool that spans the entire length of the residence, creating a seamless visual connection between the water and the lush, enhanced landscaping beyond. For the ultimate peace of mind, this home is equipped with a whole-house gas generator, guaranteeing uninterrupted comfort no matter the circumstances. A Lutron integrated control system allows effortless management of lighting, audiovisual elements, security cameras, and window shades, bringing the future of smart living directly to your fingertips. Don't wait years to build when you can step into perfection today. Schedule your private tour and experience the unparalleled luxury of this extraordinary home - where every day feels like a five-star retreat.
Location
State FL
County Manatee
Community Concession Ph Ii Blk B & Ph Iii
Zoning PDR
Rooms
Other Rooms Den/Library/Office, Family Room, Great Room, Inside Utility, Interior In-Law Suite w/Private Entry
Interior
Interior Features Ceiling Fans(s), Eat-in Kitchen, High Ceilings, Open Floorplan, Primary Bedroom Main Floor, Smart Home, Solid Wood Cabinets, Split Bedroom, Stone Counters, Thermostat, Walk-In Closet(s), Window Treatments
Heating Central
Cooling Central Air, Mini-Split Unit(s)
Flooring Luxury Vinyl
Fireplaces Type Gas, Insert, Living Room, Non Wood Burning
Furnishings Furnished
Fireplace true
Appliance Built-In Oven, Cooktop, Dishwasher, Disposal, Dryer, Gas Water Heater, Refrigerator, Washer
Laundry Gas Dryer Hookup, Inside, Laundry Room
Exterior
Exterior Feature Irrigation System, Lighting, Outdoor Kitchen, Sliding Doors
Parking Features Driveway, Golf Cart Parking, Guest, Oversized
Garage Spaces 4.0
Pool Auto Cleaner, Gunite, Heated, In Ground, Lighting, Outside Bath Access, Screen Enclosure, Tile
Community Features Association Recreation - Owned, Clubhouse, Deed Restrictions, Gated Community - Guard, Golf Carts OK, Golf, Restaurant
Utilities Available Cable Available, Electricity Available, Electricity Connected, Natural Gas Connected, Public, Water Available, Water Connected
Amenities Available Clubhouse, Gated, Golf Course
View Pool, Trees/Woods
Roof Type Tile
Porch Covered, Enclosed, Patio, Screened
Attached Garage true
Garage true
Private Pool Yes
Building
Lot Description Cleared, Conservation Area, In County, Landscaped, Near Golf Course, Private, Paved
Entry Level One
Foundation Slab
Lot Size Range 1 to less than 2
Builder Name John Cannon
Sewer Public Sewer
Water Public
Architectural Style Contemporary, Craftsman, Custom
Structure Type Block
New Construction true
Schools
Elementary Schools Robert E Willis Elementary
Middle Schools Nolan Middle
High Schools Lakewood Ranch High
Others
Pets Allowed Yes
HOA Fee Include Maintenance Grounds,Management,Private Road,Recreational Facilities
Senior Community No
Ownership Fee Simple
Monthly Total Fees $685
Acceptable Financing Cash, Other
Membership Fee Required Required
Listing Terms Cash, Other
Special Listing Condition None
Virtual Tour https://my.matterport.com/show/?m=DGHHcQcS17u&mls=1






