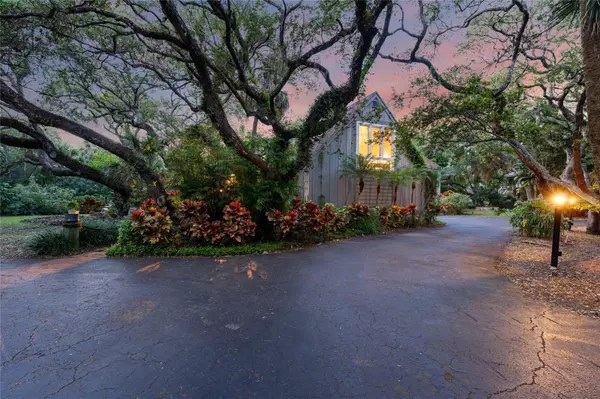120 BEACH ST Ponce Inlet, FL 32127
5 Beds
5 Baths
4,328 SqFt
UPDATED:
02/10/2025 03:49 PM
Key Details
Property Type Single Family Home
Sub Type Single Family Residence
Listing Status Active
Purchase Type For Sale
Square Footage 4,328 sqft
Price per Sqft $317
MLS Listing ID V4940825
Bedrooms 5
Full Baths 4
Half Baths 1
HOA Y/N No
Originating Board Stellar MLS
Year Built 1973
Annual Tax Amount $6,567
Lot Size 0.700 Acres
Acres 0.7
Property Description
Through the striking glass-inlaid entry, discover a sunlit foyer showcasing an array of high-end finishes, fine craftsmanship, and exquisite attention to detail. A stunning chandelier suspended under soaring cathedral ceilings casts a vibrant glow over the living room, setting a lively mood as you entertain guests.
Beautiful hardwood flooring continues across to the entire home, complementing the elegant wainscoting that lends a sophisticated atmosphere for both intimate and large-scale festivities. Inspiring garden views soothe the eyes as you work culinary magic in the bright kitchen, where a host of appliances, abundant cabinetry, gleaming countertops, and a butcher-block prep island make whipping up meals a breeze. After a hearty feast, serve cool refreshments from the wet bar's wine fridge and share nightcaps, games, and conversation around the family area's inviting wood-burning fireplace.
Five comfortable private bedrooms offer a restful escape as you end the day, all graced with ample closets to keep you organized. Two are conveniently located on the main level along with two refreshing baths, and are ideal for overnight company. Upstairs, three more await. Your generously proportioned primary suite is a haven all its own, featuring a ceiling fan, a window-side alcove, a walk-in closet with custom organizers, and a spa-like ensuite with dual vanities and a rejuvenating soaking tub. Skylights lavishly spill sunlight across the upper-level loft, offering plenty of space for a recreational area or even a gym. In addition, a versatile bonus room can be utilized as a playroom, creative studio, or personal home office.
An oasis-inspired backyard beckons you to move outside and immerse yourself in the boundless natural beauty. The fully geared outdoor kitchen casita will make cooking dinners a fun social affair. Sip morning coffee or hold memorable al fresco celebrations on the covered deck surrounded by lush greenery or take a relaxing dip in the pristine pool and spa enhanced by a waterfall feature and enclosed by floor-to-ceiling screens for easy maintenance. Other notable inclusions are the inside laundry area, attached 2-car garage, and plenty of driveway parking. Set within walking distance of fine restaurants, marinas, the Ponce Inlet Light House and Museum, Marine Science Center, and a myriad of nature walking trails. Ready for the semitropical lifestyle most people only dream of? Come take advantage of this incredible opportunity while the offer still stands!
Location
State FL
County Volusia
Zoning RESI
Rooms
Other Rooms Bonus Room, Den/Library/Office, Family Room, Formal Living Room Separate, Interior In-Law Suite w/Private Entry
Interior
Interior Features Built-in Features, Ceiling Fans(s), Crown Molding, Eat-in Kitchen, High Ceilings, PrimaryBedroom Upstairs, Solid Wood Cabinets, Vaulted Ceiling(s), Walk-In Closet(s), Wet Bar
Heating Central, Electric
Cooling Central Air
Flooring Tile, Wood
Fireplaces Type Family Room, Stone, Wood Burning
Fireplace true
Appliance Bar Fridge, Dishwasher, Disposal, Dryer, Microwave, Range, Refrigerator, Washer, Wine Refrigerator
Laundry Inside, Laundry Room
Exterior
Exterior Feature Irrigation System, Outdoor Kitchen, Outdoor Shower, Rain Gutters, Sidewalk, Sliding Doors
Parking Features Driveway, Garage Door Opener, Ground Level, Guest, RV Parking
Garage Spaces 2.0
Pool Gunite, In Ground, Screen Enclosure
Utilities Available Cable Connected, Electricity Connected, Propane, Public, Water Connected
View Garden, Pool, Trees/Woods
Roof Type Shingle
Porch Covered, Deck, Rear Porch
Attached Garage true
Garage true
Private Pool Yes
Building
Lot Description Conservation Area, Oversized Lot, Private, Paved
Entry Level Two
Foundation Slab
Lot Size Range 1/2 to less than 1
Sewer Septic Tank
Water Public
Architectural Style Bungalow, Traditional
Structure Type Wood Frame,Wood Siding
New Construction false
Schools
Elementary Schools R.J. Longstreet Elem
Middle Schools Silver Sands Middle
High Schools Spruce Creek High School
Others
Pets Allowed Cats OK, Dogs OK, Yes
Senior Community No
Ownership Fee Simple
Acceptable Financing Cash, Conventional
Listing Terms Cash, Conventional
Special Listing Condition None
Virtual Tour https://www.propertypanorama.com/instaview/stellar/V4940825






