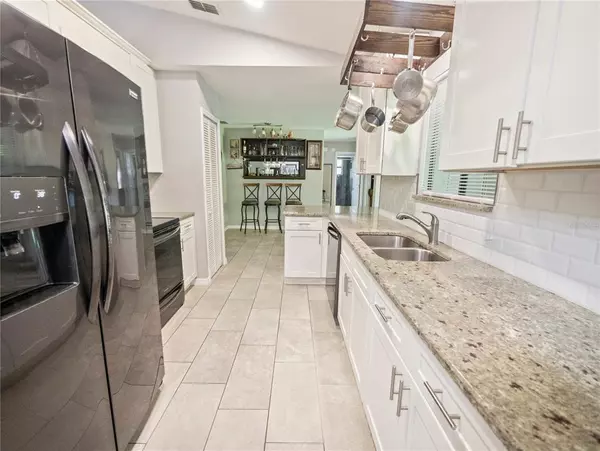$345,000
$357,500
3.5%For more information regarding the value of a property, please contact us for a free consultation.
1544 W TALTON AVE Deland, FL 32720
3 Beds
2 Baths
1,568 SqFt
Key Details
Sold Price $345,000
Property Type Single Family Home
Sub Type Single Family Residence
Listing Status Sold
Purchase Type For Sale
Square Footage 1,568 sqft
Price per Sqft $220
Subdivision Acreage
MLS Listing ID O6054469
Sold Date 10/13/22
Bedrooms 3
Full Baths 2
Construction Status Financing,Inspections
HOA Y/N No
Originating Board Stellar MLS
Year Built 1990
Annual Tax Amount $3,277
Lot Size 0.440 Acres
Acres 0.44
Property Description
Looking for a home filled with upgrades and Privacy on almost 1/2 acre then this is it!!
Walk into a nice wide foyer with Porcelain Title throughout living area and master bedroom. The SPLIT floor plan is open and bright, with separate living and family rooms. Oversized master has large walk-in closet and unsuits bath dual sinks and stand-up NEW shower, vaulted ceilings, a wood burning fireplace in Living room. All newer kitchen featuring 42"inch shaker, self/slow closing cabinets with exotic granite countertops, sink, faucet, lighting and all appliances!
Through the family rm, living/dining combo FRENCH DOORS with the built-in blinds between the glass panels lead you to the LARGE Patio with BUIL-IN OUTDOOR KITCHEN to enjoy your morning coffee to watch the birds play in the back yard.
Beautiful curb appeal with an extended driveway on CUL-DE SAC/CORNER LOT and beautiful view of mature trees with plenty of room for parking your BOAT/RV and NO HOA.
Close to I-4/17-92 and to downtown Deland, shops, restaurants, schools, hospitals and Stetson University, New Smyrna Beach and Daytona Beach with all of its Racing Activities.
Location
State FL
County Volusia
Community Acreage
Zoning 01R3
Interior
Interior Features Ceiling Fans(s), Crown Molding, Eat-in Kitchen, High Ceilings, Kitchen/Family Room Combo, Solid Wood Cabinets, Split Bedroom, Walk-In Closet(s)
Heating Central
Cooling Central Air
Flooring Carpet, Tile
Fireplaces Type Wood Burning
Fireplace true
Appliance Dishwasher, Disposal, Microwave, Range, Refrigerator
Laundry Inside
Exterior
Exterior Feature Balcony, Fence, French Doors, Outdoor Kitchen
Garage Spaces 2.0
Utilities Available Cable Connected, Electricity Available, Public
View Trees/Woods
Roof Type Shingle
Porch Covered, Patio, Porch
Attached Garage true
Garage true
Private Pool No
Building
Lot Description Conservation Area, Cul-De-Sac, Paved
Entry Level One
Foundation Slab
Lot Size Range 1/4 to less than 1/2
Sewer Septic Tank
Water Public
Structure Type Wood Siding
New Construction false
Construction Status Financing,Inspections
Others
Pets Allowed Yes
Senior Community No
Ownership Fee Simple
Acceptable Financing Cash, Conventional, FHA, USDA Loan, VA Loan
Listing Terms Cash, Conventional, FHA, USDA Loan, VA Loan
Special Listing Condition None
Read Less
Want to know what your home might be worth? Contact us for a FREE valuation!

Our team is ready to help you sell your home for the highest possible price ASAP

© 2025 My Florida Regional MLS DBA Stellar MLS. All Rights Reserved.
Bought with REALTY PROS ASSURED





