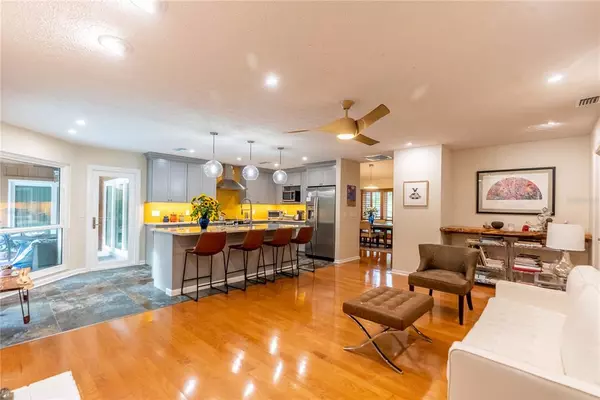$570,000
$589,900
3.4%For more information regarding the value of a property, please contact us for a free consultation.
15833 GLENARN DR Tampa, FL 33618
4 Beds
2 Baths
2,202 SqFt
Key Details
Sold Price $570,000
Property Type Single Family Home
Sub Type Single Family Residence
Listing Status Sold
Purchase Type For Sale
Square Footage 2,202 sqft
Price per Sqft $258
Subdivision Hampton Lakes Ph I
MLS Listing ID W7848706
Sold Date 10/15/22
Bedrooms 4
Full Baths 2
Construction Status Appraisal,Financing,Inspections
HOA Fees $18/ann
HOA Y/N Yes
Originating Board Stellar MLS
Year Built 1986
Annual Tax Amount $5,191
Lot Size 9,583 Sqft
Acres 0.22
Lot Dimensions 83x118
Property Description
Beautiful home tucked away in the charming desirable community of Hampton Lakes. This 4-bedroom (current owner is using two of the back bedrooms combined as an art studio making the home a three bedroom, currently) 2-bath, split bedroom floor plan, with 2-car garage and an inground pool has many fabulous updates such as 2018 Roof, 2021 gorgeous remodeled kitchen with an amazing back splash, granite countertops and newly purchased stainless steel appliances. Newer AC and all new ductwork just done in 2022. 2018 new tile floors throughout, 2022 newly updated windows, 2022 new sliding doors, 2022 added mature landscaping and sprinkler system work was just done, new paint inside, pool was just recently redone and heater added, 2017 water heater. This well-maintained home w/ approximately 2,200 sq. ft. of living space features a formal living room with vaulted ceiling and new sliding glass doors leading to an amazing pool that you can view right from your very own front door. Formal dining room with an elegant light fixture as well as through the entire house. Great deal of natural light found in this house. Spacious master suite with tile flooring, large master bathroom featuring dual sinks, garden tub with private courtyard views, separate walk in shower and an oversized walk in closet. A Cook's dream kitchen, remodeled recently with many updates including modern cabinets w/soft close hinges, granite counters, breakfast bar, stainless steel appliances, custom backsplash, eat in area all opening into the family room for more entertaining space. Family room displays rich wood floors and a wood burning fireplace. 3 large bedrooms located at the back of the home (current owner has combined 2 of the bedrooms but they can be separated again for the 3rd and 4th), ample closet space and they share a guest bathroom/pool bath. Backyard features a beautiful redone heated in ground pool that is fully screened and has a covered lanai area. Yard is fenced on two sides opening up to a water view from your very own lanai. Backyard offers privacy with new mature landscaping that has been added. Fishing dock and pond located close to house. All in a convenient location near shopping, restaurants and highways. You can't get any better then this house, it won't last long call for a showing, today! Please do not bother owner, must have agent present to see house!
Location
State FL
County Hillsborough
Community Hampton Lakes Ph I
Zoning PD
Rooms
Other Rooms Bonus Room, Family Room, Formal Dining Room Separate, Formal Living Room Separate, Great Room, Inside Utility
Interior
Interior Features Ceiling Fans(s), Eat-in Kitchen, High Ceilings, Kitchen/Family Room Combo, Master Bedroom Main Floor, Skylight(s), Solid Surface Counters, Split Bedroom, Thermostat, Vaulted Ceiling(s), Walk-In Closet(s)
Heating Central
Cooling Central Air
Flooring Ceramic Tile, Tile
Fireplaces Type Wood Burning
Fireplace true
Appliance Dishwasher, Dryer, Electric Water Heater, Exhaust Fan, Range, Range Hood, Refrigerator, Washer
Laundry Inside, Laundry Room
Exterior
Exterior Feature Hurricane Shutters, Irrigation System, Private Mailbox, Rain Gutters, Sidewalk, Sliding Doors
Parking Features Driveway, Garage Door Opener
Garage Spaces 2.0
Fence Fenced, Wood
Pool Heated, In Ground, Screen Enclosure
Community Features Deed Restrictions, Sidewalks
Utilities Available Cable Connected, Electricity Connected, Phone Available, Public
Roof Type Shingle
Porch Covered, Front Porch, Patio
Attached Garage true
Garage true
Private Pool Yes
Building
Lot Description Near Public Transit, Sidewalk, Paved
Story 1
Entry Level One
Foundation Slab
Lot Size Range 0 to less than 1/4
Sewer Public Sewer
Water Public
Architectural Style Contemporary
Structure Type Block, Brick, Stucco, Wood Frame, Wood Siding
New Construction false
Construction Status Appraisal,Financing,Inspections
Others
Pets Allowed Yes
Senior Community No
Ownership Fee Simple
Monthly Total Fees $18
Acceptable Financing Cash, Conventional
Membership Fee Required Required
Listing Terms Cash, Conventional
Special Listing Condition None
Read Less
Want to know what your home might be worth? Contact us for a FREE valuation!

Our team is ready to help you sell your home for the highest possible price ASAP

© 2025 My Florida Regional MLS DBA Stellar MLS. All Rights Reserved.
Bought with KELLER WILLIAMS REALTY





