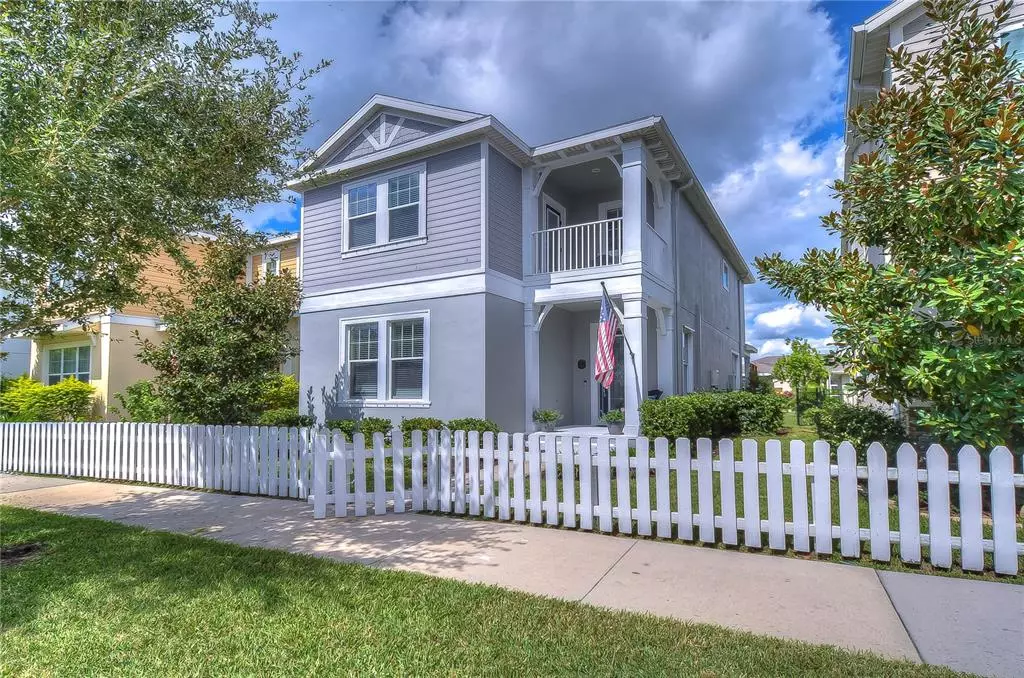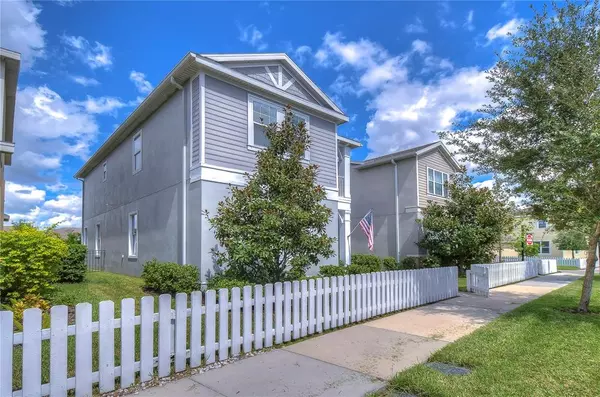$480,000
$494,578
2.9%For more information regarding the value of a property, please contact us for a free consultation.
11122 GREAT NECK RD Riverview, FL 33578
3 Beds
3 Baths
2,312 SqFt
Key Details
Sold Price $480,000
Property Type Single Family Home
Sub Type Single Family Residence
Listing Status Sold
Purchase Type For Sale
Square Footage 2,312 sqft
Price per Sqft $207
Subdivision Winthrop Village Ph Two-E
MLS Listing ID T3403458
Sold Date 10/31/22
Bedrooms 3
Full Baths 2
Half Baths 1
Construction Status Appraisal,Financing,Inspections
HOA Fees $193/qua
HOA Y/N Yes
Originating Board Stellar MLS
Year Built 2016
Annual Tax Amount $4,409
Lot Size 3,920 Sqft
Acres 0.09
Lot Dimensions 36x114
Property Description
Charming, captivating, and conveniently located in the sought-after neighborhood of Winthrop Village in Riverview has 3 bedrooms and 2.5 bathrooms with outstanding curb appeal has a white picket fence adorning the entrance and a black wrought iron fence framing the rest of the home. The home is like new and move in ready! As you enter through the foyer leading to the kitchen and family room the office/den is roomy with lovely French doors and directly located on your left as you observe the stunningly beautiful wood floor staircase leading upstairs to the bedrooms. The custom chef kitchen is open to the great room including a gas range, endless granite counter tops, luxurious 42-inch wood cabinets premier with double accent, crown molding, decorative back splash, stainless steel appliances which all convey, and a breakfast bar and nook. The oversized master bedroom has a tray ceiling, large walk-in closet, and a private balcony perfect for outdoor relaxation. The master bathroom features separate sinks w/vanity space, walk- in shower, & separate tub. Two more well sized bedrooms share a full bath! Ample utility room with gas dryer is upstairs so enjoy never having to haul laundry up & down the stairs! A detached garage is in the back with a yard area in between the house and the garage great for grilling or it can be a play zone. Ceiling fans are new in all rooms, new fence in the front, freshly painted outside within the last year, tankless water heater, and the two-car garage has a bike rack including overhead shelving which will convey. Winthrop Village is an active community and offers a fitness center, a resort style pool, a dog park, and playground. Centrally located In Riverview with easy access to Brandon Mall, US 301, Interstate 75, The Crosstown Expressway, downtown Tampa, and restaurants. Within the Winthrop Village Community, you will delight in the convenience of having grocery shopping, restaurants, schools, daycare, doctors' offices, and retail shops. A low HOA and NO CDD makes this home even more desirable. Schedule a showing today!!
Location
State FL
County Hillsborough
Community Winthrop Village Ph Two-E
Zoning PD
Rooms
Other Rooms Bonus Room, Formal Dining Room Separate, Inside Utility
Interior
Interior Features Ceiling Fans(s), High Ceilings, Kitchen/Family Room Combo, Master Bedroom Upstairs, Solid Wood Cabinets, Thermostat, Window Treatments
Heating Central
Cooling Central Air
Flooring Carpet, Ceramic Tile, Wood
Fireplace false
Appliance Dishwasher, Disposal, Dryer, Gas Water Heater, Microwave, Range, Refrigerator, Tankless Water Heater, Washer
Laundry Inside, Upper Level
Exterior
Exterior Feature Fence, French Doors, Hurricane Shutters, Irrigation System, Sidewalk
Parking Features Alley Access, Driveway, Garage Door Opener, Garage Faces Rear
Garage Spaces 2.0
Fence Other
Community Features Deed Restrictions, Fitness Center, Park, Playground, Pool, Sidewalks
Utilities Available BB/HS Internet Available, Cable Available, Cable Connected, Electricity Available, Electricity Connected, Street Lights, Water Available, Water Connected
Roof Type Shingle
Porch Covered, Rear Porch
Attached Garage false
Garage true
Private Pool No
Building
Lot Description In County, Sidewalk, Paved
Story 2
Entry Level Two
Foundation Slab
Lot Size Range 0 to less than 1/4
Builder Name Taylor Morrison
Sewer Public Sewer
Water Public
Architectural Style Traditional
Structure Type Block, Stucco
New Construction false
Construction Status Appraisal,Financing,Inspections
Schools
Elementary Schools Symmes-Hb
Middle Schools Giunta Middle-Hb
High Schools Riverview-Hb
Others
Pets Allowed Yes
HOA Fee Include Common Area Taxes, Pool, Pool, Recreational Facilities
Senior Community No
Ownership Fee Simple
Monthly Total Fees $193
Acceptable Financing Cash, Conventional, FHA, VA Loan
Membership Fee Required Required
Listing Terms Cash, Conventional, FHA, VA Loan
Special Listing Condition None
Read Less
Want to know what your home might be worth? Contact us for a FREE valuation!

Our team is ready to help you sell your home for the highest possible price ASAP

© 2025 My Florida Regional MLS DBA Stellar MLS. All Rights Reserved.
Bought with RE/MAX ALLIANCE GROUP





