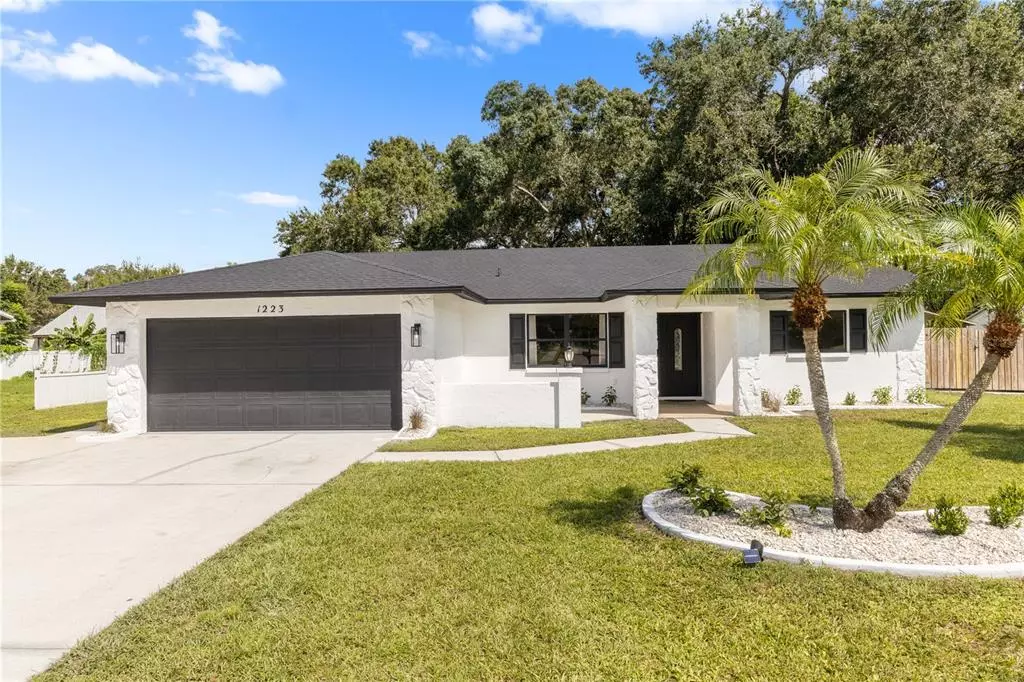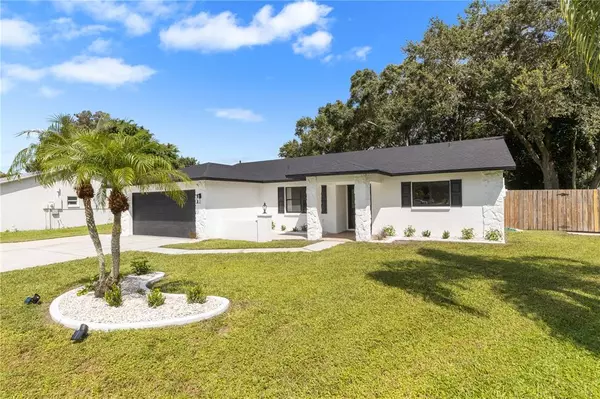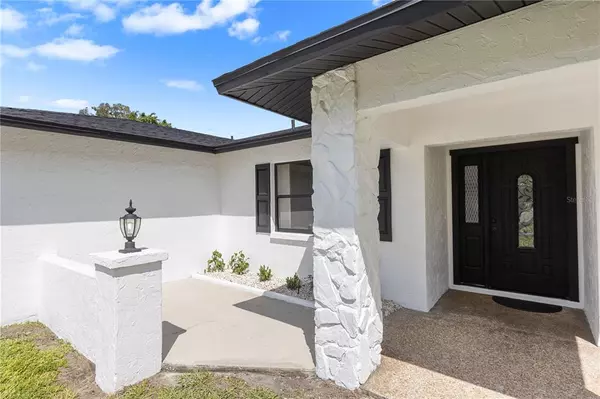$415,000
$429,900
3.5%For more information regarding the value of a property, please contact us for a free consultation.
1223 70TH DR E Sarasota, FL 34243
3 Beds
2 Baths
1,616 SqFt
Key Details
Sold Price $415,000
Property Type Single Family Home
Sub Type Single Family Residence
Listing Status Sold
Purchase Type For Sale
Square Footage 1,616 sqft
Price per Sqft $256
Subdivision Whitfield Manor
MLS Listing ID A4548452
Sold Date 11/02/22
Bedrooms 3
Full Baths 2
Construction Status Inspections,Other Contract Contingencies
HOA Y/N No
Originating Board Stellar MLS
Year Built 1987
Annual Tax Amount $3,550
Lot Size 10,018 Sqft
Acres 0.23
Property Description
Recently renovated and freshly painted exterior, makes the home very inviting. The home is 3 bedrooms with 2 full bathrooms, an open floor plan makes the home spacious and inviting the moment you walk in the front door. The updates include not only the exterior of the home and property which is beautiful and welcoming, the interior paint is all neutral color, so bring your home design and decorate the home the way you dreamed of. The large living room opens to the updated kitchen with an island that sits 4 comfortably, with the sink, dishwasher, and extra storage space to keep all the cooking and baking items tucked away yet so convenient to access. The nice prep space both on the island and countertops makes prep meals, baking a pleasure, and not worries with all new appliances that include the refrigerator, microwave, range. The more formal dining space is located right off the kitchen. The primary bedroom has its own private ensuite and large walk-in closet. Your guest rooms are both a good size. The beautiful new countertops are clean and easy to maintain both in the kitchen and in the newly updated bathrooms. And the plank style vinyl flooring brings the home that cohesiveness we all are looking for in our homes. The sliders off the dining area lead you out to the covered screened enclosed lanai which you can enjoy all year long if you choose to. The backyard is large and open to so many opportunities - possibly add a private pool, create a beautiful flower garden, make it your own private sanctuary! This home is located close to all amenities, shopping, dining, golf, entertainment complexes, museums, parks and of course a short drive to the area's beautiful beaches.
Location
State FL
County Manatee
Community Whitfield Manor
Zoning RSF4.5
Direction E
Interior
Interior Features Ceiling Fans(s), Eat-in Kitchen, Kitchen/Family Room Combo, Living Room/Dining Room Combo, Master Bedroom Main Floor, Walk-In Closet(s)
Heating Central, Electric
Cooling Central Air
Flooring Vinyl
Furnishings Unfurnished
Fireplace false
Appliance Dishwasher, Microwave, Range, Refrigerator
Laundry In Garage
Exterior
Exterior Feature Sliding Doors
Parking Features Driveway
Garage Spaces 2.0
Fence Fenced, Wood
Utilities Available BB/HS Internet Available, Cable Available, Electricity Connected, Phone Available, Public, Sewer Connected, Water Connected
Roof Type Shingle
Attached Garage true
Garage true
Private Pool No
Building
Lot Description Cleared, In County
Story 1
Entry Level One
Foundation Slab
Lot Size Range 0 to less than 1/4
Sewer Public Sewer
Water Public
Structure Type Block, Concrete, Stucco
New Construction false
Construction Status Inspections,Other Contract Contingencies
Schools
Elementary Schools Florine J. Abel Elementary
Middle Schools Electa Arcotte Lee Magnet
High Schools Southeast High
Others
Senior Community No
Ownership Fee Simple
Acceptable Financing Cash, Conventional
Listing Terms Cash, Conventional
Special Listing Condition None
Read Less
Want to know what your home might be worth? Contact us for a FREE valuation!

Our team is ready to help you sell your home for the highest possible price ASAP

© 2025 My Florida Regional MLS DBA Stellar MLS. All Rights Reserved.
Bought with CHARLES RUTENBERG REALTY INC





