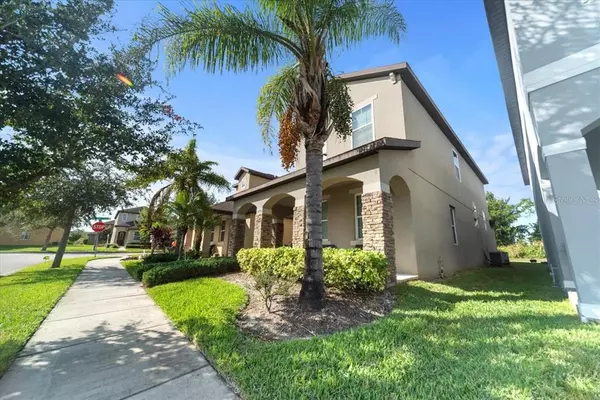$442,000
$449,000
1.6%For more information regarding the value of a property, please contact us for a free consultation.
13792 SUMMER HARBOR CT Windermere, FL 34786
3 Beds
3 Baths
1,792 SqFt
Key Details
Sold Price $442,000
Property Type Single Family Home
Sub Type Single Family Residence
Listing Status Sold
Purchase Type For Sale
Square Footage 1,792 sqft
Price per Sqft $246
Subdivision Summerport Trail Ph 2
MLS Listing ID S5076646
Sold Date 11/30/22
Bedrooms 3
Full Baths 2
Half Baths 1
HOA Fees $58/qua
HOA Y/N Yes
Originating Board Stellar MLS
Year Built 2015
Annual Tax Amount $4,478
Lot Size 4,356 Sqft
Acres 0.1
Property Description
Check out this beautiful 2 story, 3 bedroom, 2 1/2 bathroom home in the coveted community of Summerport in Windermere. Enjoy beautiful views of the lake and Disney Fireworks from your front porch on this quiet street with conservation and cul-de-sak. This home is move-in ready. You'll love the open floorplan on the first floor featuring an open concept with the combo Living Room, Dining Room and Kitchen. The kitchen is perfect size and spacing with great amenities too like granite countertops, 42” cabinets, stainless steel fridge and Bosch Dishwasher. Upstairs you are welcomed by an open Loft with the Master Suite separated off the back with a oversized Walk-In Closet, bathroom with double vanities and a large shower. There are two additional bedrooms upstairs, additional bathroom and the Laundry Room on the second floor as well. The Community offers a Clubhouse, Pool, Tennis and Basketball Courts and more!
Location
State FL
County Orange
Community Summerport Trail Ph 2
Zoning P-D
Interior
Interior Features Other
Heating Central
Cooling Central Air
Flooring Carpet, Ceramic Tile
Fireplace false
Appliance Dishwasher, Dryer, Microwave, Washer
Exterior
Exterior Feature Other
Garage Spaces 2.0
Community Features Fitness Center, Playground, Pool, Tennis Courts
Utilities Available Cable Available, Electricity Available
Roof Type Shingle
Attached Garage true
Garage true
Private Pool No
Building
Story 2
Entry Level Two
Foundation Slab
Lot Size Range 0 to less than 1/4
Sewer Public Sewer
Water None
Structure Type Block, Stucco
New Construction false
Schools
Elementary Schools Keene Crossing Elementary
Middle Schools Bridgewater Middle
High Schools Windermere High School
Others
Pets Allowed Yes
Senior Community No
Ownership Fee Simple
Monthly Total Fees $58
Acceptable Financing Cash, Conventional, FHA, VA Loan
Membership Fee Required Required
Listing Terms Cash, Conventional, FHA, VA Loan
Special Listing Condition None
Read Less
Want to know what your home might be worth? Contact us for a FREE valuation!

Our team is ready to help you sell your home for the highest possible price ASAP

© 2025 My Florida Regional MLS DBA Stellar MLS. All Rights Reserved.
Bought with YOU HAVE REALTY LLC





