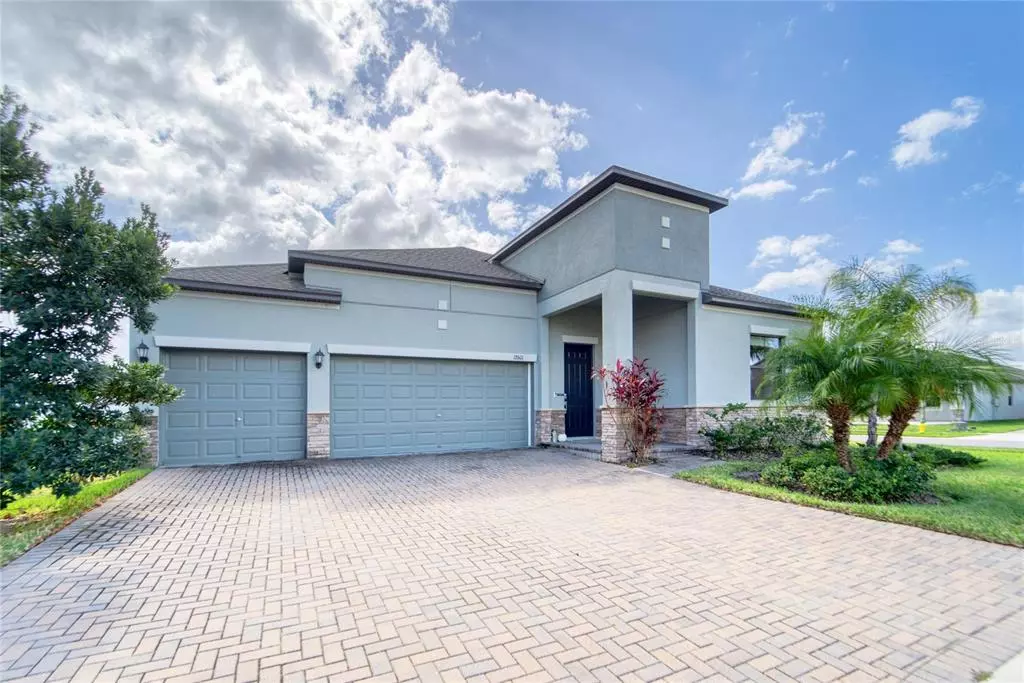$520,000
$530,000
1.9%For more information regarding the value of a property, please contact us for a free consultation.
12601 SATIN LILY DR Riverview, FL 33579
4 Beds
3 Baths
2,748 SqFt
Key Details
Sold Price $520,000
Property Type Single Family Home
Sub Type Single Family Residence
Listing Status Sold
Purchase Type For Sale
Square Footage 2,748 sqft
Price per Sqft $189
Subdivision Triple Creek Ph 2 Village G
MLS Listing ID T3413224
Sold Date 12/19/22
Bedrooms 4
Full Baths 3
Construction Status Appraisal,Financing,Inspections
HOA Fees $5/ann
HOA Y/N Yes
Originating Board Stellar MLS
Year Built 2018
Annual Tax Amount $8,344
Lot Size 10,454 Sqft
Acres 0.24
Lot Dimensions 83x124.13
Property Description
Welcome home to this beautiful, like-new home located on a pristine corner lot in the highly desirable neighborhood of Triple Creek! With over 2,700 square feet, this home is an entertainer's dream! Boasting an open floor plan, hosting events will be a breeze with the shared kitchen and massive family room space. The kitchen offers a large center island, granite countertops and espresso cabinetry, stainless steel appliances, a large pantry and a butler's pantry leading into the formal dining room. Natural light flows beautifully throughout the home, but it is especially bright in the living room with triple panel sliding glass doors and in the adjoining kitchen with double panel sliding glass doors. Off the living room, you will find the large master suite with a decorative wood accent wall, complete with an ensuite bathroom. The master bath includes a private commode, a standing tile shower, his and her sinks, an oversized soaking tub and a large master closet which conveniently leads directly to the laundry room. The home also features three additional bedrooms and two additional full baths- two bedrooms are "Jack and Jill" style with an adjoining full bath for ease. This home and layout is extremely versatile and adding a home office or guest suite is absolutely doable! You will have plenty of space for your large cars or to store your belongings in the 3 car garage! Out back, the covered lanai offers a peaceful space to enjoy your morning coffee and the fenced yard is an ideal place for the kids to play outside. Triple Creek is a resort-style community offering its residents amenities like two swimming pools, a splash pad, two clubhouses, two fitness centers, basketball court, tennis courts, parks, playgrounds and so much more! Triple Creek is also home to the highly coveted Dawson Elementary and newly built Goddard School. Don't wait - this one won't last!
Location
State FL
County Hillsborough
Community Triple Creek Ph 2 Village G
Zoning PD
Interior
Interior Features Ceiling Fans(s), Eat-in Kitchen, High Ceilings, In Wall Pest System, Kitchen/Family Room Combo, Master Bedroom Main Floor, Open Floorplan, Solid Surface Counters, Solid Wood Cabinets, Thermostat, Walk-In Closet(s)
Heating Electric
Cooling Central Air
Flooring Carpet, Ceramic Tile
Fireplace false
Appliance Dishwasher, Disposal, Electric Water Heater, Microwave, Range, Refrigerator
Exterior
Exterior Feature Hurricane Shutters, Irrigation System, Sliding Doors
Garage Spaces 3.0
Pool In Ground, Lap
Community Features Clubhouse, Community Mailbox, Deed Restrictions, Fitness Center, Park, Playground, Pool, Sidewalks, Tennis Courts
Utilities Available BB/HS Internet Available, Cable Connected, Electricity Connected, Phone Available, Sewer Connected, Street Lights, Underground Utilities, Water Connected
Amenities Available Basketball Court, Clubhouse, Fence Restrictions, Fitness Center, Lobby Key Required, Park, Playground, Pool, Recreation Facilities, Tennis Court(s), Trail(s)
Roof Type Shingle
Attached Garage true
Garage true
Private Pool No
Building
Story 1
Entry Level One
Foundation Slab
Lot Size Range 0 to less than 1/4
Sewer Public Sewer
Water None
Structure Type Block
New Construction false
Construction Status Appraisal,Financing,Inspections
Others
Pets Allowed Yes
HOA Fee Include Management, Pool
Senior Community No
Ownership Fee Simple
Monthly Total Fees $5
Acceptable Financing Cash, Conventional, FHA, VA Loan
Membership Fee Required Required
Listing Terms Cash, Conventional, FHA, VA Loan
Special Listing Condition None
Read Less
Want to know what your home might be worth? Contact us for a FREE valuation!

Our team is ready to help you sell your home for the highest possible price ASAP

© 2025 My Florida Regional MLS DBA Stellar MLS. All Rights Reserved.
Bought with SMITH & ASSOCIATES REAL ESTATE





