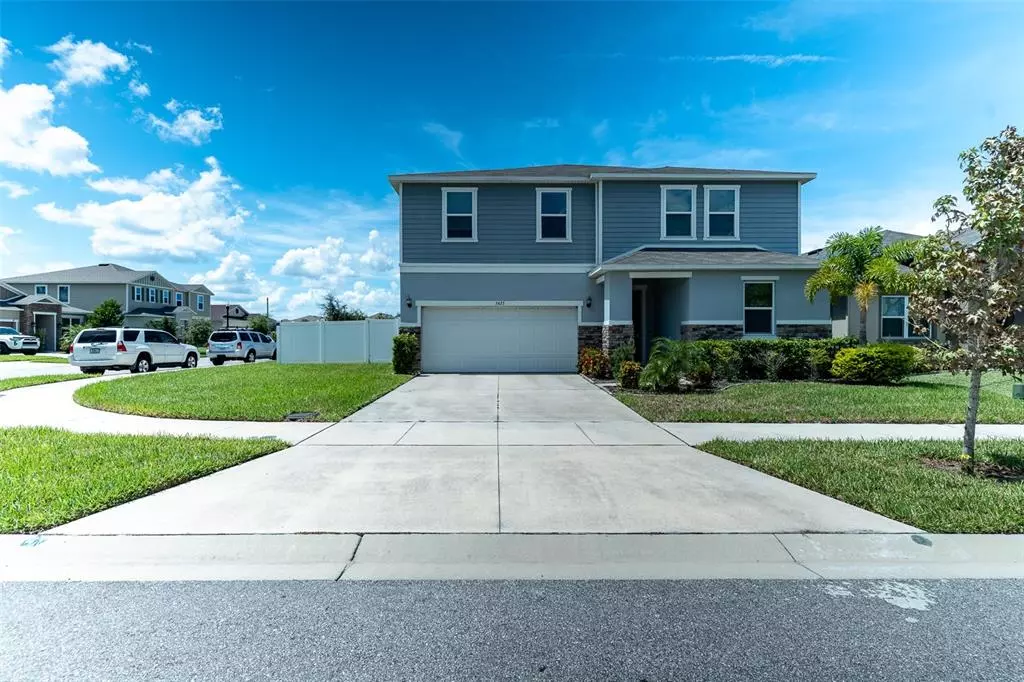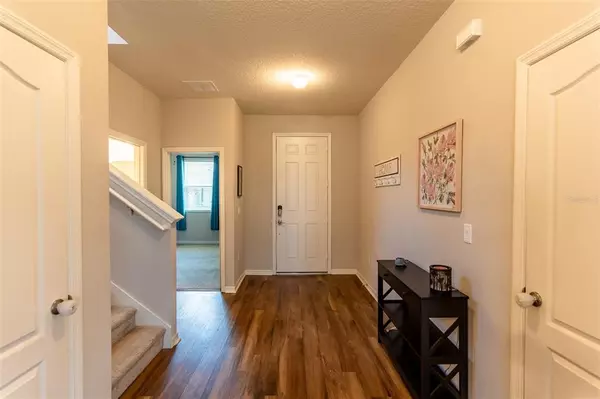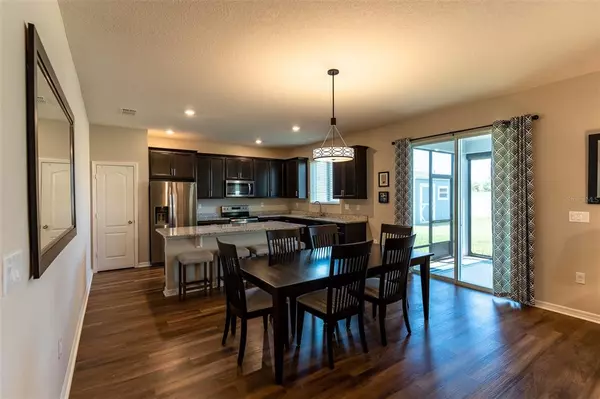$467,000
$449,900
3.8%For more information regarding the value of a property, please contact us for a free consultation.
5425 MARYLEBONE DR Saint Cloud, FL 34771
5 Beds
3 Baths
2,585 SqFt
Key Details
Sold Price $467,000
Property Type Single Family Home
Sub Type Single Family Residence
Listing Status Sold
Purchase Type For Sale
Square Footage 2,585 sqft
Price per Sqft $180
Subdivision Hanover Square
MLS Listing ID O6056739
Sold Date 12/16/22
Bedrooms 5
Full Baths 3
Construction Status No Contingency
HOA Fees $110/qua
HOA Y/N Yes
Originating Board Stellar MLS
Year Built 2018
Annual Tax Amount $4,092
Lot Size 8,276 Sqft
Acres 0.19
Property Description
This home is directly across the street from the community pool ! It is like having you own pool with no maintenance costs !This beautiful home is a quick drive to the heart of Lake Nona. Close by are an abundance of restaurants, great schools and entertainment for the family to enjoy together. The corner lot allows for extra parking space and additional yard to enjoy. Inside, we are greeted by the open concept. The kitchen comes equipped with stainless steel appliances and an abundance of cabinets for storage. The kitchen island allows for additional seating and overlooks into the dining room / living room combo. This open space is perfect for entertaining and spending quality time with loved ones. The large windows in the living room enhance the high ceilings and open space. Through the glass sliding door in the living room, we connect to your screened in patio. This covered area comes with two motorized screens installed in 2019. Installed in also a ceiling fan allowing you to enjoy the warm summer days while relaxing with loved ones. The backyard was fenced in 2019 providing privacy and has an abundance of space to build a custom pool to enjoy with family. The shed in the backyard was installed in 2021 for additional storage. Come see everything this beautiful home has to offer.
Location
State FL
County Osceola
Community Hanover Square
Zoning X
Rooms
Other Rooms Family Room, Great Room, Inside Utility
Interior
Interior Features Ceiling Fans(s), Eat-in Kitchen, Kitchen/Family Room Combo, Open Floorplan, Solid Wood Cabinets, Split Bedroom, Stone Counters, Thermostat, Walk-In Closet(s)
Heating Central, Electric
Cooling Central Air
Flooring Carpet, Granite, Laminate, Tile
Fireplace false
Appliance Cooktop, Dishwasher, Disposal, Microwave, Refrigerator
Exterior
Exterior Feature Fence, Irrigation System, Lighting, Sidewalk, Sprinkler Metered
Parking Features Driveway
Garage Spaces 3.0
Community Features Pool
Utilities Available BB/HS Internet Available, Cable Available, Electricity Available, Electricity Connected, Public, Water Available
Roof Type Shingle
Porch Covered, Enclosed, Front Porch, Patio, Rear Porch, Screened
Attached Garage true
Garage true
Private Pool No
Building
Story 2
Entry Level Two
Foundation Slab
Lot Size Range 0 to less than 1/4
Sewer Public Sewer
Water Public
Structure Type Block
New Construction false
Construction Status No Contingency
Others
Pets Allowed Yes
HOA Fee Include Pool, Pool
Senior Community No
Ownership Fee Simple
Monthly Total Fees $110
Acceptable Financing Cash, Conventional, FHA, VA Loan
Membership Fee Required Required
Listing Terms Cash, Conventional, FHA, VA Loan
Special Listing Condition None
Read Less
Want to know what your home might be worth? Contact us for a FREE valuation!

Our team is ready to help you sell your home for the highest possible price ASAP

© 2025 My Florida Regional MLS DBA Stellar MLS. All Rights Reserved.
Bought with COLDWELL BANKER REALTY





