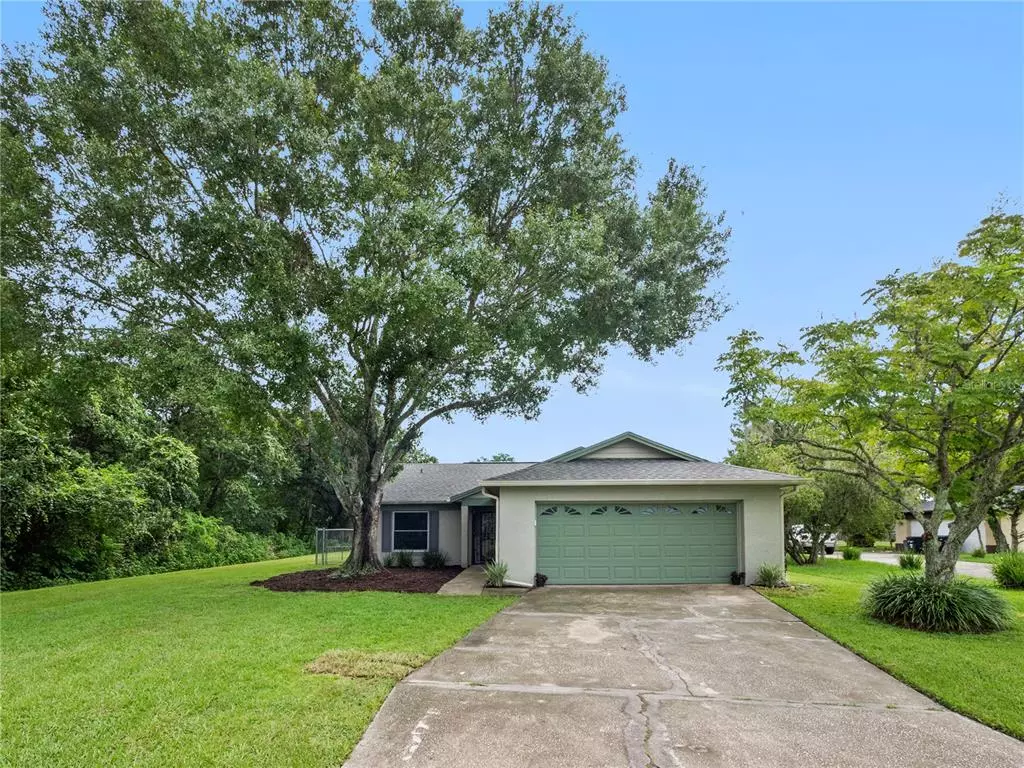$369,000
$379,000
2.6%For more information regarding the value of a property, please contact us for a free consultation.
5452 CONWAY OAKS CT Orlando, FL 32812
3 Beds
2 Baths
1,228 SqFt
Key Details
Sold Price $369,000
Property Type Single Family Home
Sub Type Single Family Residence
Listing Status Sold
Purchase Type For Sale
Square Footage 1,228 sqft
Price per Sqft $300
Subdivision Conway Oaks 01 Amd
MLS Listing ID O6058378
Sold Date 12/29/22
Bedrooms 3
Full Baths 2
HOA Y/N No
Originating Board Stellar MLS
Year Built 1988
Annual Tax Amount $1,605
Lot Size 6,534 Sqft
Acres 0.15
Property Sub-Type Single Family Residence
Property Description
LOCATION LOCATION LOCATION! This 3 bedroom 2 bathroom home in highly desirable Conway Oaks with no HOA. The home features a split floor plan with glass sliding doors that open up to a large screened porch overlooking the pool and fenced yard. Wood burning fireplace.
NEW ROOF 8/2022. UPDATED kitchen with wood cabinets and granite countertops. RECENTLY UPDATED bathrooms. Home has been replumbed and windows have been replaced. Located on a cul-de-sac with no neighbors to the rear or on one side. Only minutes away from the Conway Chain of Lakes, SODO, downtown, the airport, theme parks, local parks, easy access to all major highways and in the sought after Boone School District.
Location
State FL
County Orange
Community Conway Oaks 01 Amd
Zoning R-2
Interior
Interior Features Cathedral Ceiling(s), Ceiling Fans(s), Living Room/Dining Room Combo, Split Bedroom, Stone Counters, Walk-In Closet(s)
Heating Central, Electric
Cooling Central Air
Flooring Carpet, Laminate, Tile
Fireplaces Type Family Room, Wood Burning
Fireplace true
Appliance Dishwasher, Disposal, Electric Water Heater, Microwave, Range, Refrigerator
Laundry In Garage
Exterior
Exterior Feature Sidewalk, Sliding Doors
Parking Features Driveway
Garage Spaces 2.0
Fence Chain Link, Fenced, Wood
Pool Gunite, In Ground
Community Features Sidewalks
Utilities Available Electricity Connected, Street Lights, Underground Utilities, Water Connected
Roof Type Shingle
Porch Covered, Rear Porch, Screened
Attached Garage true
Garage true
Private Pool Yes
Building
Lot Description Conservation Area, Cul-De-Sac, Sidewalk
Entry Level One
Foundation Slab
Lot Size Range 0 to less than 1/4
Sewer Public Sewer
Water Public
Architectural Style Traditional
Structure Type Block, Stucco
New Construction false
Others
Senior Community No
Ownership Fee Simple
Acceptable Financing Cash, Conventional
Listing Terms Cash, Conventional
Special Listing Condition None
Read Less
Want to know what your home might be worth? Contact us for a FREE valuation!

Our team is ready to help you sell your home for the highest possible price ASAP

© 2025 My Florida Regional MLS DBA Stellar MLS. All Rights Reserved.
Bought with WATSON REALTY CORP





