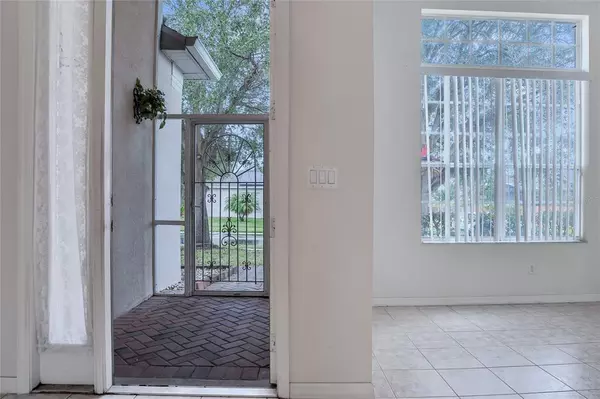$420,000
$489,000
14.1%For more information regarding the value of a property, please contact us for a free consultation.
3908 HOLLOW CROSSING DR Orlando, FL 32817
4 Beds
3 Baths
2,368 SqFt
Key Details
Sold Price $420,000
Property Type Single Family Home
Sub Type Single Family Residence
Listing Status Sold
Purchase Type For Sale
Square Footage 2,368 sqft
Price per Sqft $177
Subdivision Mulberry Hollow 46/18
MLS Listing ID O6072894
Sold Date 01/06/23
Bedrooms 4
Full Baths 3
Construction Status Financing
HOA Fees $75/ann
HOA Y/N Yes
Originating Board Stellar MLS
Year Built 2003
Annual Tax Amount $3,439
Lot Size 9,583 Sqft
Acres 0.22
Property Description
LOCATION! LOCATION! LOCATION! This spacious 4 Bedroom, 3 Bathroom POOL home located in the charming GATED COMMUNITY of Mulberry Hollow in East Orlando is indeed a rare gem. Home features HIGH CEILINGS, split floor plan, multiple spaces for entertaining guests both inside and outside, and plenty of NATURAL LIGHT. The bonus OFFICE space is located right next to the front entryway for all your work from home needs. Pocket door creates privacy for guests staying in either of the 2 bedrooms off the kitchen area. Access the back patio through the FAMILY ROOM or third bathroom where you can entertain guests with music playing from the overhead speakers as they soak up the Florida sunshine in the relaxing pool. Home only had one owner and needs some TLC, giving you the perfect opportunity to add your personal touch. SOLD AS-IS. Investors welcome! Conveniently located just minutes from UCF, Full Sail University, Valencia College, highways 417 & 408, shopping, restaurants, and more.
Location
State FL
County Orange
Community Mulberry Hollow 46/18
Zoning P-D
Rooms
Other Rooms Den/Library/Office
Interior
Interior Features Ceiling Fans(s), High Ceilings, Kitchen/Family Room Combo, Split Bedroom
Heating Central
Cooling Central Air
Flooring Carpet, Laminate, Tile
Fireplace false
Appliance Dishwasher, Disposal, Electric Water Heater, Microwave, Range, Refrigerator, Water Purifier, Water Softener
Laundry Laundry Room
Exterior
Exterior Feature Irrigation System, Rain Gutters, Sliding Doors
Parking Features Driveway, Garage Door Opener
Garage Spaces 2.0
Pool Child Safety Fence, Gunite, In Ground, Lighting, Screen Enclosure, Solar Power Pump
Community Features Deed Restrictions, Gated, Playground
Utilities Available BB/HS Internet Available, Cable Available, Electricity Available, Public
Roof Type Shingle
Porch Patio, Screened
Attached Garage true
Garage true
Private Pool Yes
Building
Story 1
Entry Level One
Foundation Slab
Lot Size Range 0 to less than 1/4
Sewer Public Sewer
Water Public
Structure Type Block, Concrete, Stucco
New Construction false
Construction Status Financing
Others
Pets Allowed Yes
Senior Community No
Ownership Fee Simple
Monthly Total Fees $75
Acceptable Financing Cash, Conventional
Membership Fee Required Required
Listing Terms Cash, Conventional
Special Listing Condition Probate Listing
Read Less
Want to know what your home might be worth? Contact us for a FREE valuation!

Our team is ready to help you sell your home for the highest possible price ASAP

© 2025 My Florida Regional MLS DBA Stellar MLS. All Rights Reserved.
Bought with RE/MAX ASSURED





