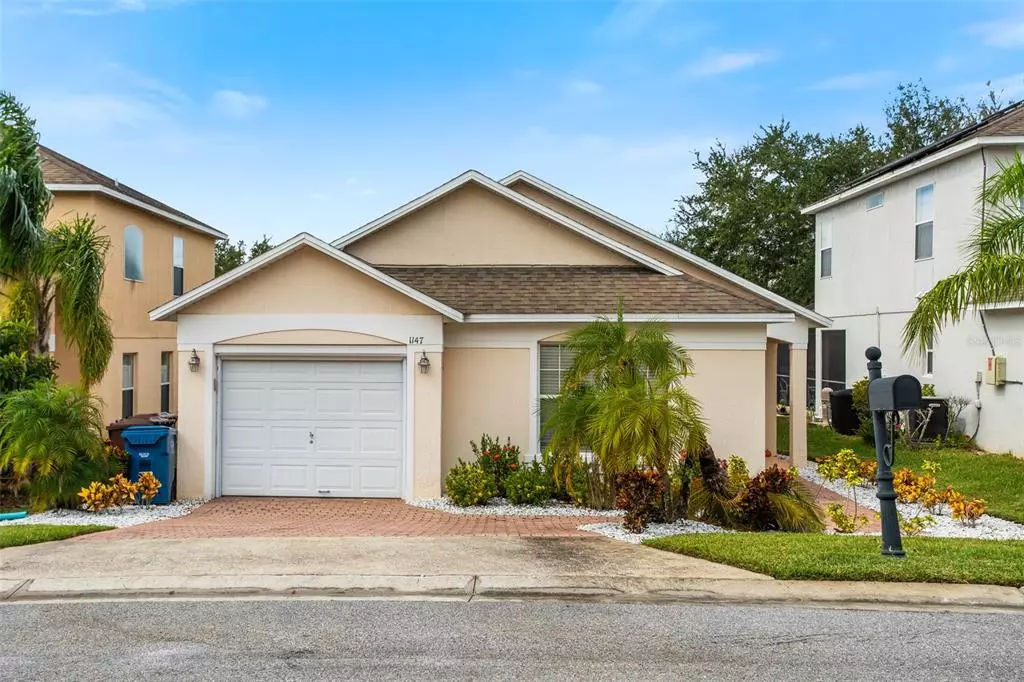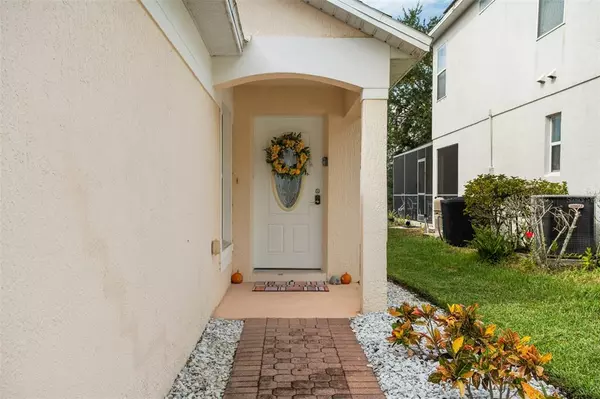$310,000
$309,000
0.3%For more information regarding the value of a property, please contact us for a free consultation.
1147 MARINER CAY DR Haines City, FL 33844
3 Beds
2 Baths
1,130 SqFt
Key Details
Sold Price $310,000
Property Type Single Family Home
Sub Type Single Family Residence
Listing Status Sold
Purchase Type For Sale
Square Footage 1,130 sqft
Price per Sqft $274
Subdivision Mariner Cay
MLS Listing ID O6067154
Sold Date 01/11/23
Bedrooms 3
Full Baths 2
HOA Fees $53/qua
HOA Y/N Yes
Originating Board Stellar MLS
Year Built 2005
Annual Tax Amount $3,612
Lot Size 4,791 Sqft
Acres 0.11
Property Description
Welcome to this beautiful 3 bedroom / 2 bathroom pool home! Come live the dream at Southern Dunes Golf & Country Club. As you enter this home you will notice the open living area. It has such a warm and inviting feel. The living area opens right into the dinette and kitchen area which is amazing for entertaining. The modern kitchen features all stainless steel appliances with a unique light fixture that gives this home a ready to impress look. The master bedroom is right off the kitchen and is an end suite with a shower & tub combo. Down the hall you have two spacious additional bedrooms with a bathroom to give you plenty of room to enjoy. As you walk out the back sliding doors you step into your gorgeous private screened in pool area. Have a swim in your crystal-clear pool to create memories to last a lifetime. This home features extra yard space behind your screened in pool for endless possibilities. Southern Dunes offers a club house, a restaurant, playgrounds, community pools, tennis & 24-hour security at the gatehouse making this one of the most desirable communities in this area. Need more? Southern Dunes is just minutes away from restaurants, banking, mall shopping, outlet shopping & major theme parks. Book your appointment now as this home will not last long!
Location
State FL
County Polk
Community Mariner Cay
Interior
Interior Features Cathedral Ceiling(s), Ceiling Fans(s), Open Floorplan, Walk-In Closet(s)
Heating Central
Cooling Central Air
Flooring Carpet, Vinyl
Fireplace false
Appliance Dishwasher, Dryer, Microwave, Range, Refrigerator, Washer
Exterior
Exterior Feature Sliding Doors
Garage Spaces 1.0
Fence Vinyl
Pool In Ground
Community Features Association Recreation - Owned, Deed Restrictions, Fitness Center, Gated, Golf Carts OK, Golf, Pool, Tennis Courts
Utilities Available BB/HS Internet Available, Cable Available, Electricity Connected, Phone Available, Public, Street Lights, Water Connected
Roof Type Shingle
Porch Screened
Attached Garage true
Garage true
Private Pool Yes
Building
Lot Description City Limits, Private
Story 1
Entry Level One
Foundation Slab
Lot Size Range 0 to less than 1/4
Sewer Public Sewer
Water Public
Architectural Style Ranch
Structure Type Block, Stucco
New Construction false
Schools
Elementary Schools Horizons Elementary
Middle Schools Dundee Ridge Middle
High Schools Ridge Community Senior High
Others
Pets Allowed Yes
HOA Fee Include Guard - 24 Hour, Recreational Facilities
Senior Community No
Ownership Fee Simple
Monthly Total Fees $53
Acceptable Financing Cash, Conventional, FHA, VA Loan
Membership Fee Required Required
Listing Terms Cash, Conventional, FHA, VA Loan
Special Listing Condition None
Read Less
Want to know what your home might be worth? Contact us for a FREE valuation!

Our team is ready to help you sell your home for the highest possible price ASAP

© 2025 My Florida Regional MLS DBA Stellar MLS. All Rights Reserved.
Bought with COLDWELL BANKER ACKLEY REALTY





