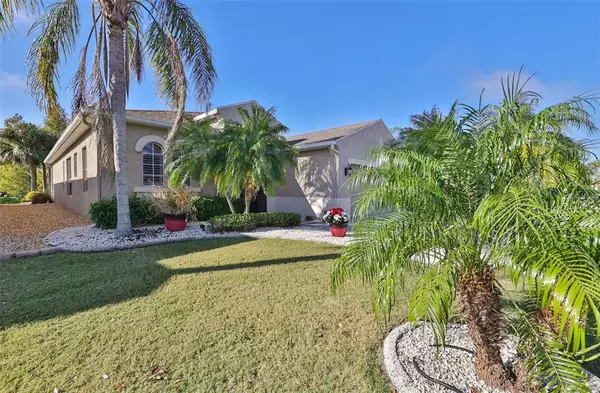$455,000
$450,000
1.1%For more information regarding the value of a property, please contact us for a free consultation.
825 REGAL MANOR WAY Sun City Center, FL 33573
2 Beds
2 Baths
1,774 SqFt
Key Details
Sold Price $455,000
Property Type Single Family Home
Sub Type Single Family Residence
Listing Status Sold
Purchase Type For Sale
Square Footage 1,774 sqft
Price per Sqft $256
Subdivision Sun City Center Unit 270
MLS Listing ID T3418497
Sold Date 01/17/23
Bedrooms 2
Full Baths 2
HOA Fees $157/qua
HOA Y/N Yes
Originating Board Stellar MLS
Year Built 2006
Annual Tax Amount $5,531
Lot Size 6,098 Sqft
Acres 0.14
Lot Dimensions 50x120
Property Description
EXCEPTIONAL POOL HOME IN THE PRESTIGIOUS RENAISSANCE SUN CITY CENTER 55+ COMMUNITY. This stunning fully furnished (turnkey) Francios 2-bedroom with Den, 2 bath home sits on a premium site with a golf course water view. JUST BRING YOUR PERSONAL BELONGINGS. The great room is open with plenty of seating for all to enjoy the state-of-the-art TV as well as the pleasant decorator touches throughout including crown molding and plantation shutters on almost all windows. All the furnishings are tastefully done. The slider out to the pool area can pocket all the way out of sight so you can let the outside in. The spacious main suite has a lovely bay window giving ample room for a sitting area, walk-in closet, ensuite bath with a double sink vanity, tub, and roomy shower. Your guest will be able to relax in their private bedroom with a guest bath handy for all your company. There is also a den with a single pocket door fitted as an office with its own TV. Enjoy your morning coffee after a dip in your solar-heated pool with water features, and screened paver lanai overlooking the Renaissance golf course and pond. The chef's kitchen with its island has 42-inch cabinets, solid surface counters, elegant backsplash, and custom tile on the island and under the breakfast bar with an electric range, plenty of storage, and a breakfast nook, perfect for entertaining. Easy care large ceramic tile all throughout the home in neutral color tone to go with any decor. The HVAC system is just 6 years old with gas heat and gas hot water heater too. The spotless garage boasts plenty of shelving and work bench. The HOA includes lawn maintenance and Spectrum cable for $472 Quarterly. Right in your own neighborhood is your private club "Club Renaissance". You will enjoy this Mediterranean-style clubhouse, a full-service facility that includes a golf shop, swimming pool, spa, fitness center, walking track, restaurant, and bar. Just $2590.75 per year per household. COME HAVE FUN UNDER OUR SUN in Sun City Center one of Florida's most affordable active living senior communities, with an exceptional range of recreational and social amenities with 3 heated pools, a state-of-the-art fitness center, sports complex, an arts & crafts building, two clubhouses, the very best medical facilities, shopping, golf courses, over 150 social and sports clubs and endless entertainment resources all accessible by golf cart. Sun City Center is an amazing place to live! Conveniently located to everyday living & Tampa, Sarasota, St. Petersburg, Tampa International Airport, sporting events, beaches, theaters, shopping, dining & more!
Location
State FL
County Hillsborough
Community Sun City Center Unit 270
Zoning PD-MU
Interior
Interior Features Ceiling Fans(s), Crown Molding, Eat-in Kitchen, High Ceilings, Living Room/Dining Room Combo, Master Bedroom Main Floor, Open Floorplan, Solid Wood Cabinets, Split Bedroom, Stone Counters, Tray Ceiling(s), Walk-In Closet(s)
Heating Central, Natural Gas
Cooling Central Air
Flooring Ceramic Tile
Furnishings Furnished
Fireplace false
Appliance Dishwasher, Disposal, Dryer, Gas Water Heater, Microwave, Range, Washer, Water Softener
Laundry Inside, Laundry Room
Exterior
Exterior Feature Irrigation System, Lighting, Rain Gutters, Sliding Doors
Parking Features Driveway, Garage Door Opener, Oversized
Garage Spaces 2.0
Pool Child Safety Fence, In Ground, Lighting, Salt Water, Screen Enclosure, Solar Cover, Solar Heat, Solar Power Pump
Community Features Association Recreation - Owned, Deed Restrictions, Fitness Center, Golf Carts OK, Golf, Pool, Sidewalks, Tennis Courts
Utilities Available BB/HS Internet Available, Cable Connected, Electricity Connected, Natural Gas Connected, Sewer Connected, Sprinkler Meter, Underground Utilities, Water Connected
Amenities Available Clubhouse, Fitness Center, Golf Course, Pickleball Court(s), Pool, Recreation Facilities, Shuffleboard Court, Spa/Hot Tub, Tennis Court(s)
View Golf Course, Water
Roof Type Shingle
Porch Front Porch, Screened
Attached Garage true
Garage true
Private Pool Yes
Building
Lot Description Cul-De-Sac, In County, Level, On Golf Course, Sidewalk
Entry Level One
Foundation Slab
Lot Size Range 0 to less than 1/4
Sewer Public Sewer
Water Public
Architectural Style Traditional
Structure Type Block, Stucco
New Construction false
Others
Pets Allowed Yes
HOA Fee Include Cable TV, Pool, Maintenance Grounds, Pool, Recreational Facilities
Senior Community Yes
Ownership Fee Simple
Monthly Total Fees $426
Acceptable Financing Cash, Conventional, VA Loan
Membership Fee Required Required
Listing Terms Cash, Conventional, VA Loan
Num of Pet 2
Special Listing Condition None
Read Less
Want to know what your home might be worth? Contact us for a FREE valuation!

Our team is ready to help you sell your home for the highest possible price ASAP

© 2025 My Florida Regional MLS DBA Stellar MLS. All Rights Reserved.
Bought with LPT REALTY





