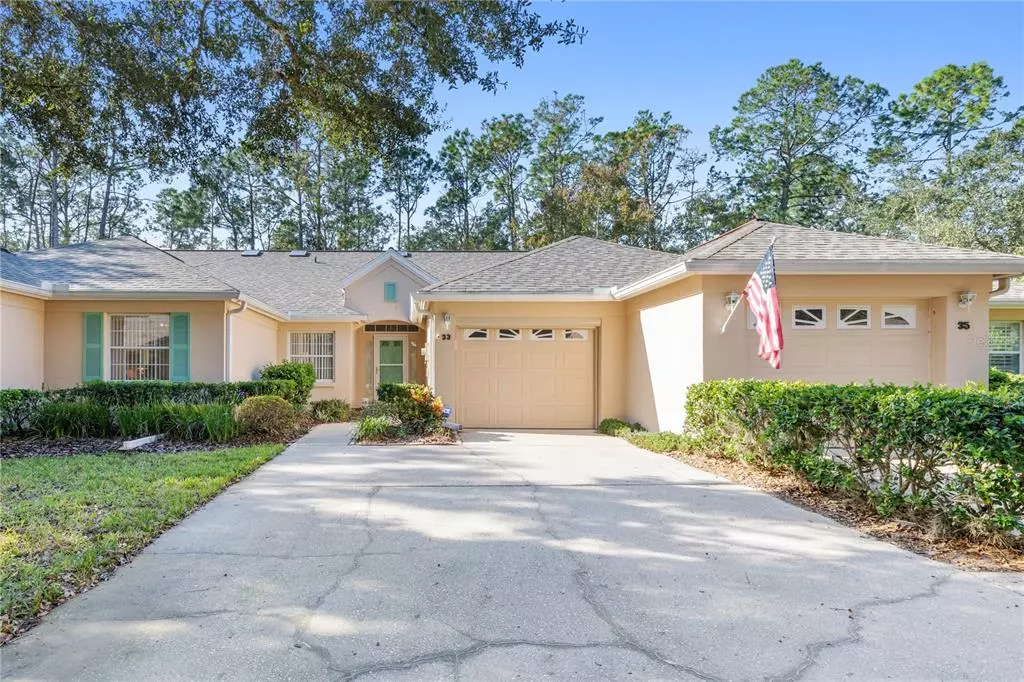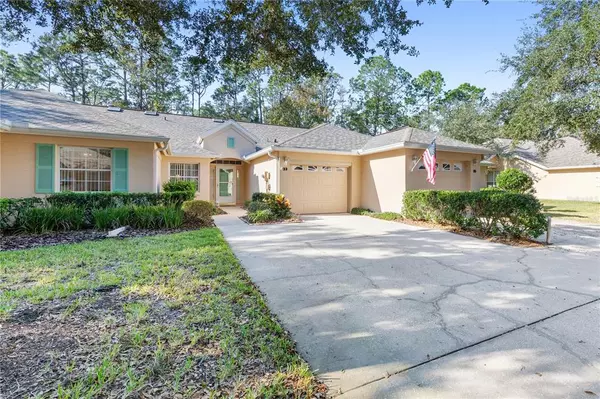$305,000
$310,000
1.6%For more information regarding the value of a property, please contact us for a free consultation.
33 LAFAYETTE LN Palm Coast, FL 32164
3 Beds
2 Baths
1,420 SqFt
Key Details
Sold Price $305,000
Property Type Townhouse
Sub Type Townhouse
Listing Status Sold
Purchase Type For Sale
Square Footage 1,420 sqft
Price per Sqft $214
Subdivision Savannah Square Sub
MLS Listing ID FC287799
Sold Date 01/20/23
Bedrooms 3
Full Baths 2
HOA Fees $371/mo
HOA Y/N Yes
Originating Board Stellar MLS
Year Built 1998
Lot Size 4,791 Sqft
Acres 0.11
Property Description
Savannah Square Middle Unit. Convenient to Shopping, churches, banks, medical facilities, golf and tennis. Upgrades - A/C 2022, HWH 2017, Roof w/ sun tunnels 2018, Refrigerator 2017, Range, Dishwasher, Microwave 2021, washer/dryer 2019. Master bath updated 2017, guest bath updated 2020. Gutters & Gutter Guards 2018, garage motorized screen door 2017. Whole house Water system 2017 with new charcoal filter 2022. Decorative sliding door panels 2017. Community has a large outdoor heated pool with lounge chairs, tables and chairs. Granite Counter tops in Kitchen and Baths. Fans in most rooms, floors are all tile. Lanai is enclosed with Heat & A/C vent for extended use. Large master suite and two guest rooms. One is currently being used as an office. Backs to reserve area. HOA fee includes Cable/Internet, lawn maintenance, pest control, exterior maintenance on buildings, roof replacement, garbage, road maintenance. Community documents and seller disclosure on file. This unit is ready for you to move in to and is in excellent condition. 2 minute drive to Pine Lakes Golf Course.
Location
State FL
County Flagler
Community Savannah Square Sub
Zoning MPD
Interior
Interior Features Ceiling Fans(s), High Ceilings, Open Floorplan, Skylight(s), Solid Surface Counters, Walk-In Closet(s)
Heating Central, Electric
Cooling Central Air
Flooring Tile
Fireplace false
Appliance Dishwasher, Dryer, Electric Water Heater, Microwave, Range, Range Hood, Refrigerator, Washer, Water Filtration System
Exterior
Exterior Feature Rain Gutters, Sliding Doors
Garage Spaces 1.0
Pool Heated, In Ground
Community Features Buyer Approval Required, Community Mailbox, Deed Restrictions, Pool
Utilities Available Cable Connected, Electricity Connected, Phone Available, Sewer Connected, Sprinkler Well, Underground Utilities
View Trees/Woods
Roof Type Shingle
Attached Garage true
Garage true
Private Pool No
Building
Story 1
Entry Level One
Foundation Slab
Lot Size Range 0 to less than 1/4
Sewer Public Sewer
Water Public
Structure Type Block, Stucco
New Construction false
Others
Pets Allowed Number Limit
HOA Fee Include Cable TV, Pool, Escrow Reserves Fund, Internet, Maintenance Structure, Maintenance Grounds, Maintenance, Pest Control, Pool, Private Road, Sewer, Trash
Senior Community No
Ownership Fee Simple
Monthly Total Fees $371
Acceptable Financing Cash, Conventional, FHA
Membership Fee Required Required
Listing Terms Cash, Conventional, FHA
Num of Pet 2
Special Listing Condition None
Read Less
Want to know what your home might be worth? Contact us for a FREE valuation!

Our team is ready to help you sell your home for the highest possible price ASAP

© 2025 My Florida Regional MLS DBA Stellar MLS. All Rights Reserved.
Bought with HAMMOCK REAL ESTATE GROUP





