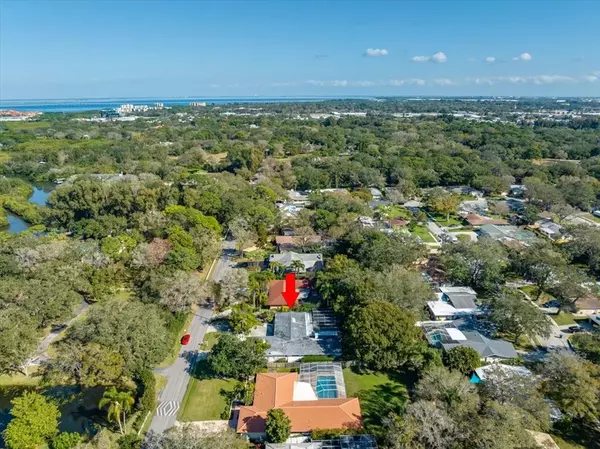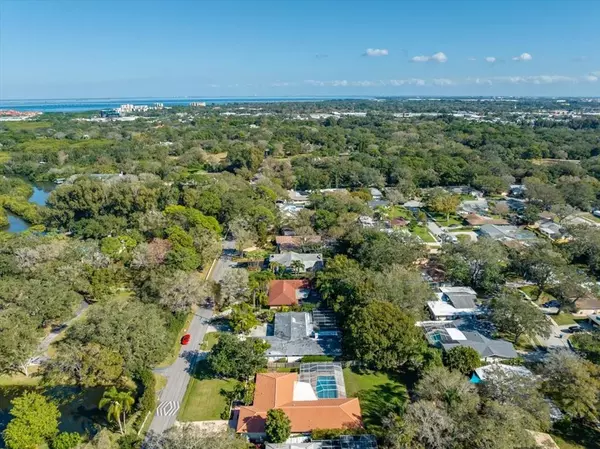$605,000
$605,000
For more information regarding the value of a property, please contact us for a free consultation.
2219 KENT PL Clearwater, FL 33764
5 Beds
3 Baths
3,146 SqFt
Key Details
Sold Price $605,000
Property Type Single Family Home
Sub Type Single Family Residence
Listing Status Sold
Purchase Type For Sale
Square Footage 3,146 sqft
Price per Sqft $192
Subdivision Eldeoro
MLS Listing ID U8189172
Sold Date 02/21/23
Bedrooms 5
Full Baths 3
Construction Status No Contingency
HOA Fees $20/ann
HOA Y/N Yes
Originating Board Stellar MLS
Year Built 1974
Annual Tax Amount $4,302
Lot Size 0.430 Acres
Acres 0.43
Lot Dimensions 94x200
Property Description
Spacious Kent Place 5 bedroom, 3 bath, Pool home featuring separate living, dining and family rooms. The kitchen features a breakfast nook and opens to the family room with wood burning fireplace. The bedrooms are all nice sizes and give you plenty of rooms to use as needed - home office, home gym, hobby/craft room. There are 5 sets of sliding doors throughout the home that all lead to the screened pool area perfect for opening up the house to enjoy with family & friends, plus one of the guest baths is accessible directly for ease of use. Large master suite and en-suite bath with separated areas for the sink & vanity and the shower/toilet, plus it's sliding door leading to the yard. There is also a separate laundry room and mudroom. as you enter from the side load 2 car garage. All of this is on a beautifully wooded large lot (almost 1/2 acre) giving you tons of outdoor space to enjoy.
Location
State FL
County Pinellas
Community Eldeoro
Rooms
Other Rooms Family Room, Formal Dining Room Separate, Formal Living Room Separate, Inside Utility
Interior
Interior Features Ceiling Fans(s), Kitchen/Family Room Combo
Heating Central, Electric
Cooling Central Air
Flooring Carpet, Tile
Fireplaces Type Family Room
Fireplace true
Appliance Built-In Oven, Cooktop, Dishwasher, Dryer, Refrigerator, Washer
Laundry Laundry Room
Exterior
Exterior Feature Lighting, Sliding Doors
Parking Features Driveway, Garage Faces Side
Garage Spaces 2.0
Pool In Ground, Screen Enclosure
Utilities Available Electricity Connected, Public, Sewer Connected, Water Connected
Roof Type Tile
Porch Front Porch, Rear Porch
Attached Garage true
Garage true
Private Pool Yes
Building
Lot Description Paved
Story 1
Entry Level One
Foundation Slab
Lot Size Range 1/4 to less than 1/2
Sewer Public Sewer
Water Public
Structure Type Block, Stucco
New Construction false
Construction Status No Contingency
Others
Pets Allowed Yes
Senior Community No
Ownership Fee Simple
Monthly Total Fees $20
Acceptable Financing Cash, Conventional, FHA, VA Loan
Membership Fee Required Required
Listing Terms Cash, Conventional, FHA, VA Loan
Special Listing Condition None
Read Less
Want to know what your home might be worth? Contact us for a FREE valuation!

Our team is ready to help you sell your home for the highest possible price ASAP

© 2025 My Florida Regional MLS DBA Stellar MLS. All Rights Reserved.
Bought with SMITH & ASSOCIATES REAL ESTATE





