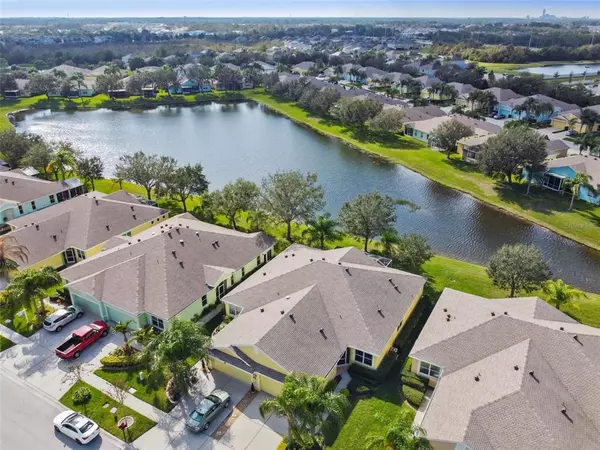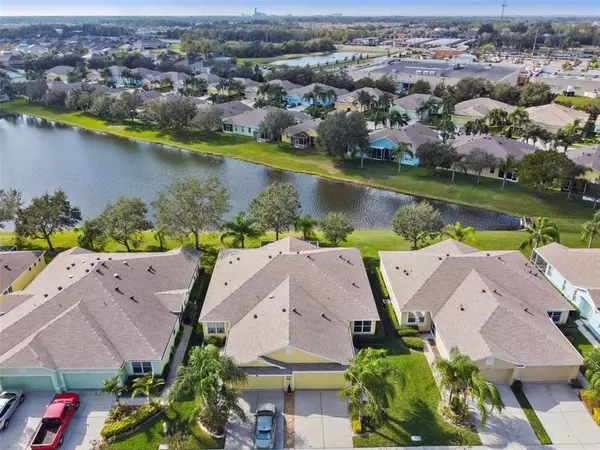$293,000
$300,000
2.3%For more information regarding the value of a property, please contact us for a free consultation.
11421 CAPTIVA KAY DR Riverview, FL 33569
2 Beds
2 Baths
1,334 SqFt
Key Details
Sold Price $293,000
Property Type Single Family Home
Sub Type Villa
Listing Status Sold
Purchase Type For Sale
Square Footage 1,334 sqft
Price per Sqft $219
Subdivision Rivercrest Ph 2B2/2C
MLS Listing ID T3418179
Sold Date 02/22/23
Bedrooms 2
Full Baths 2
HOA Fees $225/mo
HOA Y/N Yes
Originating Board Stellar MLS
Year Built 2005
Annual Tax Amount $4,939
Lot Size 3,920 Sqft
Acres 0.09
Lot Dimensions 35x110
Property Description
This property qualifies for up to 100% financing with no PMI and below market interest rates using the Opportunity Mortgage (must be primary residence, no income limits, credit score min 640- offered by NFM Lending) Maintenance-free living in the resort style community in the Villas of Rivercrest where your days can be spent pool side or playing recreational games instead of laboring over yardwork and maintenance. The association takes care of landscaping, exterior ground maintenance including the irrigation system, exterior painting, roof replacement, and building insurance. Rivercrest offers numerous amenities including two pools plus tot waterpark, basketball, tennis and pickleball courts, trails, playground, dog park and a clubhouse. Built in 2005 this 2-bedroom, 2-bathroom Villa offers a bonus room that can be used as office, den or even a guest bedroom. Upon entry you will find an open "great room" design with beautiful hardwood flooring throughout the main living areas. The kitchen is extremely spacious and has been updated with newer stainless appliances (2018), granite countertops, recessed lighting, closet pantry and gorgeous 42inch wood cabinetry. Breakfast bar overlooks dining and living room and provides tranquil views of the pond. The large master suite has en-suite bathroom that has undergone a complete renovation with trendy subway tiled shower, new dual vanity with granite counter tops and huge walk-in closet. The 2nd bathroom has also undergone a complete transformation and has new tile, new vanity with granite countertop, new tub surround, flooring and lighting. Spend your evenings grilling out on the extended 12x22 screened-in back lanai, perfect for entertaining friends and family. Additional highlights include a large 2-car garage with attic, sentricon system, alarm system wiring, a newly painted exterior, and a new roof (2018). Premium location that has everything you could possibly need within minutes of your doorstep. Walking distance to shopping and dining and minutes to major expressways. Rivercrest community has events throughout the year just for the homeowners. Buy a lifestyle not just a home.
Location
State FL
County Hillsborough
Community Rivercrest Ph 2B2/2C
Zoning PD
Rooms
Other Rooms Attic, Den/Library/Office, Great Room, Inside Utility
Interior
Interior Features Ceiling Fans(s), Crown Molding, Eat-in Kitchen, High Ceilings, Kitchen/Family Room Combo, Living Room/Dining Room Combo, Master Bedroom Main Floor, Open Floorplan, Solid Wood Cabinets, Split Bedroom, Stone Counters, Walk-In Closet(s)
Heating Central
Cooling Central Air
Flooring Carpet, Tile, Wood
Fireplace false
Appliance Dishwasher, Disposal, Dryer, Electric Water Heater, Microwave, Range, Refrigerator, Washer
Laundry Inside, In Kitchen, Laundry Closet
Exterior
Exterior Feature Dog Run, Irrigation System, Rain Gutters, Sidewalk, Sliding Doors
Garage Spaces 2.0
Pool In Ground
Community Features Clubhouse, Deed Restrictions, No Truck/RV/Motorcycle Parking, Park, Playground, Pool, Sidewalks, Tennis Courts
Utilities Available Cable Available, Electricity Connected, Public, Sewer Connected, Street Lights, Underground Utilities, Water Connected
Amenities Available Basketball Court, Clubhouse, Park, Playground, Pool, Recreation Facilities, Vehicle Restrictions
Waterfront Description Pond
View Y/N 1
View Water
Roof Type Shingle
Porch Patio, Screened
Attached Garage true
Garage true
Private Pool No
Building
Lot Description Sidewalk, Paved
Story 1
Entry Level One
Foundation Block, Slab
Lot Size Range 0 to less than 1/4
Sewer Public Sewer
Water Public
Architectural Style Traditional
Structure Type Block, Stucco
New Construction false
Schools
Elementary Schools Sessums-Hb
Middle Schools Rodgers-Hb
High Schools Riverview-Hb
Others
Pets Allowed Yes
HOA Fee Include Common Area Taxes, Pool, Escrow Reserves Fund, Insurance, Maintenance Structure, Maintenance Grounds, Maintenance, Management, Pest Control, Pool
Senior Community No
Ownership Fee Simple
Monthly Total Fees $235
Acceptable Financing Cash, Conventional, FHA, VA Loan
Membership Fee Required Required
Listing Terms Cash, Conventional, FHA, VA Loan
Special Listing Condition None
Read Less
Want to know what your home might be worth? Contact us for a FREE valuation!

Our team is ready to help you sell your home for the highest possible price ASAP

© 2025 My Florida Regional MLS DBA Stellar MLS. All Rights Reserved.
Bought with WEICHERT REALTORS EXCLUSIVE PROPERTIES




