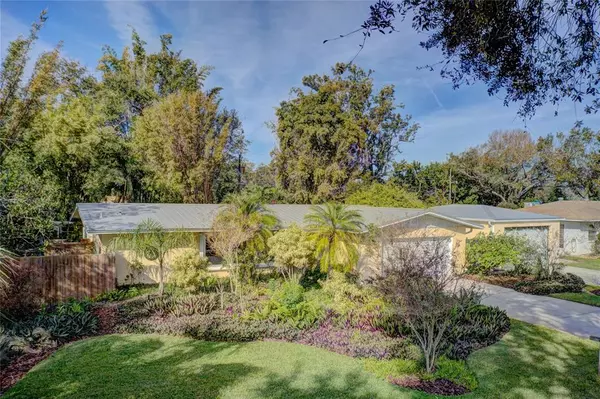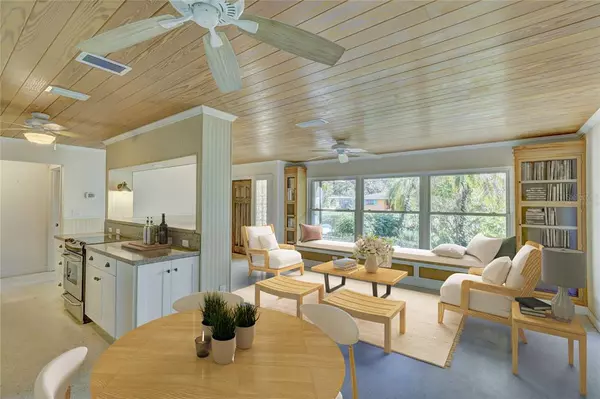$425,000
$434,900
2.3%For more information regarding the value of a property, please contact us for a free consultation.
2812 50TH ST W Bradenton, FL 34209
2 Beds
2 Baths
1,645 SqFt
Key Details
Sold Price $425,000
Property Type Single Family Home
Sub Type Single Family Residence
Listing Status Sold
Purchase Type For Sale
Square Footage 1,645 sqft
Price per Sqft $258
Subdivision Tropical Highlands Amd
MLS Listing ID A4557351
Sold Date 02/27/23
Bedrooms 2
Full Baths 2
Construction Status Appraisal,Inspections
HOA Y/N No
Originating Board Stellar MLS
Year Built 1969
Annual Tax Amount $3,525
Lot Size 0.410 Acres
Acres 0.41
Property Description
Reap the rewards of this professional horticularist's vast experience in this one of a kind home! A private oasis has been creatively designed to showcase a free flowing natural flora and fauna of natives, exotic, perennials, bulbs, butterfly plants and self seeding flowers, many of which you'll not have seen elsewhere ... Pipevine butterfly plants, Queen's Wreath, fully mature clumping bamboo and Lady Palms to name a very few. Check closely and you'll discover the lower ground cover in many areas including miniature Everglade tomatoes for salads and delicious Marinara sauces. Easy yard maintenance - front yard has a minimum area of turf and just a quick shaping trim 2 or 3 times a year on the mature plant materials is all that's needed. Hurricane impact coverage on all openings, metal roof, irrigation system, updated kitchen, new countertops, A/C and ducting along with buried underground electric are just some of the many improvements made. This home is not like any other! Tongue and groove ceilings and terrazzo flooring can be found throughout almost the entire home. A brand new 6" privacy shadowbox fence spans the length of the backyard and is a perfect backdrop for the lush vegetation. This 2 bedroom, 2 bath home also includes a second separate two car garage so you can park 4 vehicles or use as a bonus room, workshop or mancave with potential to suit your needs. Extras features include imported blue Italian backsplash in the kitchen, Master bathroom and laundry room, French doors, crown molding throughout, wainscotting, 21 x 10 Florida room, large A/C indoor laundry room, freshly painted interior, new front window bench seating with storage, two separate patios, landscape lighting, Feng Shui outdoor shower area, split plan, hurricane W-8 highest category rated garage doors in both garages with higher 8' garage door in the oversized detached 2nd garage that measures 22 x 30, 2013 water heater, paved patio area, a well-sprinkler and timer, outdoor pergola and greenhouse area equipped with overhead drip irrigation. The list goes on ... come see this beautiful home for yourself!
Location
State FL
County Manatee
Community Tropical Highlands Amd
Zoning RSF4.5
Direction W
Rooms
Other Rooms Family Room, Florida Room, Inside Utility
Interior
Interior Features Built-in Features, Ceiling Fans(s), Chair Rail, Crown Molding, Living Room/Dining Room Combo, Master Bedroom Main Floor, Open Floorplan, Solid Surface Counters, Solid Wood Cabinets, Split Bedroom, Thermostat, Walk-In Closet(s)
Heating Central
Cooling Central Air
Flooring Terrazzo
Fireplace false
Appliance Dishwasher, Disposal, Dryer, Electric Water Heater, Ice Maker, Range, Refrigerator, Washer
Laundry Inside
Exterior
Exterior Feature French Doors, Garden, Hurricane Shutters, Irrigation System, Outdoor Shower, Private Mailbox, Rain Gutters, Sliding Doors
Parking Features Boat, Driveway, Garage Door Opener, Ground Level, Off Street, On Street, Oversized, Parking Pad, Workshop in Garage
Garage Spaces 4.0
Fence Fenced, Wood
Utilities Available Cable Available, Cable Connected, Electricity Available, Sewer Connected, Sprinkler Well, Water Connected
Roof Type Metal
Porch Covered, Other, Rear Porch, Screened, Side Porch
Attached Garage true
Garage true
Private Pool No
Building
Lot Description In County, Paved
Entry Level One
Foundation Slab
Lot Size Range 1/4 to less than 1/2
Sewer Public Sewer
Water Public
Architectural Style Traditional
Structure Type Block
New Construction false
Construction Status Appraisal,Inspections
Others
Pets Allowed Yes
Senior Community No
Ownership Fee Simple
Acceptable Financing Cash, Conventional
Listing Terms Cash, Conventional
Special Listing Condition None
Read Less
Want to know what your home might be worth? Contact us for a FREE valuation!

Our team is ready to help you sell your home for the highest possible price ASAP

© 2025 My Florida Regional MLS DBA Stellar MLS. All Rights Reserved.
Bought with A & D EDWARDS AMERICAN DREAM





