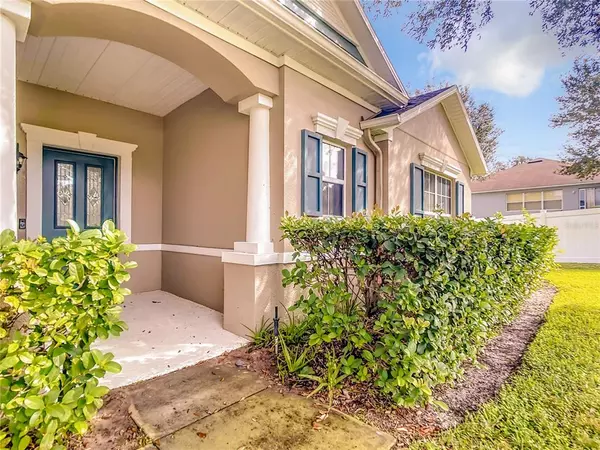$504,000
$539,900
6.6%For more information regarding the value of a property, please contact us for a free consultation.
2583 GRASSMOOR LOOP Apopka, FL 32712
4 Beds
2 Baths
2,723 SqFt
Key Details
Sold Price $504,000
Property Type Single Family Home
Sub Type Single Family Residence
Listing Status Sold
Purchase Type For Sale
Square Footage 2,723 sqft
Price per Sqft $185
Subdivision Arbor Rdg Ph 2
MLS Listing ID O6075617
Sold Date 03/01/23
Bedrooms 4
Full Baths 2
Construction Status Completed
HOA Fees $81/mo
HOA Y/N Yes
Originating Board Stellar MLS
Year Built 2007
Annual Tax Amount $3,495
Lot Size 0.330 Acres
Acres 0.33
Property Description
This beautiful POOL HOME in Arbor Ridge is what most would consider a FOREVER HOME! Enjoy the setting with a unique resort-style PRIVATE POOL and SPA that overlooks Lake Haines at a distance.. No Rear Neighbors! The exterior of the home was recently painted along with A NEW ROOF being installed in SEPTEMBER 2021 and Brand NEW A/C Unit Installed on May 2022. Step through the front door into the foyer and take in this savvy open floor plan! When looking at the walls while walking down the hallways you will notice the stylish trendy wall texture that leads you directly to the heart of this home which lie within the Kitchen and the Family Room located in the rear. They are perfectly positioned to enjoy the gorgeous views of the backyard. The Family Room opens to the Kitchen which offers NEWLY RENOVATED KITCHEN CABINETS, QUARTZ COUNTERTOPS, stainless appliances, and a large eat-in breakfast nook. In addition, there is a wonderful spacious combo Living Room/Dining Room which offers many possibilities to use the space the way it suits your family's lifestyle. The Primary Bedroom Suite has ample space to accommodate your furniture and a very large walk-in closet. The Walk-in closet has a NEWLY UPGRADED MODERN STYLE CABINETS that looks amazing! The Primary Bathroom has a large soaking tub, a separate shower, and double sink vanity. There are 3 additional bedrooms and a second bathroom. Please note the 4th bedroom is being used as an office; however the builder designed the room with an 8' x 2.5' recessed space where closet doors could be added. The backyard is great for the little ones! There is a swing set, a fully fenced yard and if needed there is a safety fence for the pool. Solar Panels were recently added creating huge savings to your utilities. The community of Arbor Ridge has so much to offer: a community pool, a sand volleyball court, picnic area, playground, and a walking trail around the lake and nature preserve. Zoned for great schools and close to Wekiva Springs State Park, Rock Springs Run at Kelly Park, and the Seminole Hike/Bike Trail. Easy access to SR 429 and SR 414. Showings will be held on Mondays and Fridays by appointments only.
Location
State FL
County Orange
Community Arbor Rdg Ph 2
Zoning RSF-1A
Rooms
Other Rooms Den/Library/Office, Formal Dining Room Separate, Formal Living Room Separate, Storage Rooms
Interior
Interior Features Ceiling Fans(s), Eat-in Kitchen, Kitchen/Family Room Combo, Living Room/Dining Room Combo, Master Bedroom Main Floor, Open Floorplan, Other, Solid Surface Counters, Solid Wood Cabinets, Stone Counters, Thermostat, Walk-In Closet(s)
Heating Central, Electric
Cooling Central Air
Flooring Carpet, Tile
Fireplaces Type Decorative, Electric, Living Room, Stone
Fireplace true
Appliance Dishwasher, Disposal, Dryer, Electric Water Heater, Microwave, Refrigerator, Washer
Laundry Inside, Laundry Room
Exterior
Exterior Feature Irrigation System, Lighting, Other, Private Mailbox, Rain Gutters, Sidewalk, Sliding Doors, Sprinkler Metered
Parking Features Driveway, Other
Garage Spaces 2.0
Fence Fenced
Pool Lighting
Community Features Lake, Park, Playground, Pool, Sidewalks, Wheelchair Access
Utilities Available BB/HS Internet Available, Cable Available, Electricity Available, Electricity Connected, Fire Hydrant, Other, Public, Sewer Available, Solar, Sprinkler Meter, Street Lights, Underground Utilities, Water Available, Water Connected
Amenities Available Other, Park, Playground, Pool, Security, Wheelchair Access
View Y/N 1
View Park/Greenbelt, Park/Greenbelt, Pool, Water
Roof Type Shingle
Porch Deck, Patio
Attached Garage true
Garage true
Private Pool Yes
Building
Lot Description FloodZone, Greenbelt, Sidewalk, Paved
Story 1
Entry Level One
Foundation Slab
Lot Size Range 1/4 to less than 1/2
Sewer Public Sewer
Water Public
Architectural Style Florida, Other
Structure Type Block, Stucco
New Construction false
Construction Status Completed
Schools
Elementary Schools Wolf Lake Elem
Middle Schools Wolf Lake Middle
High Schools Apopka High
Others
Pets Allowed Yes
Senior Community No
Ownership Fee Simple
Monthly Total Fees $81
Acceptable Financing Cash, Conventional, FHA, VA Loan
Membership Fee Required Required
Listing Terms Cash, Conventional, FHA, VA Loan
Special Listing Condition None
Read Less
Want to know what your home might be worth? Contact us for a FREE valuation!

Our team is ready to help you sell your home for the highest possible price ASAP

© 2025 My Florida Regional MLS DBA Stellar MLS. All Rights Reserved.
Bought with LA ROSA REALTY CW PROPERTIES L





