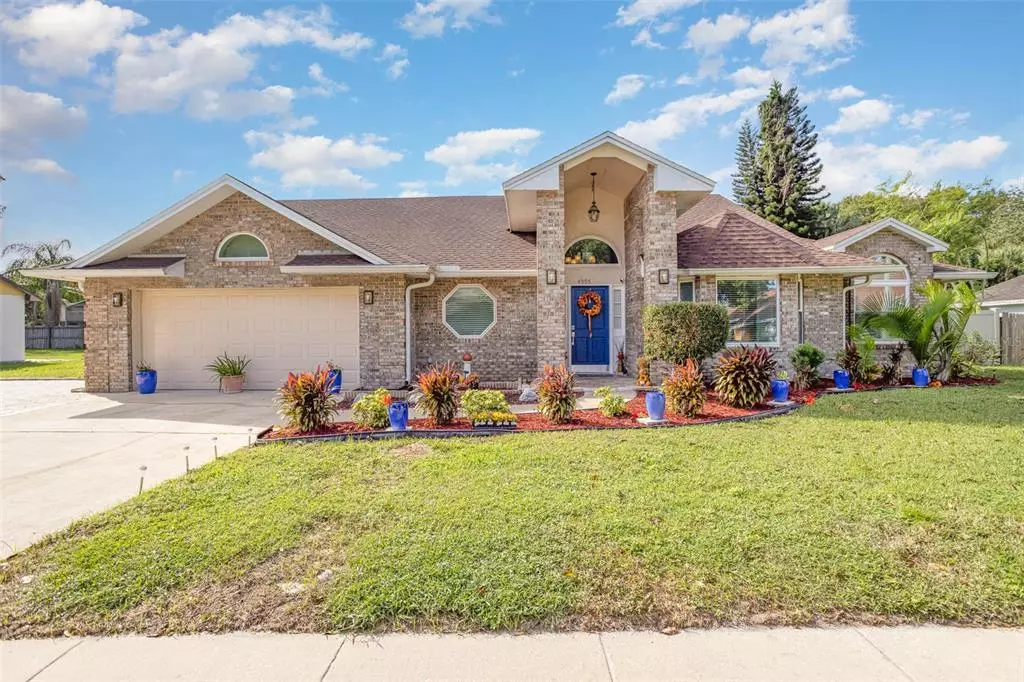$599,000
$599,000
For more information regarding the value of a property, please contact us for a free consultation.
4955 SOUTHFORK RANCH DR Orlando, FL 32812
4 Beds
3 Baths
2,722 SqFt
Key Details
Sold Price $599,000
Property Type Single Family Home
Sub Type Single Family Residence
Listing Status Sold
Purchase Type For Sale
Square Footage 2,722 sqft
Price per Sqft $220
Subdivision Southfork Sub
MLS Listing ID GC509355
Sold Date 03/09/23
Bedrooms 4
Full Baths 3
Construction Status Financing
HOA Fees $16/ann
HOA Y/N Yes
Originating Board Stellar MLS
Year Built 1988
Annual Tax Amount $3,887
Lot Size 10,018 Sqft
Acres 0.23
Property Description
Imagine owning this Impeccable Tudor style brick home with an interior Mid-Century Modern touch in the popular area north of Belle Isle, Orlando. Just around the corner from Lake George, this 4 Bedroom, 3 Bathroom Pool Home with Flex Room is in a perfectly maintained and well-landscaped neighborhood lined with tree-shaded sidewalks throughout. All exterior and interior areas have been freshly painted. You are instantly greeted by the elegant entryway with high ceilings, and inviting foyer. French doors to the left open into a well-lighted space that could be used as a Wine room, Private Den or Office. The Formal living room is to the right of entryway and both west-facing rooms benefit from the sunset lighting and natural hardwood flooring. Gourmet kitchen is designed to be the heart of the home which opens to the living room and dining area. Kitchen is complete with a combination of Colorado Pine and frosted glass cabinets, plenty of counter space, and state of the art stainless steel appliances. Custom dry bar off of the kitchen and large eat-in kitchen space overlooks the sparkling pool and modernized outdoor lounging areas. Pool views can also be enjoyed in the living room while sitting by the wood burning, white brick-framed fireplace and customized mantle. Two towering skylights also provide ample lighting throughout this open floor plan. Master bedroom with crown molding provides a sanctuary feeling and overlooks the private, oasis of a backyard. Glazed marble tile extends the length of the large room and into the en suite. Expansive entryway leads to the generous Spa-like Master Bathroom that features luxurious finishes. Dual waterfall sinks, extensive counter space, walk-in rainfall shower, claw foot bathtub, installed bidet, door leading to pool deck, and oversized wardrobe closets are some of the items making this bathroom one-of-a-kind. All bathrooms are newly remodeled with tasteful updates throughout and equipped with full-body Shower Jet Systems in all showers, including the pool bathroom. The backyard oasis is a perfect space for entertaining. Your guests can enjoy a meal cooked in the outdoor kitchen under the pergola or lounge on a cold evening next to the towering patio heater. Parallel wrought iron fencing on either side of pool area are the perfect areas for gardening and provides an outdoor grassy area. This home offers plenty of parking in the 2-car garage, the driveway, and the additional driveway with added pavers. Conveniently located minutes to local shopping & dining spots, the East/West Expressway (408), Orlando International Airport, local lakes, and much more, this home will not last! Come see it today before it is gone!
Location
State FL
County Orange
Community Southfork Sub
Zoning R-1A
Interior
Interior Features Eat-in Kitchen, High Ceilings
Heating Electric
Cooling Central Air
Flooring Tile, Wood
Fireplace true
Appliance Dryer, Washer
Exterior
Exterior Feature French Doors, Private Mailbox, Sidewalk
Garage Spaces 2.0
Fence Fenced
Pool In Ground
Community Features Association Recreation - Owned, Deed Restrictions, Park, Playground, Sidewalks
Utilities Available BB/HS Internet Available, Electricity Available, Water Available
Roof Type Shingle
Attached Garage true
Garage true
Private Pool Yes
Building
Story 1
Entry Level One
Foundation Slab
Lot Size Range 0 to less than 1/4
Sewer Septic Tank
Water Public
Structure Type Block, Brick, Concrete, Stucco
New Construction false
Construction Status Financing
Schools
Elementary Schools Lake George Elem
Middle Schools Conway Middle
High Schools Boone High
Others
Pets Allowed Yes
Senior Community No
Ownership Fee Simple
Monthly Total Fees $16
Acceptable Financing Cash, Conventional, FHA, VA Loan
Membership Fee Required Required
Listing Terms Cash, Conventional, FHA, VA Loan
Special Listing Condition None
Read Less
Want to know what your home might be worth? Contact us for a FREE valuation!

Our team is ready to help you sell your home for the highest possible price ASAP

© 2025 My Florida Regional MLS DBA Stellar MLS. All Rights Reserved.
Bought with FLORIDA HOMES REALTY & MTG





