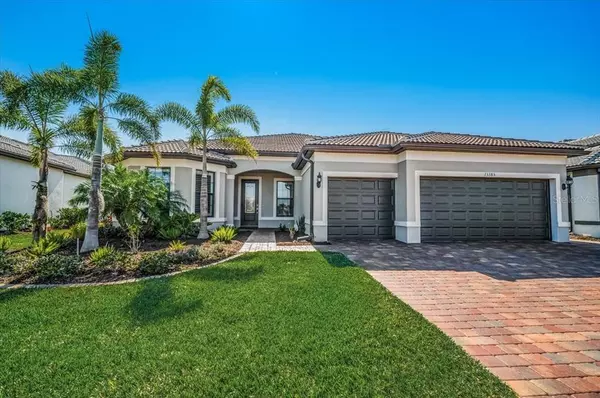$1,000,000
$1,000,000
For more information regarding the value of a property, please contact us for a free consultation.
13385 VERANDI ST Venice, FL 34293
3 Beds
3 Baths
2,489 SqFt
Key Details
Sold Price $1,000,000
Property Type Single Family Home
Sub Type Single Family Residence
Listing Status Sold
Purchase Type For Sale
Square Footage 2,489 sqft
Price per Sqft $401
Subdivision Islandwalk At The West Villages
MLS Listing ID N6125082
Sold Date 03/22/23
Bedrooms 3
Full Baths 3
Construction Status Inspections
HOA Fees $378/qua
HOA Y/N Yes
Originating Board Stellar MLS
Year Built 2020
Annual Tax Amount $7,575
Lot Size 9,583 Sqft
Acres 0.22
Property Description
The home you've been waiting for is MOVE IN READY & available to purchase! UPGRADED 3 bed, 3 bath, den, 4ft-extended 3 car garage home! This PINNACLE home is the most popular DiVosta floor plan. PLUS, it's the NEWEST Pinnacle resale home in IslandWalk to hit the market in the last two years! Situated in one of the most popular upcoming areas–Wellen Park at The West Villages. You are guaranteed to fall in love with this home! Surrounded by CUSTOM LANDSCAPING and SOUTHERN REAR EXPOSURE, natural lighting throughout beautifully highlights all the features and CUSTOM UPGRADES this home has to offer! The open and spacious floorplan design is perfect for entertaining! Style and class define this impeccable home featuring a contemporary layout, upgraded tile flooring throughout and soft-close kitchen and bathroom cabinets and drawers! The ENTIRE home is protected with IMPACT GLASS windows, doors, and sliding doors! A spacious kitchen, featuring white 42” SHAKER CABINETS with soft close hinges, granite countertops, upgraded KitchenAid built-in appliances, pendant lights (Alexa-compatible), extended island, and CUSTOM PANTRY! The Master Bedroom features a CUSTOM WALK-IN CLOSET, SHELVING and a floor-fastened large combination safe. The Master Bathroom features a Walk-in Shower with upgraded glass doors. Both guest bedrooms each have ensuite bathrooms with upgraded glass shower doors. All bedrooms and hallway closet feature CUSTOM CLOSETS. The den/office has upgraded French doors and custom chair railing. The laundry room has custom upgrades, including solid wood cabinets, granite countertops and Kraus SS utility sink with enclosed lower cabinet. PLANTATION Shutters and UPGRADED fans are in ALL ROOMS. One of the most popular features of the home is the Zero-Corner sliding impact glass doors, allowing expansion of your living space into the screened lanai. The covered lanai features Storm Smart automated hurricane screens, extra recessed lighting, ceiling fan and TV, alongside a custom salt-water POOL & SPA where you can enjoy the Florida sunshine YEAR ROUND! Independent Water Line to the lanai with a spigot providing lanai water access when the house water is shut off. Retractable front Screen Door allows cross ventilation. Front door lock is a Schlage Touchpad Deadbolt. Exterior installed entire-home Water Filter serves ALL plumbing fixtures. The garage has BUILT IN CABINETS AND COUNTERTOP, custom shelving, and OVERHEAD STORAGE RACKS. UPGRADED Epoxy floor allows for easy cleaning. CUSTOM Driveway is widened to the hose spigot. ALL pavers were re-sealed in 2023. Motion-activated light switches in the pantry, Master Bedroom closet, and garage! IslandWalk at the West Villages is a gated community, with maintenance free living, two beautiful clubhouses, 27 Venetian bridges, 2 resort style heated pools, 2 lap pools, 2 fitness center rooms, 2 gyms, 12 pickleball courts with over 500+ active players, 8 clay tennis courts, 6 bocce courts, a basketball court, a shaded playground, gazebo and event lawn, community garden and a fenced-in dog park! Close proximity to Atlanta Braves Spring Training Stadium, grocery shopping, restaurants, and the ALL NEW Wellen Park, full of waterfront dining, rooftop bars and restaurants. Beautiful Gulf Beaches are 5 minutes away. This one won't last-schedule your private showing TODAY and VIEW THE 3D TOUR! Between the beautiful open layout and proximity to the beach, let's make your true Florida style living possible!
Location
State FL
County Sarasota
Community Islandwalk At The West Villages
Zoning V
Interior
Interior Features Built-in Features, Ceiling Fans(s), Crown Molding, Eat-in Kitchen, Master Bedroom Main Floor, Open Floorplan, Solid Surface Counters, Solid Wood Cabinets, Tray Ceiling(s), Walk-In Closet(s)
Heating Central
Cooling Central Air
Flooring Tile
Fireplace false
Appliance Built-In Oven, Cooktop, Dishwasher, Disposal, Dryer, Electric Water Heater, Microwave, Refrigerator, Washer, Water Filtration System
Laundry Inside, Laundry Room
Exterior
Exterior Feature Irrigation System, Lighting, Sidewalk, Sliding Doors
Parking Features Driveway, Garage Door Opener
Garage Spaces 3.0
Pool Child Safety Fence, Gunite, Heated, In Ground, Salt Water, Screen Enclosure, Tile
Community Features Buyer Approval Required, Clubhouse, Deed Restrictions, Fitness Center, Gated, Golf Carts OK, Irrigation-Reclaimed Water, Park, Playground, Pool, Sidewalks, Tennis Courts
Utilities Available Cable Connected, Electricity Connected, Public, Sewer Connected, Water Connected
Amenities Available Clubhouse, Fence Restrictions, Fitness Center, Gated, Park, Pickleball Court(s), Playground, Pool, Spa/Hot Tub, Tennis Court(s)
View Y/N 1
View Water
Roof Type Tile
Porch Enclosed, Patio, Screened
Attached Garage true
Garage true
Private Pool Yes
Building
Lot Description Landscaped, Sidewalk, Paved
Story 1
Entry Level One
Foundation Slab
Lot Size Range 0 to less than 1/4
Sewer Public Sewer
Water Public
Structure Type Block, Stucco
New Construction false
Construction Status Inspections
Schools
Elementary Schools Taylor Ranch Elementary
Middle Schools Venice Area Middle
High Schools Venice Senior High
Others
Pets Allowed Breed Restrictions, Number Limit, Size Limit, Yes
HOA Fee Include Guard - 24 Hour, Cable TV, Common Area Taxes, Pool, Escrow Reserves Fund, Internet, Maintenance Grounds, Management, Pool, Private Road, Recreational Facilities, Security
Senior Community No
Pet Size Extra Large (101+ Lbs.)
Ownership Fee Simple
Monthly Total Fees $378
Acceptable Financing Cash, Conventional
Membership Fee Required Required
Listing Terms Cash, Conventional
Num of Pet 10+
Special Listing Condition None
Read Less
Want to know what your home might be worth? Contact us for a FREE valuation!

Our team is ready to help you sell your home for the highest possible price ASAP

© 2025 My Florida Regional MLS DBA Stellar MLS. All Rights Reserved.
Bought with ALLISON JAMES ESTATES & HOMES





