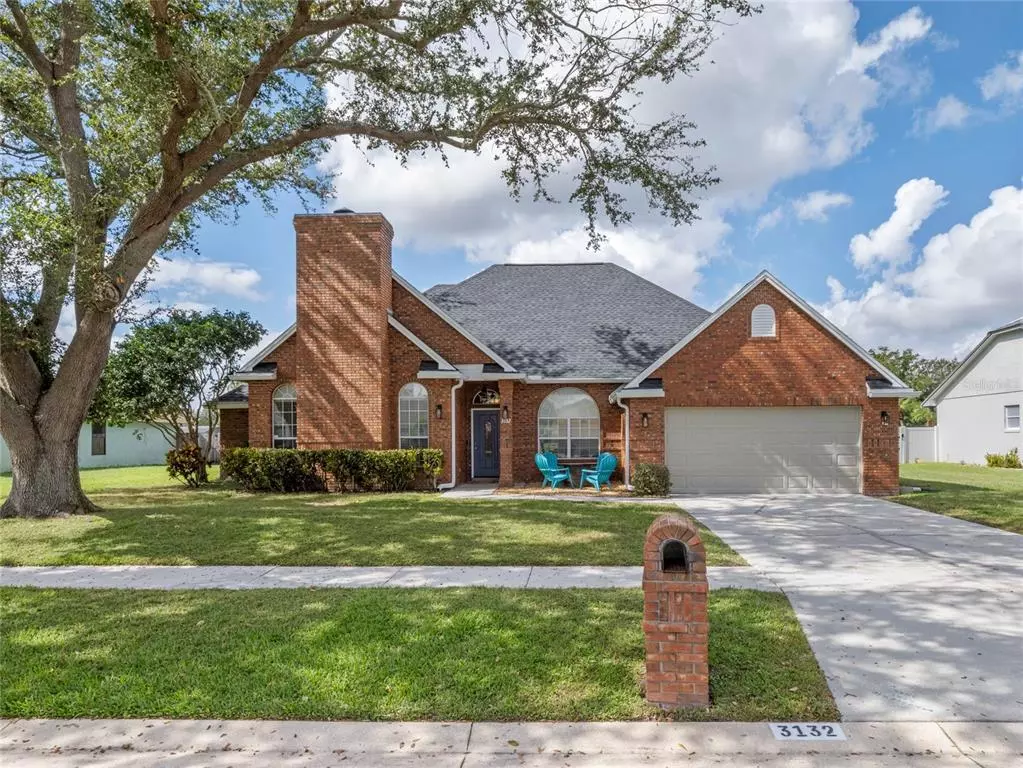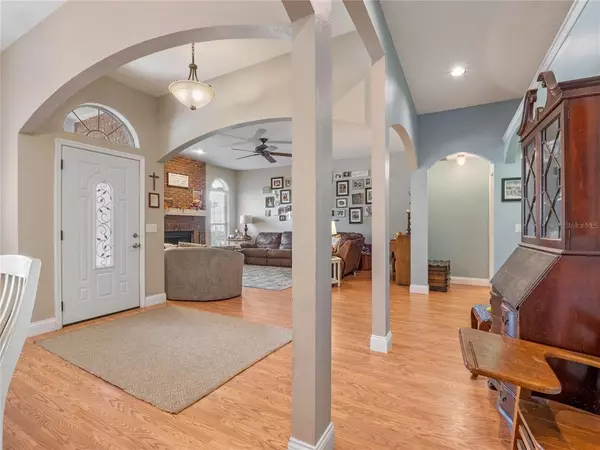$527,500
$525,000
0.5%For more information regarding the value of a property, please contact us for a free consultation.
3132 MCEWAN LN Orlando, FL 32812
4 Beds
2 Baths
2,605 SqFt
Key Details
Sold Price $527,500
Property Type Single Family Home
Sub Type Single Family Residence
Listing Status Sold
Purchase Type For Sale
Square Footage 2,605 sqft
Price per Sqft $202
Subdivision Southfork Sub
MLS Listing ID O6074872
Sold Date 04/03/23
Bedrooms 4
Full Baths 2
Construction Status Appraisal,Financing,Inspections
HOA Fees $16/ann
HOA Y/N Yes
Originating Board Stellar MLS
Year Built 1989
Annual Tax Amount $2,769
Lot Size 10,890 Sqft
Acres 0.25
Property Description
Welcome home to 3132 McEwan Lane! This custom 4-bedroom brick beauty in the Conway/Belle Isle area is located in close proximity to Lake George and it's close to both downtown and the airport. The home sits on a quarter of an acre with great curb appeal – including a nice front lawn with a mature Oak tree, a new roof in 2021, covered gutters and Elastomeric coating exterior paint (lasts 25 years).
Step inside the foyer to find wood laminate flooring, high ceilings, archways, built-ins and lots of natural light. The front of the floorplan is anchored by a huge formal dining area and the living room, which has a cozy wood-burning fireplace (rare in Florida!).
Around the corner, the large eat-in kitchen features a skylight and plenty of cabinet space. The family room at the back includes bonus flex space as well as a separate home office that could be used as a fifth bedroom. Just steps away, you can grill up dinner and enjoy your big backyard that includes a persimmon fruit tree. The property backs up to a field (no back neighbors!) and there's even enough room for your future pool. Back inside, the isolated master bedroom boasts vaulted ceilings and a well-laid-out ensuite with a walk-in closet, dual sinks, a jetted tub and a custom-tiled shower. On the other side of the house, two guest rooms share a Jack & Jill bathroom with separate vanities. The final guest room is located at the back of the floorplan with two big corner windows. Don't forget about the new septic system and all the storage in the mud/laundry room off the 2-car garage. What a location! The Southfork Community is a safe, walkable neighborhood with low HOAs and it is zoned to top-rated schools (Lake George Elem+Conway Middle+Boone HS). You'll be just 5 miles from both downtown Orlando and the airport, with easy access to highways. Countless shopping & dining options in every direction, too! This is more than just a home...it's a lifestyle!
Location
State FL
County Orange
Community Southfork Sub
Zoning R-1A
Rooms
Other Rooms Den/Library/Office, Family Room, Inside Utility
Interior
Interior Features Eat-in Kitchen, High Ceilings, Living Room/Dining Room Combo, Split Bedroom, Vaulted Ceiling(s), Window Treatments
Heating Heat Pump
Cooling Central Air
Flooring Carpet, Ceramic Tile, Laminate
Fireplaces Type Living Room, Wood Burning
Furnishings Unfurnished
Fireplace true
Appliance Dishwasher, Disposal, Microwave, Range, Refrigerator
Laundry Inside, Laundry Room
Exterior
Exterior Feature Private Mailbox, Sliding Doors
Garage Spaces 2.0
Utilities Available Electricity Connected, Sprinkler Well, Street Lights
Roof Type Shingle
Attached Garage true
Garage true
Private Pool No
Building
Lot Description Landscaped, Oversized Lot, Sidewalk, Paved
Story 1
Entry Level One
Foundation Slab
Lot Size Range 1/4 to less than 1/2
Sewer Septic Tank
Water Public
Architectural Style Traditional
Structure Type Block, Brick, Stucco
New Construction false
Construction Status Appraisal,Financing,Inspections
Schools
Elementary Schools Lake George Elem
Middle Schools Conway Middle
High Schools Boone High
Others
Pets Allowed Yes
Senior Community No
Ownership Fee Simple
Monthly Total Fees $16
Acceptable Financing Cash, Conventional, FHA, VA Loan
Membership Fee Required Required
Listing Terms Cash, Conventional, FHA, VA Loan
Special Listing Condition None
Read Less
Want to know what your home might be worth? Contact us for a FREE valuation!

Our team is ready to help you sell your home for the highest possible price ASAP

© 2025 My Florida Regional MLS DBA Stellar MLS. All Rights Reserved.
Bought with KELLER WILLIAMS WINTER PARK





