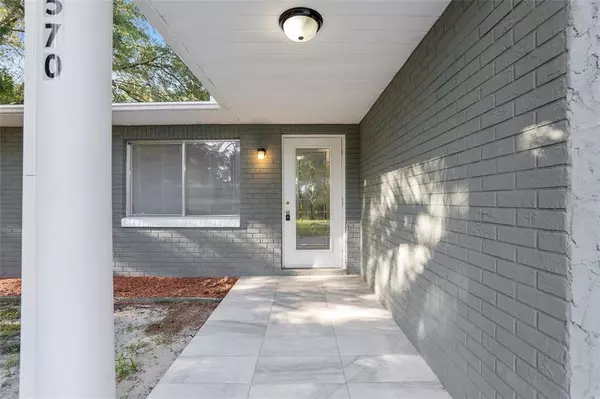$270,000
$285,000
5.3%For more information regarding the value of a property, please contact us for a free consultation.
10570 SE 145TH ST Summerfield, FL 34491
3 Beds
2 Baths
1,390 SqFt
Key Details
Sold Price $270,000
Property Type Single Family Home
Sub Type Single Family Residence
Listing Status Sold
Purchase Type For Sale
Square Footage 1,390 sqft
Price per Sqft $194
Subdivision 17/23 E Of Hwy 441 & 17/24 (9500)
MLS Listing ID O6082910
Sold Date 04/13/23
Bedrooms 3
Full Baths 2
HOA Y/N No
Originating Board Stellar MLS
Year Built 1978
Annual Tax Amount $2,440
Lot Size 0.870 Acres
Acres 0.87
Property Description
Welcome to this fully remodeled home, in a large lot and calm street only minutes from The Villages! New roof and new vinyl plank flooring in the entire home! With a spacious open floorplan and plenty of light, this home features a comfortable living space, with an electronic fireplace with interchangeable colors, and an upgraded open-concept kitchen with peninsula, new cabinets, new counters and new stainless steel appliances. The elegant master suite has a beautiful bathroom finished with amazing porcelain tiles. You'll have a lot of space to relax or entertain, including the Florida room and the great backyard, with trees and also sheds for storage. Come visit it!
Location
State FL
County Marion
Community 17/23 E Of Hwy 441 & 17/24 (9500)
Zoning R1
Interior
Interior Features Ceiling Fans(s), Eat-in Kitchen, Living Room/Dining Room Combo, Open Floorplan, Split Bedroom, Thermostat
Heating Electric
Cooling Central Air
Flooring Other
Fireplaces Type Electric, Living Room
Fireplace true
Appliance Dishwasher, Dryer, Electric Water Heater, Microwave, Range, Refrigerator, Washer
Exterior
Exterior Feature Other, Private Mailbox
Fence Fenced
Utilities Available Electricity Connected
Roof Type Shingle
Garage false
Private Pool No
Building
Entry Level One
Foundation Slab
Lot Size Range 1/2 to less than 1
Sewer Septic Tank
Water Well
Structure Type Block, Concrete, Stucco
New Construction false
Schools
Elementary Schools Harbour View Elementary School
Middle Schools Lake Weir Middle School
High Schools Lake Weir High School
Others
Senior Community No
Ownership Fee Simple
Special Listing Condition None
Read Less
Want to know what your home might be worth? Contact us for a FREE valuation!

Our team is ready to help you sell your home for the highest possible price ASAP

© 2025 My Florida Regional MLS DBA Stellar MLS. All Rights Reserved.
Bought with PEGASUS REALTY & ASSOC INC





