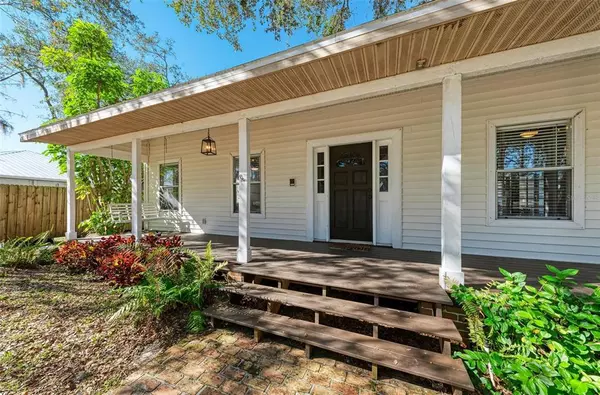$600,000
$665,000
9.8%For more information regarding the value of a property, please contact us for a free consultation.
802 137TH ST E Bradenton, FL 34212
3 Beds
3 Baths
2,385 SqFt
Key Details
Sold Price $600,000
Property Type Single Family Home
Sub Type Single Family Residence
Listing Status Sold
Purchase Type For Sale
Square Footage 2,385 sqft
Price per Sqft $251
Subdivision Mill Creek Ph Ii
MLS Listing ID A4556873
Sold Date 04/19/23
Bedrooms 3
Full Baths 2
Half Baths 1
HOA Fees $37/ann
HOA Y/N Yes
Originating Board Stellar MLS
Year Built 1989
Annual Tax Amount $3,960
Lot Size 1.120 Acres
Acres 1.12
Property Description
**PRICE REDUCED** NEW ROOF!! Charming, peaceful, and beautiful are just a few words that I would use to describe this MILL CREEK home on over an ACRE of land! Driving up to the home, you'll notice the large trees and nice landscaping. The long driveway will accommodate lots of vehicles. The inviting and large front porch will be a place to relax with your favorite beverage while you enjoy the scenery. As you walk into this 3 bedroom 2 1/2 bath home, the extra care, attention, and tasteful updates will immediately be apparent. Just off of the entry is the large living room with lots of windows that will allow the wonderful Florida sunlight to stream through! There's also a wood-burning FIREPLACE. The newer WOOD-LIKE TILE FLOORING on the first floor is truly spectacular! The vaulted ceilings make the home seem even larger. To the left of the entry is the beautiful Master Bedroom that is large enough for a sitting area, exercise area, etc. A truly peaceful room to retreat to and enjoy! The en-suite bathroom has been remodeled; double sinks, a glass-surround shower, and a separate garden tub. Located just off of the living room in the back of the home is the kitchen. The chef in you will be inspired. The kitchen includes stainless steel appliances, GRANITE countertops, floating shelves, newer cabinetry in the island, a walk-in pantry with built-in shelving, and a stone backsplash above the range. All of this and a wonderful view of the large backyard and lake. The dining area and family room are next to the kitchen. The laundry room and half bath are behind the dining area. There are two large bedrooms upstairs; one with a walk-in closet and access to the attic. Also, between these two bedrooms is a Jack-n-Jill bathroom. Just off of the dining area downstairs, there is a covered area outside that leads to the detached two-car garage. The backyard has plenty of room for a pool. Just imagine watching the sunset over the lake or watching all of the wildlife. Mill Creek is conveniently located close to a new Publix and new restaurants as well! Call me today for your private showing!
Location
State FL
County Manatee
Community Mill Creek Ph Ii
Zoning PDR
Direction E
Rooms
Other Rooms Family Room
Interior
Interior Features Ceiling Fans(s), High Ceilings, Kitchen/Family Room Combo, L Dining, Master Bedroom Main Floor, Open Floorplan, Solid Wood Cabinets, Stone Counters, Vaulted Ceiling(s), Walk-In Closet(s), Window Treatments
Heating Central, Electric
Cooling Central Air
Flooring Carpet, Ceramic Tile
Fireplaces Type Living Room, Wood Burning
Fireplace true
Appliance Dishwasher, Electric Water Heater, Microwave, Range, Refrigerator
Laundry Inside, Laundry Room
Exterior
Exterior Feature French Doors, Lighting, Private Mailbox, Rain Gutters
Parking Features Driveway, Garage Door Opener
Garage Spaces 2.0
Community Features Deed Restrictions, Playground
Utilities Available BB/HS Internet Available, Cable Available, Electricity Connected, Fiber Optics, Water Connected
Amenities Available Playground
View Y/N 1
View Trees/Woods, Water
Roof Type Shingle
Porch Covered, Front Porch, Patio, Rear Porch
Attached Garage false
Garage true
Private Pool No
Building
Lot Description Oversized Lot, Paved
Story 2
Entry Level Two
Foundation Slab
Lot Size Range 1 to less than 2
Sewer Septic Tank
Water Public
Architectural Style Custom
Structure Type Brick, Vinyl Siding, Wood Frame, Wood Siding
New Construction false
Others
Pets Allowed Yes
Senior Community No
Ownership Fee Simple
Monthly Total Fees $37
Acceptable Financing Cash, Conventional, FHA, VA Loan
Membership Fee Required Required
Listing Terms Cash, Conventional, FHA, VA Loan
Special Listing Condition None
Read Less
Want to know what your home might be worth? Contact us for a FREE valuation!

Our team is ready to help you sell your home for the highest possible price ASAP

© 2025 My Florida Regional MLS DBA Stellar MLS. All Rights Reserved.
Bought with REAL ESTATE BROKERS USA, INC.





