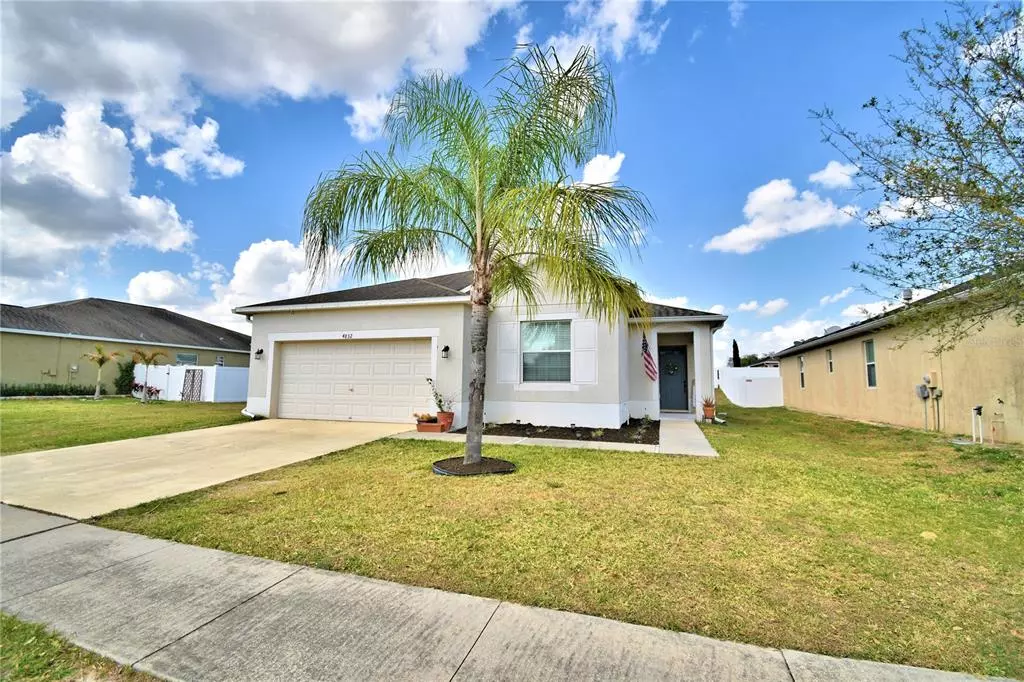$334,000
$330,000
1.2%For more information regarding the value of a property, please contact us for a free consultation.
4832 HICKORY STREAM LN Mulberry, FL 33860
4 Beds
2 Baths
1,827 SqFt
Key Details
Sold Price $334,000
Property Type Single Family Home
Sub Type Single Family Residence
Listing Status Sold
Purchase Type For Sale
Square Footage 1,827 sqft
Price per Sqft $182
Subdivision Creekside
MLS Listing ID L4935315
Sold Date 04/27/23
Bedrooms 4
Full Baths 2
HOA Fees $45/mo
HOA Y/N Yes
Originating Board Stellar MLS
Year Built 2010
Annual Tax Amount $2,398
Lot Size 10,018 Sqft
Acres 0.23
Lot Dimensions 80x125
Property Description
MAJOR Market Adjustment!!! Plus! Up to a $5,000 credit towards buyers closing costs with full price offer!! This beautiful Eisenhower floor plan was created by Lennar Homes. The kitchen features tile, wood cabinets, a pantry, a breakfast bar, a microwave, dual stainless sinks, a smooth-top range and is open to the great room, perfect for entertaining. Sliding doors from the formal dining area lead to a screened covered patio, perfect for summer cookouts. The large master bedroom features not one but two walk-in closets. Master bathroom has a deep garden tub with a separate spacious shower stall, and dual sinks with a solid surface counter top. The secondary bathroom features tile flooring, dual sinks, a large wall mirror, a tub/shower combo and linen closet. There is an inside laundry room including washer and dryer and a two-car garage. In the hallway there is a large hall closet offering a convenient location for storing vacuum cleaners and other out of the way items. Three sides of the backyard are fenced with 6 foot vinyl fencing.
Location
State FL
County Polk
Community Creekside
Rooms
Other Rooms Den/Library/Office, Inside Utility
Interior
Interior Features Cathedral Ceiling(s), Ceiling Fans(s), High Ceilings, Kitchen/Family Room Combo, Open Floorplan, Solid Wood Cabinets, Split Bedroom, Walk-In Closet(s)
Heating Central, Electric
Cooling Central Air
Flooring Carpet, Ceramic Tile
Fireplace false
Appliance Dishwasher, Disposal, Dryer, Microwave, Range, Refrigerator, Washer
Laundry Inside, Laundry Room
Exterior
Exterior Feature Sliding Doors
Parking Features Garage Door Opener
Garage Spaces 2.0
Fence Fenced, Vinyl
Pool In Ground
Community Features Deed Restrictions, Pool
Utilities Available Cable Available, Electricity Connected, Fire Hydrant, Phone Available, Public, Street Lights, Water Connected
Amenities Available Pool
Roof Type Shingle
Porch Covered, Porch, Screened
Attached Garage true
Garage true
Private Pool No
Building
Story 1
Entry Level One
Foundation Slab
Lot Size Range 0 to less than 1/4
Sewer Septic Tank
Water None
Architectural Style Contemporary
Structure Type Block, Stucco
New Construction false
Schools
Elementary Schools Kingsford Elem
Middle Schools Mulberry Middle
High Schools Mulberry High
Others
Pets Allowed Number Limit, Yes
HOA Fee Include Pool, Pool
Senior Community No
Ownership Fee Simple
Monthly Total Fees $45
Acceptable Financing Cash, Conventional, FHA, USDA Loan, VA Loan
Membership Fee Required Required
Listing Terms Cash, Conventional, FHA, USDA Loan, VA Loan
Num of Pet 4
Special Listing Condition None
Read Less
Want to know what your home might be worth? Contact us for a FREE valuation!

Our team is ready to help you sell your home for the highest possible price ASAP

© 2025 My Florida Regional MLS DBA Stellar MLS. All Rights Reserved.
Bought with ROBERT SLACK LLC





