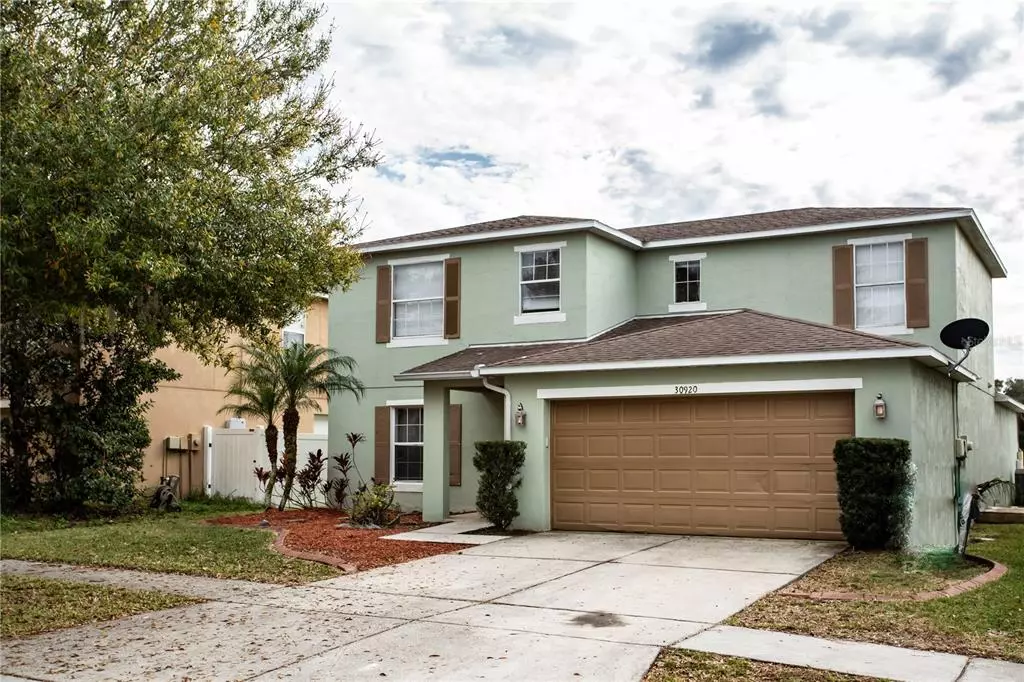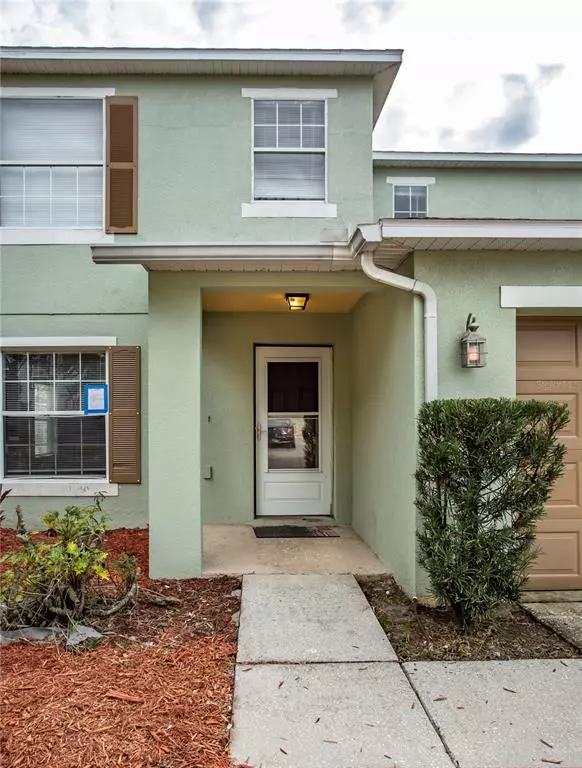$400,000
$399,900
For more information regarding the value of a property, please contact us for a free consultation.
30920 SONNET GLEN DR Wesley Chapel, FL 33543
4 Beds
4 Baths
2,759 SqFt
Key Details
Sold Price $400,000
Property Type Single Family Home
Sub Type Single Family Residence
Listing Status Sold
Purchase Type For Sale
Square Footage 2,759 sqft
Price per Sqft $144
Subdivision Ashley Pines
MLS Listing ID W7851348
Sold Date 04/28/23
Bedrooms 4
Full Baths 3
Half Baths 1
Construction Status Appraisal,Financing,Inspections
HOA Fees $46/qua
HOA Y/N Yes
Originating Board Stellar MLS
Year Built 2006
Annual Tax Amount $3,694
Lot Size 6,098 Sqft
Acres 0.14
Property Description
New HVAC system. Nicely situated single family 4 bed, 3.5 bath pool home in Ashley Pines of Wesley Chapel. Walk into a large great room area leading to an open wide kitchen to the over sized family room and view of the pool, pond and conservation in the distance. Master suite is located on the first floor just off the family room offers En Suite with large garden tub and shower with dual vanity sinks. A separate 1/2 bath is available for guests downstairs and the other 3 bed 2 bath are upstairs with a loft and one bedroom has it's own private bathroom. Home has been freshly painted. This home is conveniently located with quick access to I-75/I-275, shopping at Wiregrass Mall,Tampa Premium outlets, restaurants, and medical facilities including Advent Health. New roof prior to closing.
Location
State FL
County Pasco
Community Ashley Pines
Zoning MPUD
Interior
Interior Features Ceiling Fans(s), Kitchen/Family Room Combo, Living Room/Dining Room Combo, Master Bedroom Main Floor, Open Floorplan, Solid Surface Counters, Solid Wood Cabinets, Split Bedroom, Walk-In Closet(s)
Heating Central
Cooling Central Air
Flooring Carpet, Tile, Wood
Furnishings Unfurnished
Fireplace false
Appliance Dishwasher, Range, Refrigerator
Laundry Inside, Laundry Room
Exterior
Exterior Feature Sidewalk
Parking Features Driveway
Garage Spaces 2.0
Pool Fiberglass, In Ground, Screen Enclosure
Utilities Available BB/HS Internet Available, Cable Available, Electricity Connected, Phone Available
Amenities Available Playground
View Y/N 1
View Pool
Roof Type Shingle
Attached Garage true
Garage true
Private Pool Yes
Building
Entry Level Two
Foundation Block
Lot Size Range 0 to less than 1/4
Sewer Public Sewer
Water Public
Architectural Style Contemporary
Structure Type Block, Stucco
New Construction false
Construction Status Appraisal,Financing,Inspections
Schools
Elementary Schools New River Elementary
Middle Schools Thomas E Weightman Middle-Po
High Schools Wesley Chapel High-Po
Others
Pets Allowed Breed Restrictions, Yes
Senior Community No
Ownership Fee Simple
Monthly Total Fees $46
Acceptable Financing Cash, Conventional, FHA, VA Loan
Membership Fee Required Required
Listing Terms Cash, Conventional, FHA, VA Loan
Special Listing Condition None
Read Less
Want to know what your home might be worth? Contact us for a FREE valuation!

Our team is ready to help you sell your home for the highest possible price ASAP

© 2025 My Florida Regional MLS DBA Stellar MLS. All Rights Reserved.
Bought with CENTURY 21 COASTAL ALLIANCE





