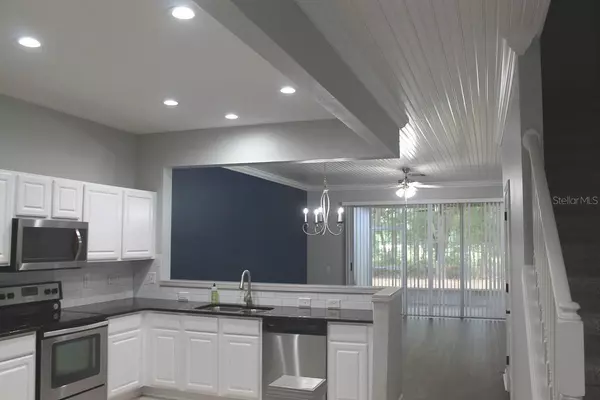$295,000
$295,000
For more information regarding the value of a property, please contact us for a free consultation.
4729 BARNSTEAD DR Riverview, FL 33578
3 Beds
3 Baths
1,644 SqFt
Key Details
Sold Price $295,000
Property Type Townhouse
Sub Type Townhouse
Listing Status Sold
Purchase Type For Sale
Square Footage 1,644 sqft
Price per Sqft $179
Subdivision Valhalla Ph 3-4
MLS Listing ID T3437818
Sold Date 05/15/23
Bedrooms 3
Full Baths 2
Half Baths 1
Construction Status Inspections
HOA Fees $431/mo
HOA Y/N Yes
Originating Board Stellar MLS
Year Built 2005
Annual Tax Amount $3,446
Lot Size 1,306 Sqft
Acres 0.03
Property Description
Tasteful and welcoming, this 3 bedroom, 2 1/2 bathroom townhome stands out as the BEST OPTION in gated Valhalla today. Walk in and immediately notice gleaming beadboard on the ceiling and engineered hardwood on the floor. Custom backsplash, lighting and handsome granite make you want to move right in. The spacious family room with accent wall is graced with triple slider that leads to the back screened lanai and green space. No neighbors behind you so it feels very private. The kitchen is accentuated by artful subway tile, stainless steel and closet pantry. 1 car garage and 1/2 bathroom downstairs round out the convenience of this floorplan. New carpet leads upstairs and throughout the landing. The master primary suite takes your breath away with tongue and groove wood ceilings, hand built shelving, walk in closets and a master bathroom that gives double vanity, garden tub and a separate toilet room. On the other end of the hall you will find an upstairs laundry space, full sized bathroom with ANOTHER double vanity PLUS 2 spacious secondary bedrooms with plenty of closet space. Valhalla is a resort style community tucked into a convenient corner of Riverview. Valhalla offers secured gated access, 2 separate pools, professionally manicured landscaping, and pet friendly walking trails. The association fee covers basic cable, water, trash, sewer, roof replacement and repair, as well as lawn and exterior building maintenance. Conveniently located behind Target shopping center, eateries, retail and you can be on I-75 or the Crosstown Expressway within just a few minutes. Easy commute to downtown, Macdill AFB, Sarasota and beaches- it's good to be home.
Location
State FL
County Hillsborough
Community Valhalla Ph 3-4
Zoning PD
Rooms
Other Rooms Family Room, Inside Utility
Interior
Interior Features Ceiling Fans(s), Crown Molding, Kitchen/Family Room Combo, Master Bedroom Upstairs, Stone Counters, Thermostat, Vaulted Ceiling(s), Walk-In Closet(s)
Heating Electric
Cooling Central Air
Flooring Hardwood, Tile, Vinyl
Fireplace false
Appliance Dishwasher, Microwave, Range
Laundry Inside
Exterior
Exterior Feature Sidewalk, Sliding Doors
Parking Features Driveway, Guest
Garage Spaces 1.0
Community Features Deed Restrictions, Gated, Pool, Sidewalks
Utilities Available BB/HS Internet Available, Cable Available, Electricity Available, Public, Sewer Available, Water Available
Roof Type Shingle
Porch Covered, Patio, Screened
Attached Garage true
Garage true
Private Pool No
Building
Lot Description City Limits, Sidewalk, Paved
Story 2
Entry Level Two
Foundation Slab
Lot Size Range 0 to less than 1/4
Sewer Public Sewer
Water Public
Structure Type Stucco
New Construction false
Construction Status Inspections
Schools
Elementary Schools Ippolito-Hb
Middle Schools Mclane-Hb
High Schools Spoto High-Hb
Others
Pets Allowed Yes
HOA Fee Include Cable TV, Pool, Maintenance Structure, Pool, Sewer, Trash, Water
Senior Community No
Ownership Fee Simple
Monthly Total Fees $431
Acceptable Financing Cash, Conventional, FHA, VA Loan
Membership Fee Required Required
Listing Terms Cash, Conventional, FHA, VA Loan
Special Listing Condition None
Read Less
Want to know what your home might be worth? Contact us for a FREE valuation!

Our team is ready to help you sell your home for the highest possible price ASAP

© 2025 My Florida Regional MLS DBA Stellar MLS. All Rights Reserved.
Bought with LA ROSA REALTY, LLC





