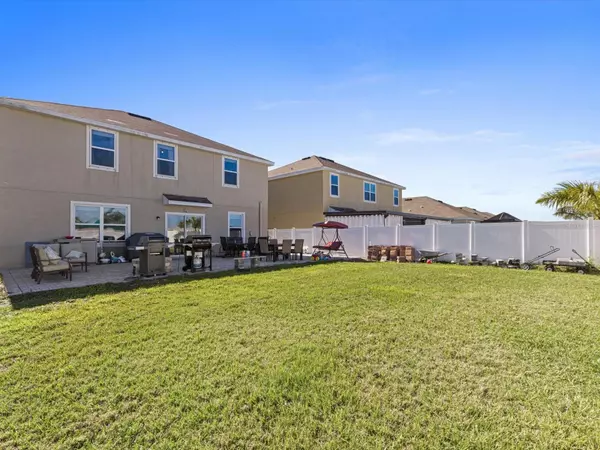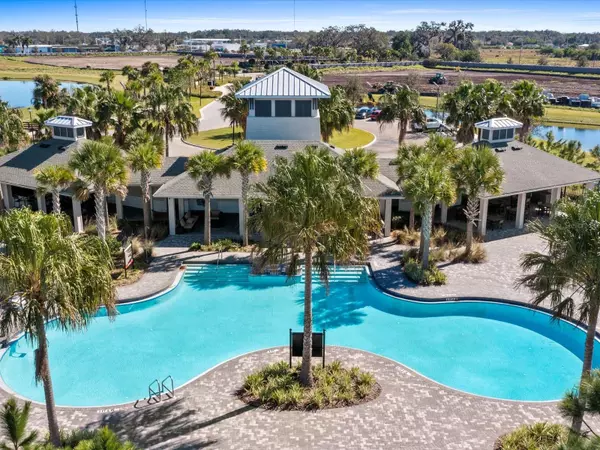$450,000
$470,000
4.3%For more information regarding the value of a property, please contact us for a free consultation.
2341 MIZNER BAY AVE Bradenton, FL 34208
4 Beds
3 Baths
2,427 SqFt
Key Details
Sold Price $450,000
Property Type Single Family Home
Sub Type Single Family Residence
Listing Status Sold
Purchase Type For Sale
Square Footage 2,427 sqft
Price per Sqft $185
Subdivision Villages Of Glen Creek Ph 1-A
MLS Listing ID A4557620
Sold Date 05/31/23
Bedrooms 4
Full Baths 2
Half Baths 1
HOA Fees $78/qua
HOA Y/N Yes
Originating Board Stellar MLS
Year Built 2019
Annual Tax Amount $4,310
Lot Size 6,098 Sqft
Acres 0.14
Property Description
Find your way to the deed restricted community of Glen Creek to this move in ready and nearly new 4 bedroom, 2.5 bath home. This Galen model built in 2019 offers so much space and privacy it is a must see! Pull into the driveway of this two-level home with new vinyl fencing fully enclosing the private backyard, which has plenty of room for a pool. This gated, centrally located neighborhood offers a clubhouse with a huge community pool for entertaining. As you approach the front entry you cannot help but notice the charming front porch that welcomes you home. As you enter the home, you are greeted with maintenance free luxury vinyl planks and just off the foyer is a flex space currently used as a den and study. Make your way to the kitchen with granite countertops, newer stainless-steel appliances, tons of espresso-toned cabinets and a spectacular view of the backyard. The expansive kitchen offers a large island with breakfast bar and a closet pantry. The kitchen area flows into the great room with high ceilings and recessed lighting. Open the sliding glass door to the outdoor living space which includes an extended deck of pavers and more than enough open space to create your garden, or one day add your dream pool. This is truly the perfect spot to entertain or sit back & relax with a book!. Make your way upstairs to an open flex space leading you directly to the laundry room. The owners retreat is generously sized with a stunning ensuite featuring a tiled walk-in shower with a seamless shower door, dual sinks and a linen closet. Also located upstairs you have 3 additional bedrooms all bright & offer ample space. For your convenience the laundry room is also located upstairs. The Villages of Glen Creek Community offers several amenities for its residents, including clubhouse with resort style pool, parks, lakes, playgrounds & more. Community fees in Glen Creek include cable and internet; high speed internet is available to everyone. Just across the street from Mixon Fruit Farm, a local citrus grove that offers lunch, gifts, and tours, and only 15 minutes to the beautiful Gulf Beaches of Anna Maria. Quick commute to Sarasota downtown and beaches, and centrally located within close proximity to nearby restaurants, riverwalk, downtown Bradenton and more. Room Feature: Linen Closet In Bath (Primary Bedroom).
Location
State FL
County Manatee
Community Villages Of Glen Creek Ph 1-A
Zoning R-1
Rooms
Other Rooms Bonus Room, Den/Library/Office
Interior
Interior Features Eat-in Kitchen, Kitchen/Family Room Combo, Living Room/Dining Room Combo, PrimaryBedroom Upstairs, Open Floorplan, Walk-In Closet(s)
Heating Electric
Cooling Central Air
Flooring Carpet, Vinyl
Furnishings Unfurnished
Fireplace false
Appliance Dishwasher, Disposal, Electric Water Heater, Microwave, Range, Refrigerator
Laundry Inside, Laundry Room, Upper Level
Exterior
Exterior Feature Hurricane Shutters, Sidewalk, Sliding Doors
Garage Spaces 2.0
Pool In Ground
Community Features Deed Restrictions, Gated, Irrigation-Reclaimed Water, Playground, Pool
Utilities Available BB/HS Internet Available, Cable Available, Electricity Connected, Fiber Optics, Fire Hydrant, Public, Sewer Connected, Sprinkler Recycled, Street Lights, Underground Utilities, Water Connected
Amenities Available Gated, Pool, Recreation Facilities
Roof Type Shingle
Attached Garage true
Garage true
Private Pool No
Building
Story 2
Entry Level Two
Foundation Slab
Lot Size Range 0 to less than 1/4
Builder Name DR Horton
Sewer Public Sewer
Water Public
Structure Type Block
New Construction false
Schools
Elementary Schools Samoset Elementary
Middle Schools Carlos E. Haile Middle
High Schools Lakewood Ranch High
Others
Pets Allowed Yes
HOA Fee Include Pool,Recreational Facilities
Senior Community No
Ownership Fee Simple
Monthly Total Fees $78
Acceptable Financing Cash, Conventional, FHA, VA Loan
Membership Fee Required Required
Listing Terms Cash, Conventional, FHA, VA Loan
Special Listing Condition None
Read Less
Want to know what your home might be worth? Contact us for a FREE valuation!

Our team is ready to help you sell your home for the highest possible price ASAP

© 2025 My Florida Regional MLS DBA Stellar MLS. All Rights Reserved.
Bought with RE/MAX ALLIANCE GROUP





