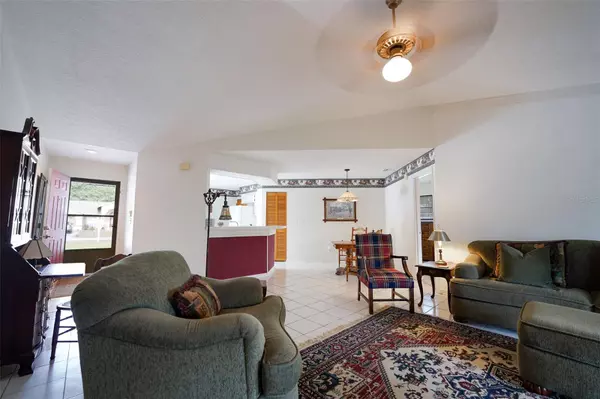$350,000
$345,000
1.4%For more information regarding the value of a property, please contact us for a free consultation.
4934 IVY GLEN PL Land O Lakes, FL 34639
3 Beds
2 Baths
1,439 SqFt
Key Details
Sold Price $350,000
Property Type Single Family Home
Sub Type Single Family Residence
Listing Status Sold
Purchase Type For Sale
Square Footage 1,439 sqft
Price per Sqft $243
Subdivision Lake Padgett Estates
MLS Listing ID T3441217
Sold Date 05/31/23
Bedrooms 3
Full Baths 2
Construction Status Appraisal,Financing,Inspections
HOA Fees $52/mo
HOA Y/N Yes
Originating Board Stellar MLS
Year Built 1986
Annual Tax Amount $1,298
Lot Size 0.320 Acres
Acres 0.32
Property Description
This Spectacular Move-in ready home is located on a quiet cul-de-sac street in the community of Lake Padgett Estates East with amenities galore. You will notice pride of ownership as this home has been lovingly maintained. Once inside, this home feels spacious with vaulted ceilings and an open floor plan. Living room boasts a cozy stone-faced, wood burning fireplace and is open to the kitchen and casual dining area. You will find the eat-in-kitchen allows for a small table and chairs and includes a breakfast bar, tiled floors and counters. Double doors lead from the living room to the covered, screened lanai which overlooks the tranquil and beautifully landscaped fenced back yard. The lanai is the perfect place for sipping your morning coffee and enjoying the perfect Florida weather. The spacious master suite includes an en-suite bathroom, separate vanity, walk in closet and allows private access to the screened lanai. This floor plan offers a split bedroom plan with the master bedroom separate from the secondary bedrooms, all bedrooms include ceiling fans. Secondary bedrooms share a common bathroom. The inside laundry room is just off of the kitchen and leads to the 2-car, side loaded garage. Major Upgrades include: New roof November 2022, New gable Hardie board siding November in 2022, New Hardie board chimney chase and galvanized cap in November 2022, Gutter leaf guard installed 2018, House painted in last 5 years. Also note the property includes drive through gates that lead to the back yard which is fully fenced. This community offers the following amenities: Olympic sized community pool, 9 tennis courts, 2 full court basketball courts, 4 racquetball courts, 2 shuffle board courts, 1/4 mile jogging track, large playground, picnic area, clubhouse with large party room that can be rented for private events, full service lounge, fitness room, on-site property management office and more. Close to I-75, I-275, Tampa Premium Outlets, plenty of restaurants, The Groves, Advent Health Center Ice, Florida Hospital, The Shops at Wiregrass, Pasco Hernando State College, USF, Approx 30 min to Tampa International Airport, NO CDD and LOW HOA. Make this your home today!
Location
State FL
County Pasco
Community Lake Padgett Estates
Zoning R2
Rooms
Other Rooms Great Room, Inside Utility
Interior
Interior Features Ceiling Fans(s), Eat-in Kitchen, High Ceilings, Kitchen/Family Room Combo, Master Bedroom Main Floor, Open Floorplan, Split Bedroom, Thermostat, Vaulted Ceiling(s), Walk-In Closet(s)
Heating Central
Cooling Central Air
Flooring Carpet, Ceramic Tile
Fireplaces Type Living Room, Wood Burning
Fireplace true
Appliance Dishwasher, Range, Range Hood, Refrigerator
Laundry Inside, Laundry Room
Exterior
Exterior Feature Irrigation System, Private Mailbox, Rain Gutters, Sliding Doors
Parking Features Driveway, Garage Door Opener, Garage Faces Side
Garage Spaces 2.0
Fence Fenced
Community Features Clubhouse, Deed Restrictions, Fitness Center, Playground, Pool, Racquetball, Sidewalks, Tennis Courts
Utilities Available BB/HS Internet Available, Electricity Connected, Public, Sewer Connected, Underground Utilities, Water Connected
Amenities Available Basketball Court, Clubhouse, Fitness Center, Other, Playground, Pool, Racquetball, Tennis Court(s)
Roof Type Shingle
Porch Covered, Rear Porch, Screened
Attached Garage true
Garage true
Private Pool No
Building
Lot Description Corner Lot, Paved
Story 1
Entry Level One
Foundation Slab
Lot Size Range 1/4 to less than 1/2
Sewer Public Sewer
Water Public
Architectural Style Florida
Structure Type Block, Stucco
New Construction false
Construction Status Appraisal,Financing,Inspections
Schools
Elementary Schools Pine View Elementary-Po
Middle Schools Pine View Middle-Po
High Schools Land O' Lakes High-Po
Others
Pets Allowed Yes
Senior Community No
Ownership Fee Simple
Monthly Total Fees $52
Acceptable Financing Cash, Conventional, FHA, VA Loan
Membership Fee Required Required
Listing Terms Cash, Conventional, FHA, VA Loan
Special Listing Condition None
Read Less
Want to know what your home might be worth? Contact us for a FREE valuation!

Our team is ready to help you sell your home for the highest possible price ASAP

© 2025 My Florida Regional MLS DBA Stellar MLS. All Rights Reserved.
Bought with DENNIS REALTY & INV. CORP.





