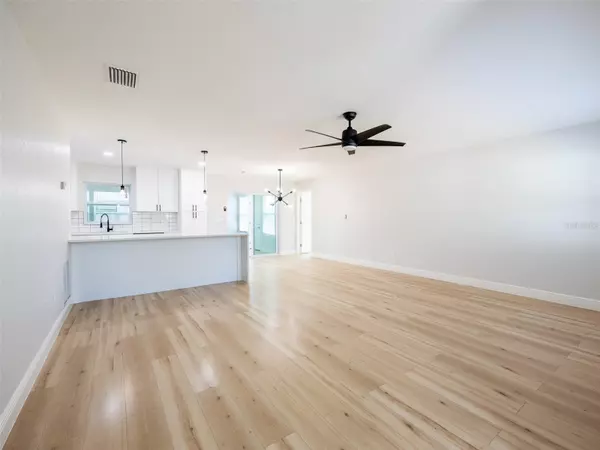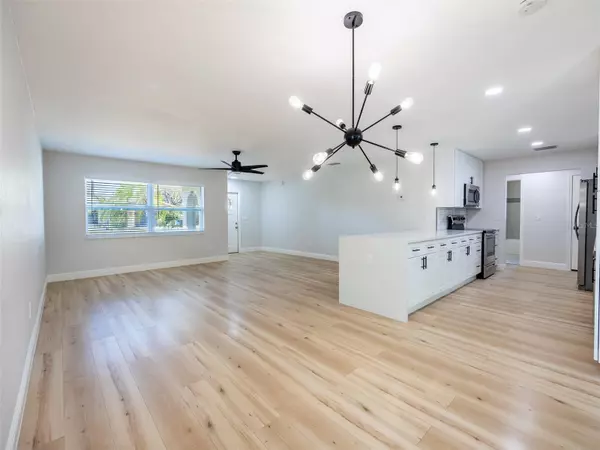$448,350
$464,500
3.5%For more information regarding the value of a property, please contact us for a free consultation.
1085 HUDSON RD Venice, FL 34293
2 Beds
2 Baths
1,308 SqFt
Key Details
Sold Price $448,350
Property Type Single Family Home
Sub Type Single Family Residence
Listing Status Sold
Purchase Type For Sale
Square Footage 1,308 sqft
Price per Sqft $342
Subdivision South Venice
MLS Listing ID A4564415
Sold Date 06/06/23
Bedrooms 2
Full Baths 2
HOA Y/N No
Originating Board Stellar MLS
Year Built 1978
Annual Tax Amount $3,819
Lot Size 0.280 Acres
Acres 0.28
Property Description
Immaculate South Venice Pool Home in an Oversized Lot. Outstanding LOCATION in highly sought after South Venice, Florida. Close to beaches, boating, excellent restaurants and downtown district. TOTALLY Renovated home with modern touches everywhere. Features an Inviting Open Floor Plan, New Upscale Vinyl Plank Flooring, NEW Garage OVERHEAD DOOR, NEW Roof just installed, New Impact Windows Throughout. New AC System, New Plumbing, Re Done Pool and Hot Tub with new Pool Equipment, New Baseboards, Amazing ALL New Kitchen with New Shaker Cabinets and Quartz Countertops and New Stainless Steel Kitchen Appliances. Entirely New Bathrooms, New Fixtures and Lighting and too many other Upgrades to List. A bonus of this subdivision is the option to join the South Venice Civic Association for a nominal fee. You can cruise to the private beach via the South Venice Beach Ferry, Enjoy private boat and kayak ramp. No Flood Insurance Required, No Deed and Lease Restrictions.
Location
State FL
County Sarasota
Community South Venice
Zoning RSF3
Rooms
Other Rooms Bonus Room, Den/Library/Office, Florida Room
Interior
Interior Features Built-in Features, Ceiling Fans(s), Eat-in Kitchen, Living Room/Dining Room Combo, Open Floorplan, Solid Surface Counters, Split Bedroom, Thermostat, Walk-In Closet(s)
Heating Central, Electric
Cooling Central Air
Flooring Laminate
Fireplace false
Appliance Convection Oven, Cooktop, Dishwasher, Disposal, Electric Water Heater, Microwave, Range, Refrigerator, Water Softener
Exterior
Exterior Feature Sliding Doors, Storage
Parking Features Driveway, Garage Door Opener, Oversized
Garage Spaces 2.0
Pool In Ground
Utilities Available BB/HS Internet Available, Cable Available, Electricity Connected
View Trees/Woods
Roof Type Shingle
Attached Garage true
Garage true
Private Pool Yes
Building
Lot Description Oversized Lot
Entry Level One
Foundation Slab
Lot Size Range 1/4 to less than 1/2
Sewer Private Sewer
Water Well
Structure Type Concrete, Stucco
New Construction false
Others
Senior Community No
Ownership Fee Simple
Acceptable Financing Cash, Conventional, FHA, VA Loan
Listing Terms Cash, Conventional, FHA, VA Loan
Special Listing Condition None
Read Less
Want to know what your home might be worth? Contact us for a FREE valuation!

Our team is ready to help you sell your home for the highest possible price ASAP

© 2025 My Florida Regional MLS DBA Stellar MLS. All Rights Reserved.
Bought with KELLER WILLIAMS ISLAND LIFE REAL ESTATE





