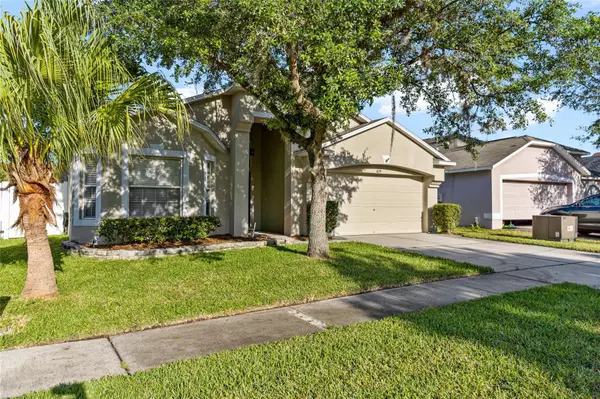$415,000
$420,000
1.2%For more information regarding the value of a property, please contact us for a free consultation.
4839 WESSEX WAY Land O Lakes, FL 34639
4 Beds
3 Baths
1,827 SqFt
Key Details
Sold Price $415,000
Property Type Single Family Home
Sub Type Single Family Residence
Listing Status Sold
Purchase Type For Sale
Square Footage 1,827 sqft
Price per Sqft $227
Subdivision Grand Oaks Ph 2 A5 B5 C5 D5 E
MLS Listing ID T3439870
Sold Date 06/12/23
Bedrooms 4
Full Baths 3
HOA Fees $105/mo
HOA Y/N Yes
Originating Board Stellar MLS
Year Built 2002
Annual Tax Amount $2,279
Lot Size 7,405 Sqft
Acres 0.17
Property Description
Great house, great views, great community, and great location! The layout of this home is a 3-way split. 1 bedroom and full bath at the front of the home, 2 bedrooms with Jack & Jill bathroom at the back of the home and the Owners Retreat on the opposite side of the home. The Owners Retreat includes sliding doors that lead to the massive covered screened lanai. Slip out to relax while enjoying the peaceful water views. There is also a huge walk-in closet, en-suite bath with garden tub, separate shower, double sinks and linen closet. Located in the center of the home is the Great Room with vaulted ceilings and enough room for everyone to gather. When the sliding doors are open you can continue the fun outside on the oversized covered screened lanai. The kitchen is situated in the center as well and includes an eating space and a breakfast bar so even the cook does not get left out of the fun. For those more formal dining occasions, enjoy dinner in the dining room. The home is located in a wonderful community with lots of amenities for everyone to enjoy and it's also close to restaurants and shopping. Approximately 25-30 minutes from Tampa International Airport. New roof May 2023. New HVAC in 2018. Call today to schedule an appointment to see this wonderful home.
Location
State FL
County Pasco
Community Grand Oaks Ph 2 A5 B5 C5 D5 E
Zoning MPUD
Interior
Interior Features Ceiling Fans(s), Eat-in Kitchen, Open Floorplan, Split Bedroom, Vaulted Ceiling(s), Walk-In Closet(s)
Heating Central, Electric
Cooling Central Air
Flooring Ceramic Tile, Laminate
Fireplace false
Appliance Dishwasher, Disposal, Dryer, Gas Water Heater, Microwave, Range, Refrigerator, Washer, Water Softener
Laundry Inside
Exterior
Exterior Feature Sidewalk, Sliding Doors
Garage Spaces 2.0
Fence Vinyl
Community Features Clubhouse, Deed Restrictions, Playground, Pool, Sidewalks
Utilities Available Cable Available, Electricity Connected, Phone Available, Sewer Connected, Water Connected
Amenities Available Basketball Court, Clubhouse, Playground, Pool, Recreation Facilities
Waterfront Description Pond
View Y/N 1
View Water
Roof Type Shingle
Porch Covered, Rear Porch, Screened
Attached Garage true
Garage true
Private Pool No
Building
Lot Description In County, Level
Story 1
Entry Level One
Foundation Slab
Lot Size Range 0 to less than 1/4
Sewer Public Sewer
Water Public
Architectural Style Contemporary
Structure Type Block, Stucco
New Construction false
Schools
Elementary Schools Veterans Elementary School
Middle Schools Cypress Creek Middle School
High Schools Cypress Creek High-Po
Others
Pets Allowed Yes
Senior Community No
Ownership Fee Simple
Monthly Total Fees $105
Acceptable Financing Cash, Conventional, FHA, VA Loan
Membership Fee Required Required
Listing Terms Cash, Conventional, FHA, VA Loan
Special Listing Condition None
Read Less
Want to know what your home might be worth? Contact us for a FREE valuation!

Our team is ready to help you sell your home for the highest possible price ASAP

© 2025 My Florida Regional MLS DBA Stellar MLS. All Rights Reserved.
Bought with BHHS FLORIDA PROPERTIES GROUP





