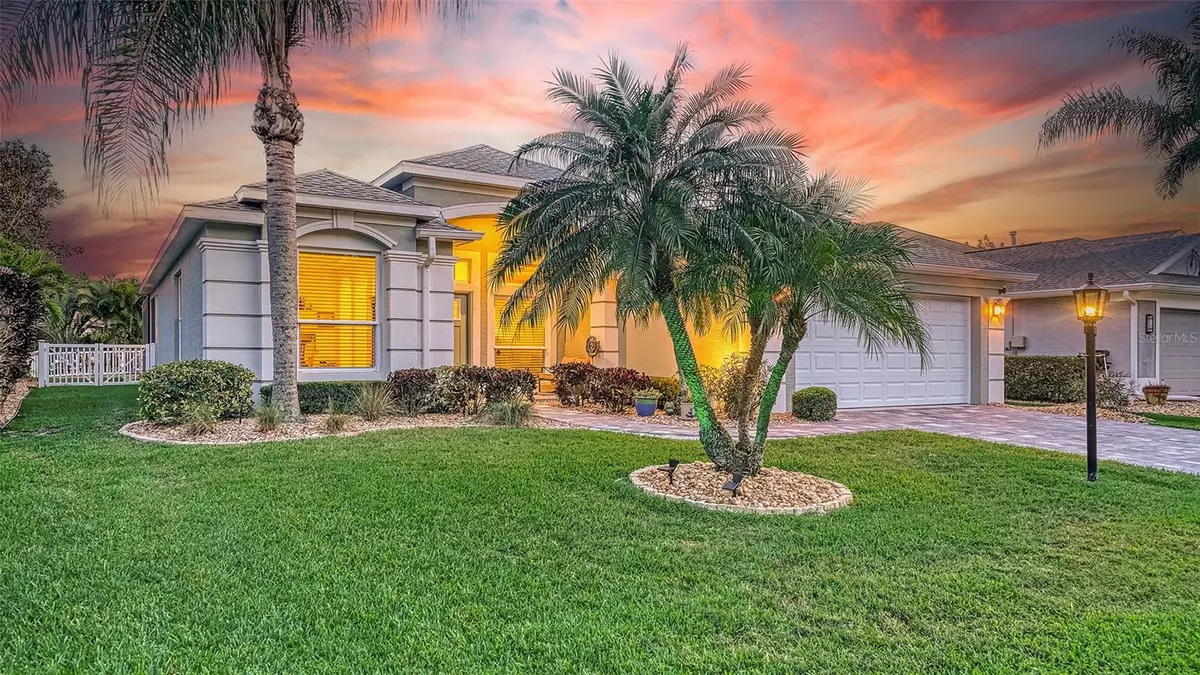$615,000
$600,000
2.5%For more information regarding the value of a property, please contact us for a free consultation.
5135 CREEKSIDE TRL Sarasota, FL 34243
3 Beds
2 Baths
2,130 SqFt
Key Details
Sold Price $615,000
Property Type Single Family Home
Sub Type Single Family Residence
Listing Status Sold
Purchase Type For Sale
Square Footage 2,130 sqft
Price per Sqft $288
Subdivision Carlyle At Villages Of Palm-Aire
MLS Listing ID A4565202
Sold Date 06/12/23
Bedrooms 3
Full Baths 2
Construction Status Inspections
HOA Fees $71/qua
HOA Y/N Yes
Originating Board Stellar MLS
Year Built 2001
Annual Tax Amount $3,701
Lot Size 9,583 Sqft
Acres 0.22
Property Description
LOOK! A meticulously maintained and updated SFH in the admirable community of Carlyle at The Villages of Palm-Aire. Sparkling with exquisite features and charm, this home is only missing YOU! Sporting $145K in upgrades and maintenance since 2014, including hurricane rated windows and doors throughout, the residence has been loved from roof to foundation. (See attachments for details). The Master bedroom offers a walk-in closet with custom John Louis shelving, a completely renovated bathroom with dual sinks, and sliding doors leading to the grand lanai. Upon entering the home is the office/den that could be easily converted into a guest suite, and on the left is the dining room with enough space to construct a bonus family or TV area. The restored kitchen hosts a number of wonderful qualities: a walk-in pantry, stainless steel appliances, decorative wainscoting paneling, a breakfast nook & bar, a water-filtration system, a black quartz sink, and so much more. The expansive living room displays soaring 10' tray ceilings, a picturesque view of the commodious screened-in lanai, and an impeccable backyard with generous lawn space. Surrounding the premises, beautiful white vinyl fencing in regulation with the HOA and a fragrant yard with Palm, Lemon, and Gardenia trees. With the extent of the lawn, you can easily add a pool for a private aquatic experience. There is lake access/water frontage on the lot, separated from your yard by a gate in the fence. The 2-car garage with generator hook-up, tool rack, and sink, is lined with Polyaspartic flooring matching the lanai addition. Please take note of the “furnishings” attachment to be aware of what will stay with the house, what the sellers will take, and what is negotiable for sale. In the friendly community of Carlyle, you have the joyous opportunity to be a part of the posh Palm-Aire Country Club. This features two 18-hole championship courses, eight lighted Har-Tru tennis courts, a beautiful clubhouse, state of an art fitness center, an Olympic size swimming pool, and other amenities. Conveniently located near the University Parkway/UTC Mall corridor, and only a short drive to Downtown Sarasota, St. Armand's Circle, and our world-renowned beaches. Did I mention that Sarasota International Airport is just 15 minutes away? A popular Golf community without CDD fees makes this beautiful house a perfect place to call home! WHY NOT?!
Location
State FL
County Manatee
Community Carlyle At Villages Of Palm-Aire
Zoning PDR/WPE/
Rooms
Other Rooms Den/Library/Office, Formal Dining Room Separate, Inside Utility
Interior
Interior Features Built-in Features, Ceiling Fans(s), Dry Bar, Eat-in Kitchen, High Ceilings, Tray Ceiling(s), Walk-In Closet(s)
Heating Electric, Natural Gas
Cooling Central Air
Flooring Tile, Wood
Furnishings Negotiable
Fireplace false
Appliance Convection Oven, Cooktop, Dishwasher, Dryer, Microwave, Range, Refrigerator, Washer, Water Filtration System
Laundry Inside, Laundry Room, Other
Exterior
Exterior Feature Lighting, Private Mailbox, Sidewalk, Sliding Doors
Parking Features Covered, Driveway, Garage Door Opener, Off Street, Other
Garage Spaces 2.0
Fence Vinyl
Community Features Deed Restrictions, Golf Carts OK, Golf, Playground, Pool, Sidewalks, Tennis Courts, Water Access
Utilities Available Cable Connected, Electricity Connected, Natural Gas Connected, Water Connected
Amenities Available Playground, Pool, Tennis Court(s)
Waterfront Description Lake
Water Access 1
Water Access Desc Lake
View Garden
Roof Type Shingle
Porch Patio, Rear Porch, Screened
Attached Garage true
Garage true
Private Pool No
Building
Lot Description Near Golf Course, Near Public Transit, Oversized Lot, Paved
Story 1
Entry Level One
Foundation Slab
Lot Size Range 0 to less than 1/4
Sewer Public Sewer
Water Public
Architectural Style Custom
Structure Type Stucco
New Construction false
Construction Status Inspections
Schools
Elementary Schools Williams Elementary
Middle Schools Braden River Middle
High Schools Braden River High
Others
Pets Allowed Yes
HOA Fee Include Pool
Senior Community No
Ownership Fee Simple
Monthly Total Fees $71
Acceptable Financing Cash, Conventional, VA Loan
Membership Fee Required Required
Listing Terms Cash, Conventional, VA Loan
Special Listing Condition None
Read Less
Want to know what your home might be worth? Contact us for a FREE valuation!

Our team is ready to help you sell your home for the highest possible price ASAP

© 2025 My Florida Regional MLS DBA Stellar MLS. All Rights Reserved.
Bought with PREFERRED SHORE





