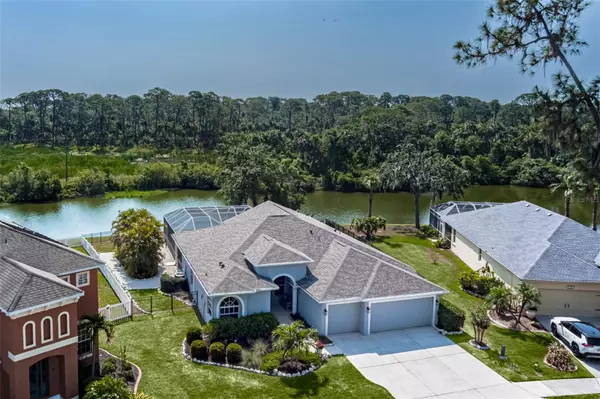$635,000
$650,000
2.3%For more information regarding the value of a property, please contact us for a free consultation.
6724 BOBBY JONES CT Palmetto, FL 34221
4 Beds
3 Baths
2,228 SqFt
Key Details
Sold Price $635,000
Property Type Single Family Home
Sub Type Single Family Residence
Listing Status Sold
Purchase Type For Sale
Square Footage 2,228 sqft
Price per Sqft $285
Subdivision Fairways At Imperial Lakewoods 2A,3B&3C
MLS Listing ID A4567775
Sold Date 06/16/23
Bedrooms 4
Full Baths 3
Construction Status Financing,Inspections
HOA Fees $23
HOA Y/N Yes
Originating Board Stellar MLS
Year Built 2006
Annual Tax Amount $3,490
Lot Size 10,454 Sqft
Acres 0.24
Property Description
Welcome to your dream home with breathtaking pond and preserve views! Located on a quiet cul-de-sac, this stunning property boasts a fenced yard with lush landscaping making this your own private oasis. The expansive screened-in lanai features a beautiful pool and spa, complete with brand new equipment and gorgeous glass tiles. Recently resurfaced, the patio is spacious and inviting, providing ample room to entertain guests in style. Host an outdoor dinner party or simply relax in a lounging area with friends and family. With plenty of space left over for games and activities, you'll never run out of things to do in this idyllic setting. Adding to the allure of this outdoor retreat is the convenient access to the 3rd bathroom. It's the perfect finishing touch to this outdoor oasis that's just waiting for you to come and enjoy.
Inside, you'll find a beautifully designed and meticulously maintained home with plenty of room for everyone. The open and airy layout features 4 bedrooms and 3 bathrooms, providing plenty of space for family and guests. The upgrades throughout the home are sure to impress, including: Newer roof (2019), New HVAC system with Smart thermostat, Wired security system, Upgraded lighting, Freshly painted and so much more! The 3-car garage provides ample space for vehicles, storage, and hobbies, while the cul-de-sac location ensures a quiet and peaceful living experience. Don't miss your chance to own this incredible home and enjoy the best of indoor/outdoor living in a peaceful and private setting. Schedule a showing today!
Location
State FL
County Manatee
Community Fairways At Imperial Lakewoods 2A, 3B&3C
Zoning PDR
Rooms
Other Rooms Formal Dining Room Separate, Formal Living Room Separate, Inside Utility
Interior
Interior Features Ceiling Fans(s), Eat-in Kitchen, High Ceilings, Kitchen/Family Room Combo, Living Room/Dining Room Combo, Master Bedroom Main Floor, Open Floorplan, Solid Surface Counters, Solid Wood Cabinets, Split Bedroom, Stone Counters, Thermostat, Walk-In Closet(s), Window Treatments
Heating Central
Cooling Central Air
Flooring Carpet, Laminate, Tile
Furnishings Unfurnished
Fireplace false
Appliance Dishwasher, Disposal, Dryer, Electric Water Heater, Microwave, Range, Refrigerator, Washer
Laundry Inside, Laundry Room
Exterior
Exterior Feature Hurricane Shutters, Irrigation System, Lighting, Private Mailbox, Rain Gutters, Sidewalk, Sliding Doors, Sprinkler Metered, Storage
Parking Features Driveway, Garage Door Opener
Garage Spaces 3.0
Fence Fenced, Other
Pool In Ground, Lighting, Outside Bath Access, Salt Water, Screen Enclosure, Self Cleaning, Tile
Community Features Deed Restrictions, Golf Carts OK, Golf, Lake, Sidewalks
Utilities Available BB/HS Internet Available, Cable Connected, Electricity Connected, Sewer Connected, Sprinkler Meter, Water Connected
View Y/N 1
Water Access 1
Water Access Desc Pond
View Trees/Woods, Water
Roof Type Shingle
Porch Covered, Front Porch, Patio, Screened
Attached Garage true
Garage true
Private Pool Yes
Building
Lot Description Cul-De-Sac, In County, Landscaped, Near Golf Course, Oversized Lot, Sidewalk, Paved
Story 1
Entry Level One
Foundation Slab
Lot Size Range 0 to less than 1/4
Sewer Public Sewer
Water Public
Architectural Style Florida
Structure Type Block, Stucco
New Construction false
Construction Status Financing,Inspections
Schools
Elementary Schools Barbara A. Harvey Elementary
Middle Schools Buffalo Creek Middle
High Schools Palmetto High
Others
Pets Allowed Yes
HOA Fee Include Common Area Taxes, Maintenance Grounds
Senior Community No
Ownership Fee Simple
Monthly Total Fees $47
Acceptable Financing Cash, Conventional, FHA, VA Loan
Membership Fee Required Required
Listing Terms Cash, Conventional, FHA, VA Loan
Special Listing Condition None
Read Less
Want to know what your home might be worth? Contact us for a FREE valuation!

Our team is ready to help you sell your home for the highest possible price ASAP

© 2025 My Florida Regional MLS DBA Stellar MLS. All Rights Reserved.
Bought with STELLAR NON-MEMBER OFFICE





