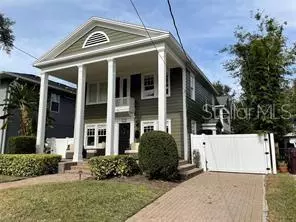$700,000
$725,000
3.4%For more information regarding the value of a property, please contact us for a free consultation.
11 W HARVARD ST Orlando, FL 32804
4 Beds
4 Baths
2,232 SqFt
Key Details
Sold Price $700,000
Property Type Single Family Home
Sub Type Single Family Residence
Listing Status Sold
Purchase Type For Sale
Square Footage 2,232 sqft
Price per Sqft $313
Subdivision Charles Joy Sub
MLS Listing ID O6108534
Sold Date 06/22/23
Bedrooms 4
Full Baths 3
Half Baths 1
Construction Status Appraisal,Financing,Inspections
HOA Y/N No
Originating Board Stellar MLS
Year Built 1928
Annual Tax Amount $7,729
Lot Size 6,098 Sqft
Acres 0.14
Property Description
One or more photo(s) has been virtually staged. Motivated Seller This beautifully updated Historic College Park Charmer is a must see! Natural light streams through the entire home. In addition to the 3 bedroom plus den, 2 1/2 bathroom main house, their is a wonderfully appointed 1 bedroom, 1 bathroom guest house suite! Spoil your guests or rent for additional income! This home is in excellent condition and boasts an extremely functional family-oriented floor plan, hardwood floors on both the main levels, tile in wet areas, and built ins including the inviting eating area in the updated kitchen with stainless steel appliances, quartz countertops, loads of cabinetry, and a bright, open, airy feel, and a large inside laundry room and Brand NEW AC with all new duct work is a bonus! All bedrooms are good sizes. Fantastic master suite with his and her walk in closets and a ensuite bath with dual vanities. From the main floor, take the brick stairs down to a unique feature of this home... an additional spare room/ den / finished basement that can be used as an office or second living room. Off the kitchen a rear door leads you to a tranquil private courtyard in the back yard and an oversized double garage. Beautiful walking neighborhood along the lakes and brick streets, with tons of mature oaks. Walk a few blocks to all of the amenities of charming downtown College Park. Walking distance to the Orlando Science Center, Advent Health Hospital (Orlando Campus), and Lake Ivanhoe shopping district.
Location
State FL
County Orange
Community Charles Joy Sub
Zoning R-2A/T/W
Rooms
Other Rooms Breakfast Room Separate, Family Room, Formal Dining Room Separate, Inside Utility
Interior
Interior Features Built-in Features, Crown Molding, Eat-in Kitchen, High Ceilings, Living Room/Dining Room Combo, Master Bedroom Upstairs, Solid Surface Counters, Thermostat
Heating Central, Electric
Cooling Central Air, Other
Flooring Ceramic Tile, Wood
Fireplace false
Appliance Dishwasher, Disposal, Dryer, Microwave, Range, Refrigerator, Washer
Laundry Inside, Other
Exterior
Exterior Feature Other, Private Mailbox, Sidewalk
Parking Features Covered, Curb Parking, Driveway, Garage Door Opener, Garage Faces Side, Ground Level, Guest, Off Street, On Street, Open, Other, Parking Pad
Garage Spaces 2.0
Fence Vinyl
Utilities Available BB/HS Internet Available, Cable Available, Cable Connected, Electricity Available, Electricity Connected, Phone Available, Public, Sewer Available, Sewer Connected, Street Lights, Water Available, Water Connected
View City
Roof Type Shingle
Attached Garage false
Garage true
Private Pool No
Building
Lot Description City Limits, In County, Landscaped, Level, Sidewalk, Street Brick
Entry Level Two
Foundation Basement, Crawlspace, Slab
Lot Size Range 0 to less than 1/4
Sewer Public Sewer, Other
Water Public
Architectural Style French Provincial, Historic, Traditional
Structure Type Block, Wood Frame, Wood Siding
New Construction false
Construction Status Appraisal,Financing,Inspections
Schools
Elementary Schools Princeton Elem
Middle Schools College Park Middle
High Schools Edgewater High
Others
Pets Allowed Yes
Senior Community No
Ownership Fee Simple
Acceptable Financing Cash, Conventional, FHA, VA Loan
Listing Terms Cash, Conventional, FHA, VA Loan
Special Listing Condition None
Read Less
Want to know what your home might be worth? Contact us for a FREE valuation!

Our team is ready to help you sell your home for the highest possible price ASAP

© 2025 My Florida Regional MLS DBA Stellar MLS. All Rights Reserved.
Bought with PREMIER SOTHEBY'S INTL. REALTY





