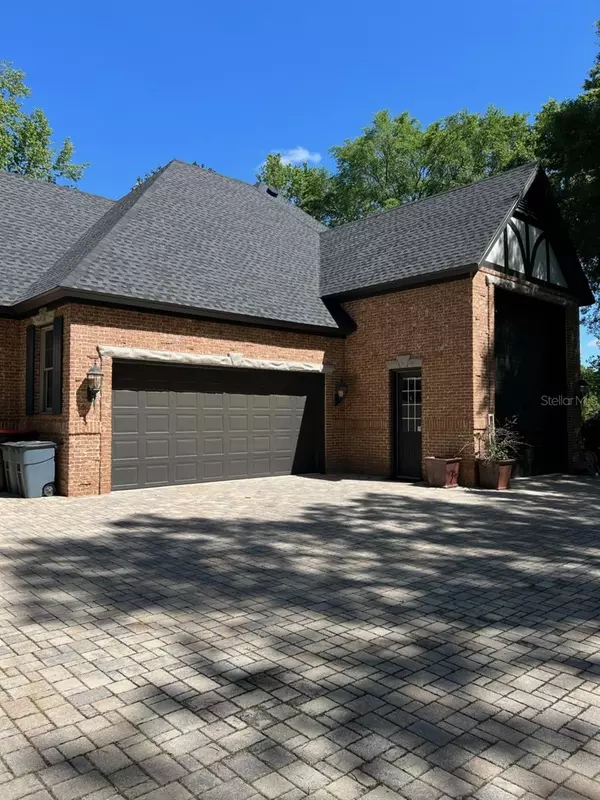$1,550,000
$1,700,000
8.8%For more information regarding the value of a property, please contact us for a free consultation.
7771 SE 12TH CIR Ocala, FL 34480
4 Beds
4 Baths
6,307 SqFt
Key Details
Sold Price $1,550,000
Property Type Single Family Home
Sub Type Single Family Residence
Listing Status Sold
Purchase Type For Sale
Square Footage 6,307 sqft
Price per Sqft $245
Subdivision Country Club/Ocala Un 02
MLS Listing ID OM657523
Sold Date 06/19/23
Bedrooms 4
Full Baths 3
Half Baths 1
HOA Fees $142/ann
HOA Y/N Yes
Originating Board Stellar MLS
Year Built 2000
Annual Tax Amount $17,595
Lot Size 1.000 Acres
Acres 1.0
Lot Dimensions 180x243
Property Description
Are you ready for the Country Club lifestyle? This absolutely Stunning 4 bedroom, 3 bath Golf Course home located in one of Ocala's most desirable neighborhoods, Country Club of Ocala is available for sale FULLY FURNISHED! Incomparable stone & brick construction- previously built for builder's private residence overlooking the 15th fairway. Incredible mill work and construction details throughout entire home. First floor features formal dining, formal living with fireplace, stunning great room with built in bookcases on each side of the fireplace. Chef's kitchen with top-of-the-line appliances, custom cabinetry, granite countertops, spacious breakfast area, oversized island with large walk-in-pantry. Kitchen fully equipped with everything you need! Breakfast area with French doors leading to enclosed sitting and entertaining area. Laundry room features sink and space for second refrigerator. Owner's suite located on the first floor with crown molding, hardwood floors, adjoining owner's bath with Travertine flooring, dual sinks, makeup area, jacuzzi tub, walk-in shower and large walk-in closet. Wrought iron staircase leads you up to the second story, which incudes large bonus room with high wood beam ceilings and wood floors, plus three additional bedrooms and two bathrooms. Expansive enclosed porch with built in summer kitchen and fully furnished seating conversation areas overlooking beautiful views of the golf course. Oversized 3 car garage plus RV garage which includes inside dump station. This home is completely furnished with high-end designer furniture and was decorated by a professional! EVERYTHING is included in the sale of this home!! Plenty of room for entertaining family & guests with golf course living at its finest. Come see for yourself!
Home is also available for rent. $8,500/month
Location
State FL
County Marion
Community Country Club/Ocala Un 02
Zoning R1
Rooms
Other Rooms Den/Library/Office, Family Room, Formal Dining Room Separate, Inside Utility, Media Room
Interior
Interior Features Cathedral Ceiling(s), Ceiling Fans(s), Crown Molding, Eat-in Kitchen, High Ceilings, Kitchen/Family Room Combo, Living Room/Dining Room Combo, Master Bedroom Main Floor, Open Floorplan, Stone Counters, Vaulted Ceiling(s), Window Treatments
Heating Electric
Cooling Central Air
Flooring Marble
Fireplaces Type Family Room, Living Room
Furnishings Furnished
Fireplace true
Appliance Cooktop, Dishwasher, Disposal, Dryer, Freezer, Ice Maker, Microwave, Range, Range Hood, Refrigerator, Washer
Laundry Inside
Exterior
Exterior Feature Courtyard, Garden, Irrigation System, Lighting, Outdoor Kitchen, Private Mailbox, Sidewalk, Sliding Doors
Parking Features Circular Driveway, Driveway, Garage Door Opener
Garage Spaces 3.0
Fence Fenced
Community Features Clubhouse, Deed Restrictions, Fitness Center, Gated, Golf Carts OK, Golf, Pool, Tennis Courts
Utilities Available Cable Connected, Electricity Connected
Amenities Available Gated, Golf Course, Pool, Tennis Court(s)
View Golf Course
Roof Type Shingle
Porch Screened
Attached Garage true
Garage true
Private Pool No
Building
Lot Description Cleared, Landscaped, Near Golf Course, On Golf Course, Oversized Lot, Private
Story 2
Entry Level One
Foundation Slab
Lot Size Range 1 to less than 2
Sewer Septic Tank
Water Well
Architectural Style Craftsman, Custom
Structure Type Stucco
New Construction false
Others
Pets Allowed Yes
HOA Fee Include Guard - 24 Hour, Escrow Reserves Fund, Private Road, Security
Senior Community No
Ownership Fee Simple
Monthly Total Fees $142
Acceptable Financing Cash, Conventional, FHA
Membership Fee Required Required
Listing Terms Cash, Conventional, FHA
Special Listing Condition None
Read Less
Want to know what your home might be worth? Contact us for a FREE valuation!

Our team is ready to help you sell your home for the highest possible price ASAP

© 2025 My Florida Regional MLS DBA Stellar MLS. All Rights Reserved.
Bought with ROYAL OAK REALTY LLC





