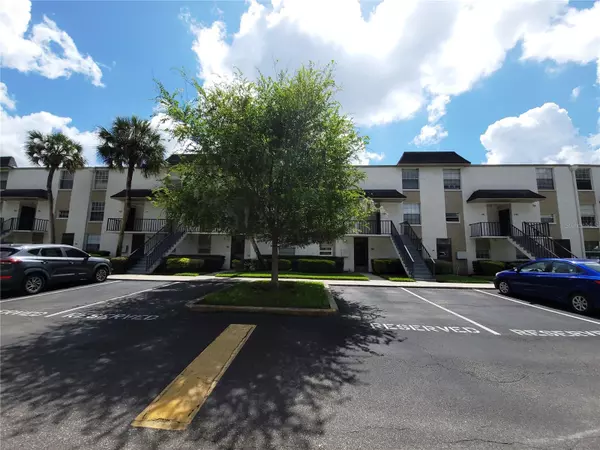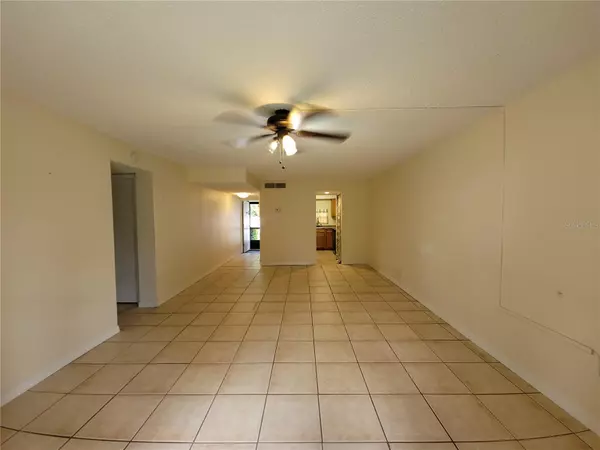$145,000
$139,900
3.6%For more information regarding the value of a property, please contact us for a free consultation.
107 CALDWELL DR #180 Brandon, FL 33510
1 Bed
1 Bath
763 SqFt
Key Details
Sold Price $145,000
Property Type Condo
Sub Type Condominium
Listing Status Sold
Purchase Type For Sale
Square Footage 763 sqft
Price per Sqft $190
Subdivision Russellwood A Condo
MLS Listing ID T3448025
Sold Date 06/29/23
Bedrooms 1
Full Baths 1
Condo Fees $290
Construction Status Appraisal,Financing,Inspections
HOA Y/N No
Originating Board Stellar MLS
Year Built 1981
Annual Tax Amount $1,411
Property Description
Nestled among the ancient of oaks of Old Brandon, Russelwood is one of the original condo communities in Brandon and still stands strong today. You'll love the view of the interior/gated park setting with walkways to the pool, etc... from your own private screened lanai (that has a storage closet as well). Located in the heart of Brandon, close to shopping, mass transportation and more, this charming first floor, 1 bedroom, 1 bath remodeled condo is just waiting for a new owner to love it! Quality Block construction**Ceramic Tile throughout the home** Kitchen was remodeled with new oak cabinets, Bosch Dishwasher and Whirlpool appliances**Maytag washer and dryer included**Large living/Dining Flex Space with double sliders to your private lanai** Ceiling fans throughout**$290/mth dues include water, sewer and garbage removal as well as exterior maintenance and common area maintenance**Community Clubhouse was recently remodeled**Community irrigation well controls costs of maintaining exterior landscaping and the plush interior park**Two entrances, one on Brandon Blvd at Sign and one on Kings Avenue (which is closed at night for additional security**Association Reserves are healthy and budget available in attachments for your review!
Location
State FL
County Hillsborough
Community Russellwood A Condo
Zoning RMC-20
Rooms
Other Rooms Storage Rooms
Interior
Interior Features Ceiling Fans(s), Master Bedroom Main Floor
Heating Electric, Heat Pump
Cooling Central Air
Flooring Ceramic Tile
Furnishings Unfurnished
Fireplace false
Appliance Dishwasher, Dryer, Electric Water Heater, Microwave, Range, Refrigerator, Washer
Laundry Inside, Laundry Closet
Exterior
Exterior Feature Balcony, Courtyard, Irrigation System, Sidewalk, Sliding Doors, Storage
Community Features Buyer Approval Required, Deed Restrictions, Golf Carts OK, Pool, Sidewalks
Utilities Available BB/HS Internet Available, Cable Available, Electricity Connected, Public, Sewer Connected, Sprinkler Well, Street Lights, Water Connected
Amenities Available Pool
View Garden, Park/Greenbelt
Roof Type Built-Up
Porch Covered, Rear Porch, Screened
Garage false
Private Pool No
Building
Lot Description In County, Sidewalk, Paved
Story 1
Entry Level Two
Foundation Slab
Lot Size Range Non-Applicable
Sewer Public Sewer
Water None
Architectural Style Traditional
Structure Type Block, Stucco
New Construction false
Construction Status Appraisal,Financing,Inspections
Others
Pets Allowed Number Limit, Size Limit, Yes
HOA Fee Include Common Area Taxes, Pool, Escrow Reserves Fund, Maintenance Structure, Maintenance Grounds, Management, Pool, Sewer, Trash, Water
Senior Community No
Pet Size Very Small (Under 15 Lbs.)
Ownership Condominium
Monthly Total Fees $290
Acceptable Financing Cash, Conventional
Listing Terms Cash, Conventional
Num of Pet 1
Special Listing Condition None
Read Less
Want to know what your home might be worth? Contact us for a FREE valuation!

Our team is ready to help you sell your home for the highest possible price ASAP

© 2025 My Florida Regional MLS DBA Stellar MLS. All Rights Reserved.
Bought with CENTURY 21 LINK REALTY, INC.





