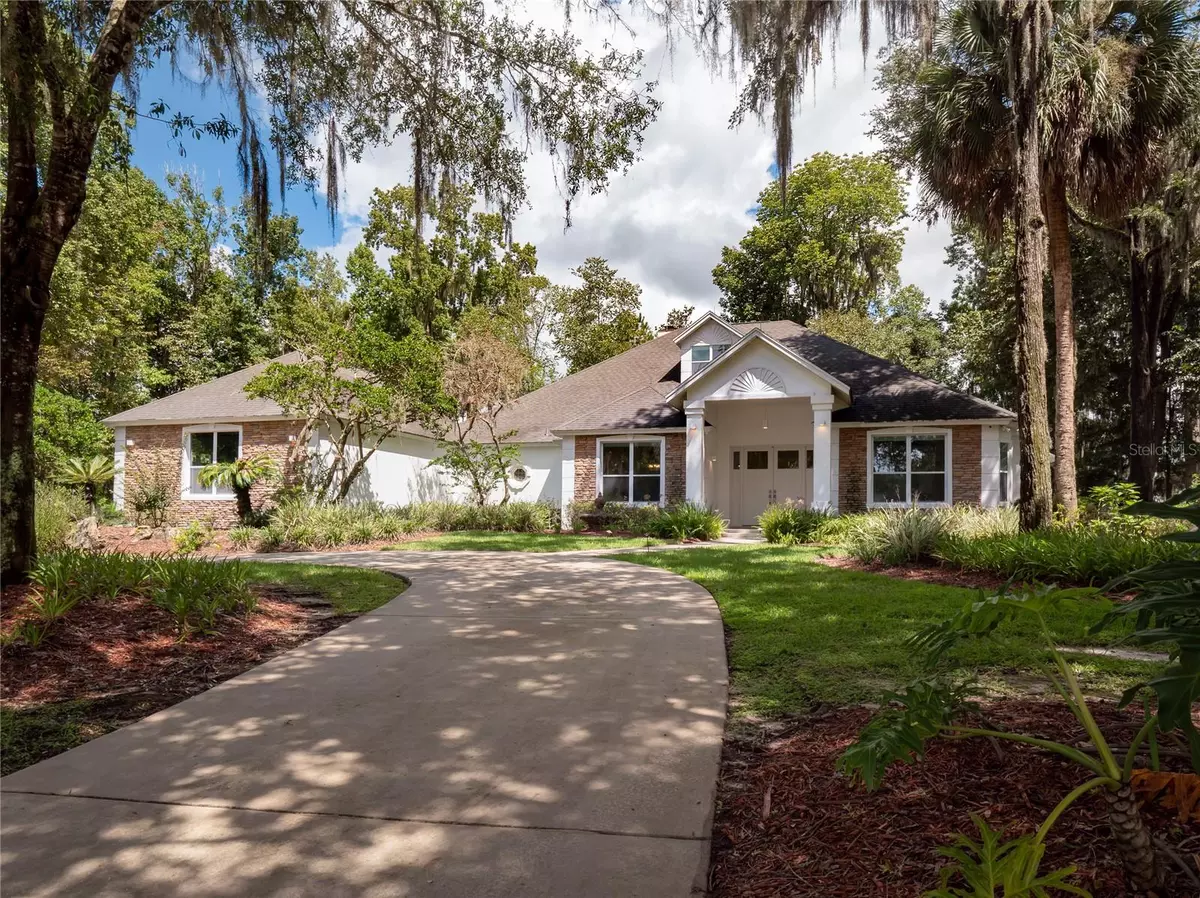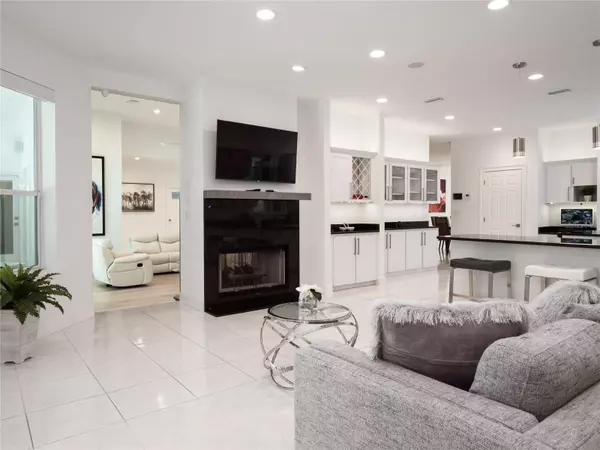$1,200,000
$1,395,000
14.0%For more information regarding the value of a property, please contact us for a free consultation.
7350 SE 12TH CIR Ocala, FL 34480
4 Beds
4 Baths
3,528 SqFt
Key Details
Sold Price $1,200,000
Property Type Single Family Home
Sub Type Single Family Residence
Listing Status Sold
Purchase Type For Sale
Square Footage 3,528 sqft
Price per Sqft $340
Subdivision Country Club/Ocala Un 02
MLS Listing ID OM656936
Sold Date 07/10/23
Bedrooms 4
Full Baths 3
Half Baths 1
Construction Status Inspections
HOA Fees $142/ann
HOA Y/N Yes
Originating Board Stellar MLS
Year Built 1995
Annual Tax Amount $9,005
Lot Size 1.000 Acres
Acres 1.0
Property Description
This lovely home is located in the Country Club of Ocala, Southeast Ocala's foremost golf and country club. Enjoy golfing on the 18-hole championship golf course or playing first-class tennis, then relax by the pool while enjoying Club fare. The Club is located just minutes from Ocala's thriving downtown shops, restaurants, and pubs, as well as the Highway 200 corridor which is home to an abundance of restaurants and retail experiences. This home has high ceilings, a dual fireplace between the living room and kitchen/family room combo, plus another fireplace in the upstairs bonus bedroom with full bath. The eat-in kitchen includes an island, stainless appliances, and stone counters. The primary suite includes large en suite bath, and glass doors out to the pool area. Glass doors also open from the living room and family room to the spacious screened pool and covered lanai, featuring sitting and dining areas, and providing year-round comfort and protection from the elements. This home offers clean and sleek lines, an easy flow from one room to the next, and smart technology throughout.
Location
State FL
County Marion
Community Country Club/Ocala Un 02
Zoning R1
Interior
Interior Features Ceiling Fans(s), Eat-in Kitchen, High Ceilings, Kitchen/Family Room Combo, Stone Counters
Heating Central, Electric
Cooling Central Air
Flooring Tile, Wood
Fireplace true
Appliance Microwave, Range, Refrigerator
Exterior
Exterior Feature Outdoor Shower, Rain Gutters
Garage Spaces 3.0
Pool Deck, In Ground
Utilities Available Electricity Connected, Water Connected
Roof Type Shingle
Porch Covered, Patio
Attached Garage true
Garage true
Private Pool Yes
Building
Entry Level One
Foundation Stem Wall
Lot Size Range 1 to less than 2
Sewer Septic Tank
Water Well
Structure Type Block, Concrete, Stucco
New Construction false
Construction Status Inspections
Others
Pets Allowed Yes
Senior Community No
Ownership Fee Simple
Monthly Total Fees $142
Membership Fee Required Required
Special Listing Condition None
Read Less
Want to know what your home might be worth? Contact us for a FREE valuation!

Our team is ready to help you sell your home for the highest possible price ASAP

© 2025 My Florida Regional MLS DBA Stellar MLS. All Rights Reserved.
Bought with JOAN PLETCHER





