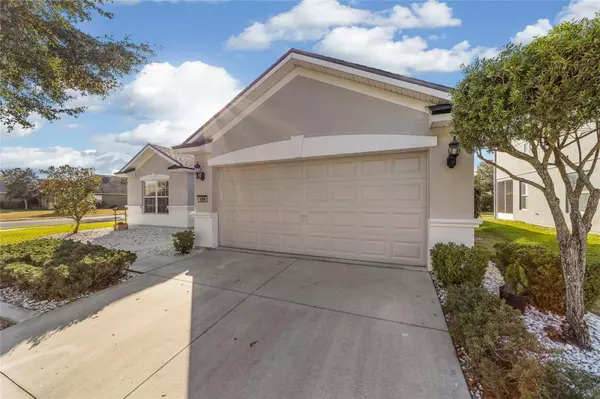$315,000
$325,000
3.1%For more information regarding the value of a property, please contact us for a free consultation.
4098 SW 47TH CT Ocala, FL 34474
3 Beds
2 Baths
1,713 SqFt
Key Details
Sold Price $315,000
Property Type Single Family Home
Sub Type Single Family Residence
Listing Status Sold
Purchase Type For Sale
Square Footage 1,713 sqft
Price per Sqft $183
Subdivision Cimarron
MLS Listing ID OM652440
Sold Date 07/25/23
Bedrooms 3
Full Baths 2
Construction Status Inspections
HOA Fees $37/mo
HOA Y/N Yes
Originating Board Stellar MLS
Year Built 2008
Annual Tax Amount $1,728
Lot Size 7,840 Sqft
Acres 0.18
Lot Dimensions 68x121
Property Description
SELLER WILL CONTRIBUTE $5,000 TOWARDS BUYER'S CLOSING COSTS, PREPAIDS, OR TO BUY DOWN INTEREST RATE WITH FULL PRICE OFFER. Pride of ownership is apparent in this beautiful ONE OWNER home with a NEW ROOF('22), UPDATED 18c A/C/FURNACE ('18), HOT WATER HEATER ('18), and SOLAR PANELS ('18) (will be paid off at closing) that keep your utility costs very low. This OPEN CONCEPT home has been well maintained and features 3 bedrooms, 2 bathrooms, and a 2 car garage. The kitchen has Corian counter tops, lots of cabinets and closet pantry that provide AMPLE STORAGE. Entertain easily with a formal dining area as well as a breakfast nook, and bar stool seating at the kitchen counter. There is also a nice sized SCREENED LANAI that overlooks the backyard. The primary bedroom has a LARGE EN-SUITE BATHROOM with a walk-in shower, double vanity, separate water closet, linen closet, and a well designed walk-in closet. Located in the Cimarron subdivision of the highly sought after and WELL ESTABLISHED NEIGHBORHOOD of FORE RANCH with MATURE LANDSCAPING and SIDEWALKS throughout. The location is convenient to hospitals, shopping, restaurants, and schools. The community offers MANY AMMENITIES, including club house, resort style heated pool, splash park, game room, business center, fitness center, playground, basketball, tennis and volleyball courts, soccer and football fields, and walking trails. Click the VIRTUAL TOUR link for a video walk through and schedule you private showing today.
Location
State FL
County Marion
Community Cimarron
Zoning PUD
Interior
Interior Features Ceiling Fans(s), Crown Molding, Open Floorplan, Thermostat, Walk-In Closet(s), Window Treatments
Heating Electric, Heat Pump
Cooling Central Air
Flooring Carpet, Tile
Fireplace false
Appliance Dishwasher, Microwave, Range, Refrigerator
Laundry Inside, Laundry Room
Exterior
Exterior Feature Sliding Doors
Parking Features Driveway, Garage Door Opener
Garage Spaces 2.0
Community Features Clubhouse, Deed Restrictions, Fitness Center, Playground, Pool, Sidewalks, Tennis Courts
Utilities Available Electricity Connected
Amenities Available Basketball Court, Clubhouse, Fitness Center, Playground, Recreation Facilities
Roof Type Shingle
Porch Rear Porch, Screened
Attached Garage true
Garage true
Private Pool No
Building
Lot Description Corner Lot, Landscaped, Level, Sidewalk, Paved
Story 1
Entry Level One
Foundation Slab
Lot Size Range 0 to less than 1/4
Sewer Public Sewer
Water Public
Structure Type Block, Stucco
New Construction false
Construction Status Inspections
Schools
Elementary Schools Saddlewood Elementary School
Middle Schools Liberty Middle School
High Schools West Port High School
Others
Pets Allowed Yes
HOA Fee Include Pool, Recreational Facilities
Senior Community No
Ownership Fee Simple
Monthly Total Fees $113
Acceptable Financing Cash, Conventional, FHA, VA Loan
Membership Fee Required Required
Listing Terms Cash, Conventional, FHA, VA Loan
Special Listing Condition None
Read Less
Want to know what your home might be worth? Contact us for a FREE valuation!

Our team is ready to help you sell your home for the highest possible price ASAP

© 2025 My Florida Regional MLS DBA Stellar MLS. All Rights Reserved.
Bought with EXP REALTY LLC





