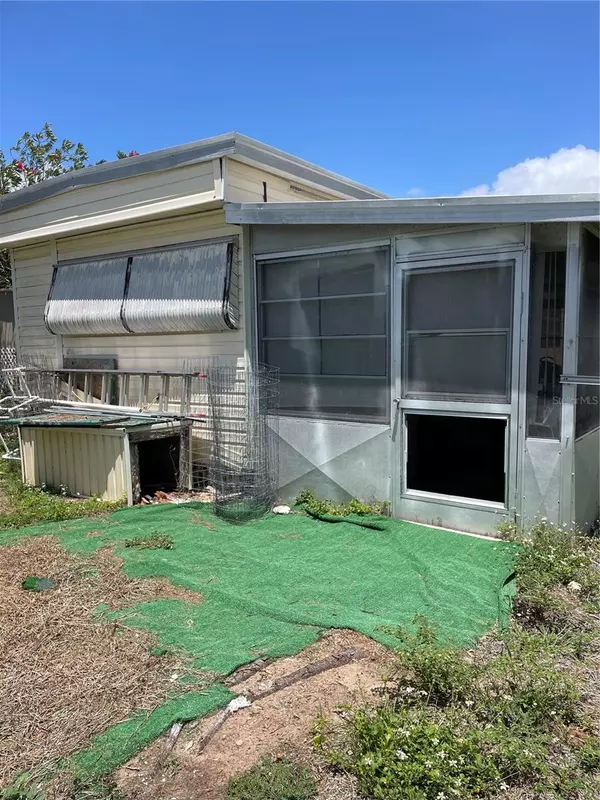$115,000
$145,000
20.7%For more information regarding the value of a property, please contact us for a free consultation.
4807 SEA ISLAND AVE Sarasota, FL 34234
2 Beds
1 Bath
672 SqFt
Key Details
Sold Price $115,000
Property Type Mobile Home
Sub Type Mobile Home - Pre 1976
Listing Status Sold
Purchase Type For Sale
Square Footage 672 sqft
Price per Sqft $171
Subdivision Tri-Par Estates
MLS Listing ID A4576044
Sold Date 08/11/23
Bedrooms 2
Full Baths 1
Construction Status No Contingency
HOA Fees $110/ann
HOA Y/N Yes
Originating Board Stellar MLS
Year Built 1965
Annual Tax Amount $2,540
Lot Size 3,484 Sqft
Acres 0.08
Property Description
AS-IS Partially remodeled 2/1 in the PET AREA of 55+, land-owned, Tri-Par Estates with covered carport, enclosed washer/dryer off carport area, and large storage shed. Finish work still needs to be complete - home comes with windows purchased, but not installed, TANKLESS hw heater. This is an estate - very limited information - please do your own due diligence. Partially furnished - other than a few personal items everything stays, including golf cart - no warranty or guarantee, we can not find a key but understand you can get one from a dealer. Assessments for 2022-23 is $1322 annually - it will increase to $1584 annually as of Sept 30 2024 fiscal year. Your fees are part of your property taxes. Please confirm with HOA. $50 per person application fee - application in attachments. Do not know if washer and dryer operate - no guarantee.
Location
State FL
County Sarasota
Community Tri-Par Estates
Zoning RMH
Interior
Interior Features Ceiling Fans(s), Eat-in Kitchen, Kitchen/Family Room Combo, Open Floorplan
Heating Wall Units / Window Unit
Cooling Mini-Split Unit(s), Wall/Window Unit(s)
Flooring Laminate
Fireplace false
Appliance Dryer, Microwave, Range, Refrigerator, Tankless Water Heater, Washer
Exterior
Exterior Feature Storage
Utilities Available Cable Available, Public, Sewer Connected, Water Connected
Amenities Available Clubhouse, Pool, Recreation Facilities
Roof Type Metal
Garage false
Private Pool No
Building
Story 1
Entry Level One
Foundation Crawlspace
Lot Size Range 0 to less than 1/4
Sewer Public Sewer
Water Public
Structure Type Metal Siding
New Construction false
Construction Status No Contingency
Others
Pets Allowed Yes
Senior Community Yes
Ownership Fee Simple
Monthly Total Fees $110
Acceptable Financing Cash
Membership Fee Required Required
Listing Terms Cash
Special Listing Condition Probate Listing
Read Less
Want to know what your home might be worth? Contact us for a FREE valuation!

Our team is ready to help you sell your home for the highest possible price ASAP

© 2025 My Florida Regional MLS DBA Stellar MLS. All Rights Reserved.
Bought with RE/MAX PLATINUM REALTY





