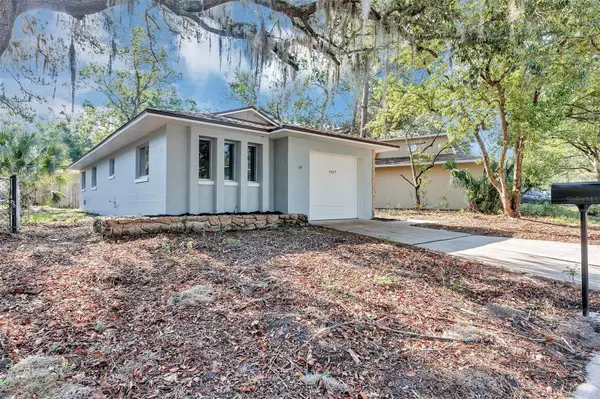$259,800
$259,800
For more information regarding the value of a property, please contact us for a free consultation.
4427 SEBASTIAN WAY Orlando, FL 32808
2 Beds
1 Bath
907 SqFt
Key Details
Sold Price $259,800
Property Type Single Family Home
Sub Type Single Family Residence
Listing Status Sold
Purchase Type For Sale
Square Footage 907 sqft
Price per Sqft $286
Subdivision Villas At Signal Hill
MLS Listing ID O6110920
Sold Date 08/18/23
Bedrooms 2
Full Baths 1
Construction Status Appraisal,Financing,Inspections
HOA Fees $8/ann
HOA Y/N Yes
Originating Board Stellar MLS
Year Built 1978
Annual Tax Amount $442
Lot Size 4,356 Sqft
Acres 0.1
Property Description
Brand new roof and now FHA eligible...Move right into this beautifully remodeled home with fresh exterior and interior paint, new landscaping and much more. Interior updates include brand new vinyl flooring, nicely remodeled kitchen with new cabinets, granite counter tops, backsplash and SS appliances. Bathroom update includes new tile, vanity and shower. The home also includes a new glass slider, new exterior back door. This home is within close proximity to bus stops and 408. Act now as this home will sell quick!
Location
State FL
County Orange
Community Villas At Signal Hill
Zoning PD/W/RP
Interior
Interior Features Living Room/Dining Room Combo, Master Bedroom Main Floor, Open Floorplan, Solid Surface Counters, Solid Wood Cabinets, Thermostat
Heating Central
Cooling Central Air
Flooring Ceramic Tile, Vinyl
Furnishings Unfurnished
Fireplace false
Appliance Dishwasher, Microwave, Range, Refrigerator
Laundry In Garage
Exterior
Exterior Feature Lighting, Private Mailbox, Sliding Doors
Parking Features Covered
Garage Spaces 1.0
Fence Chain Link
Utilities Available Electricity Available, Public, Sewer Available, Water Connected
Roof Type Shingle
Attached Garage true
Garage true
Private Pool No
Building
Entry Level One
Foundation Slab
Lot Size Range 0 to less than 1/4
Sewer Public Sewer
Water None
Architectural Style Traditional
Structure Type Block, Concrete
New Construction false
Construction Status Appraisal,Financing,Inspections
Schools
Elementary Schools Rosemont Elem
Middle Schools College Park Middle
High Schools Evans High
Others
Pets Allowed Yes
Senior Community No
Ownership Fee Simple
Monthly Total Fees $8
Acceptable Financing Cash, Conventional, FHA, VA Loan
Membership Fee Required Required
Listing Terms Cash, Conventional, FHA, VA Loan
Special Listing Condition None
Read Less
Want to know what your home might be worth? Contact us for a FREE valuation!

Our team is ready to help you sell your home for the highest possible price ASAP

© 2025 My Florida Regional MLS DBA Stellar MLS. All Rights Reserved.
Bought with JAY ALAN REAL ESTATE





