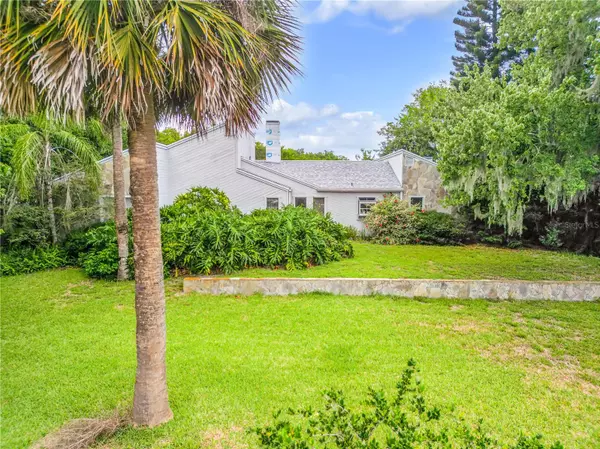$445,000
$445,000
For more information regarding the value of a property, please contact us for a free consultation.
2911 W INDIAN RIVER BLVD Edgewater, FL 32132
3 Beds
3 Baths
2,480 SqFt
Key Details
Sold Price $445,000
Property Type Single Family Home
Sub Type Single Family Residence
Listing Status Sold
Purchase Type For Sale
Square Footage 2,480 sqft
Price per Sqft $179
Subdivision Assessors Sub/Samuel Betts Gra
MLS Listing ID O6116932
Sold Date 08/28/23
Bedrooms 3
Full Baths 2
Half Baths 1
HOA Y/N No
Originating Board Stellar MLS
Year Built 1990
Annual Tax Amount $5,115
Lot Size 1.090 Acres
Acres 1.09
Property Description
Under contract-accepting backup offers. THIS IS THE ONE!!!!! This beautiful 2 car garage, pool home is nestled on a peacful ,secluded pond in the Florida Shores Subdivision, NO HOA OR CDD. This 3 Bedroom home has it all just minutes from the interstate, shopping beaches and the intercoastal water. The serene entry way offers the perfect setting for that early morning cup of coffee or evening gathering time, which opens up into the formal living room which offers one of the wood burning fireplace. The den/family room offers a second all stone fireplace that has access to the open atrium allowing all the natural light to blanket this home. The large 3 bedrooms all open up on to the the large enviting,sparkling pool area. Plenty of room for entertaining. From the pool area you have the most amazing relaxing, tranquil view of the pond. There is plenty of space for parking boats, Rv's and all the toys, This is a must see home. Book your tour today and fall in love.
Location
State FL
County Volusia
Community Assessors Sub/Samuel Betts Gra
Zoning RC
Rooms
Other Rooms Formal Dining Room Separate
Interior
Interior Features Ceiling Fans(s), Solid Wood Cabinets
Heating Central, Heat Pump
Cooling Central Air
Flooring Carpet, Tile
Fireplaces Type Wood Burning
Fireplace true
Appliance Dishwasher, Dryer, Refrigerator, Washer
Laundry Inside
Exterior
Exterior Feature Irrigation System, Private Mailbox
Parking Features Driveway, Garage Door Opener, Oversized
Garage Spaces 2.0
Pool In Ground
Utilities Available Electricity Connected
Roof Type Shingle
Attached Garage true
Garage true
Private Pool Yes
Building
Entry Level Two
Foundation Slab
Lot Size Range 1 to less than 2
Sewer Septic Tank
Water Public
Structure Type Wood Frame
New Construction false
Others
Pets Allowed Yes
Senior Community No
Ownership Fee Simple
Acceptable Financing Cash, Conventional, FHA, VA Loan
Listing Terms Cash, Conventional, FHA, VA Loan
Special Listing Condition None
Read Less
Want to know what your home might be worth? Contact us for a FREE valuation!

Our team is ready to help you sell your home for the highest possible price ASAP

© 2025 My Florida Regional MLS DBA Stellar MLS. All Rights Reserved.
Bought with RE/MAX TOWN & COUNTRY REALTY





