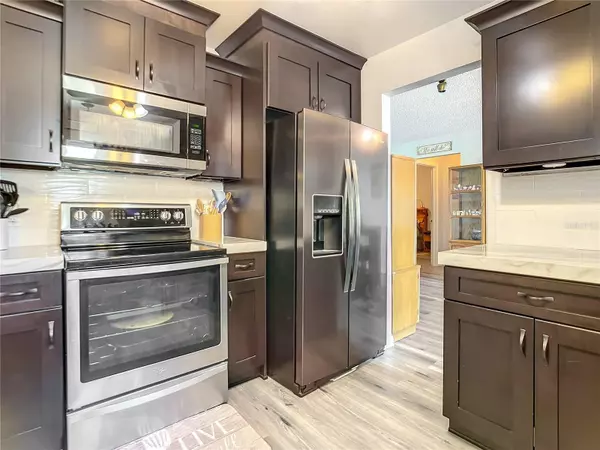$350,000
$350,000
For more information regarding the value of a property, please contact us for a free consultation.
3149 RIVERHEAD DR Deltona, FL 32738
4 Beds
2 Baths
1,822 SqFt
Key Details
Sold Price $350,000
Property Type Single Family Home
Sub Type Single Family Residence
Listing Status Sold
Purchase Type For Sale
Square Footage 1,822 sqft
Price per Sqft $192
Subdivision Deltona Lakes Unit 32
MLS Listing ID O6128263
Sold Date 09/01/23
Bedrooms 4
Full Baths 2
HOA Y/N No
Originating Board Stellar MLS
Year Built 1991
Annual Tax Amount $897
Lot Size 10,018 Sqft
Acres 0.23
Lot Dimensions 80x125
Property Description
Under contract-accepting backup offers. copy and paste the 3D tour link https://nodalview.com/s/1afHRWbWT9efrC46Enkq4P
4/2 POOL home, your property has numerous upgrades and improvements and has had only ONE-OWNER and int the last 1 to 5 years the following have been replaced ROOF, SHED, GARAGE DOOR, AC, WINDOWS , SLIDING DOORS, ELECTRICAL PANEL, WATER HEATER, PAID OFF NEW SOLAR PANELS AFTER NEW ROOF, LUXURY VINYL FLOORS, TOILETS, REPIPED, ATTICE FAN, INSULATED ATTIC BARRIER, AND TWO MASTER SHOWER HEADS.
As you approach your driveway, you'll be greeted by a freshly painted house THAT IS METICULOUSLY MAINTAINED. Your main entrance includes a secondary glass door, allowing an abundance of natural light to flood the home ALONG WITH MANY LARGE WINDOWS. Upon entering, there's a spacious sitting area to the left, a formal dining space, and a door leading to the master bedroom. Straight ahead, you'll find a coat closet and a family gathering space, currently utilized for an extra-large dining room table and the kitchen is centrally located. This area offers great flexibility and can be transformed into a family room and breakfast nook or whatever you choose. Adjacent to the family room, a hallway leads to three bedrooms and a full bathroom, providing a split floor plan for added privacy The main sitting area is generously sized and features a large window. Connected to this space is a dining area with ample windows, all of which are hurricane-resistant. Moving further, you'll discover the spacious master bedroom. The master bathroom is a highlight with its door leading to the POOL AREA, walk-in closet, dual sinks, a shower with a built-in seat and TWO SHOWER HEADS. At the center of your home lies the centrally located, newly updated kitchen, boasting stunning porcelain countertops, 42-inch shaker cabinets, stainless steel appliances, and an extra deep sink with a backyard-facing window. Additionally, the kitchen offers a pantry, updated faucet, updatd light fixtures, and a breakfast bar. The kitchen opens up to a large, versatile family room with sliding glass doors that lead to the backyard. Continuing through the hallway, you'll find three guest bedrooms, each generously sized with closets and ceiling fans. Now, let's step into the backyard, where you'll notice an above-ground POOL 15x 15 in size and a delightful VARIETY OF FRUIT TREES, including grapefruit, Meyers lemon, guava, and loquat.
Community Features: 2 community parks ! splash pad, a gym, an outdoor fitness area, racquetball courts, and tennis courts, rubberized walking trail, and pavilions with restrooms, a football field, a soccer field, and a basketball court too! Walmart is less than 5 miles away, Publix is less than 1 mile away. Beef O'Bradys restaurant is within a mile's reach. Entertainment options abound in the vicinity, with the beach located less than 25 miles away and the Epic Movie theatre is just a quick drive of less than 5 miles, nearby skate rink, which is less than 8 miles away. Families will appreciate the easy access to education facilities, as the elementary school is less than 1 mile away, while both middle and high schools are conveniently situated within a 5-mile radius.
Location
State FL
County Volusia
Community Deltona Lakes Unit 32
Zoning R-1
Interior
Interior Features Attic Fan, Cathedral Ceiling(s), Ceiling Fans(s), Master Bedroom Main Floor, Skylight(s), Thermostat, Vaulted Ceiling(s), Walk-In Closet(s), Window Treatments
Heating Central
Cooling Central Air
Flooring Luxury Vinyl
Fireplace false
Appliance Dishwasher, Disposal, Electric Water Heater, Ice Maker, Microwave, Range, Refrigerator
Exterior
Exterior Feature Sliding Doors
Garage Spaces 2.0
Pool Above Ground
Utilities Available Cable Connected, Electricity Connected, Street Lights, Water Connected
Roof Type Shingle
Attached Garage true
Garage true
Private Pool Yes
Building
Story 1
Entry Level One
Foundation Slab
Lot Size Range 0 to less than 1/4
Sewer Septic Tank
Water Public
Structure Type Wood Frame
New Construction false
Schools
Elementary Schools Volusia Pines Elem
Middle Schools Galaxy Middle
High Schools Pine Ridge High School
Others
Senior Community No
Ownership Fee Simple
Acceptable Financing Cash, Conventional, FHA, VA Loan
Listing Terms Cash, Conventional, FHA, VA Loan
Special Listing Condition None
Read Less
Want to know what your home might be worth? Contact us for a FREE valuation!

Our team is ready to help you sell your home for the highest possible price ASAP

© 2025 My Florida Regional MLS DBA Stellar MLS. All Rights Reserved.
Bought with CENTURY 21 INTEGRA





