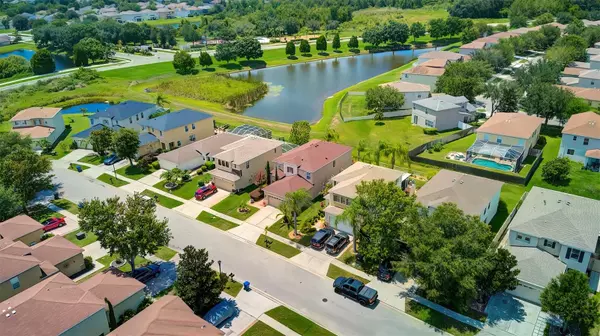$440,000
$440,000
For more information regarding the value of a property, please contact us for a free consultation.
18819 SUNTERRA DR Land O Lakes, FL 34638
4 Beds
3 Baths
2,652 SqFt
Key Details
Sold Price $440,000
Property Type Single Family Home
Sub Type Single Family Residence
Listing Status Sold
Purchase Type For Sale
Square Footage 2,652 sqft
Price per Sqft $165
Subdivision Tierra Del Sol Ph 02
MLS Listing ID T3452358
Sold Date 09/05/23
Bedrooms 4
Full Baths 3
Construction Status Inspections
HOA Fees $45/mo
HOA Y/N Yes
Originating Board Stellar MLS
Year Built 2007
Annual Tax Amount $2,036
Lot Size 5,662 Sqft
Acres 0.13
Property Description
***BACK ON THE MARKET 2nd buyer failed to submit loan application 8/8/23***BACK ON MARKET 7/20/23 due to the buyer getting cold feet on the day of closing. Loan was approved, Appraisal came in at $440K and is attached on MLS. Fast closing available*** Prepare to be captivated as you arrive at this desired address in the community of Tierra Del Sol located in Land O Lakes, where you will be greeted curbside by NEW lush green lawn and NEW radiant barrier roof both just completed June 2023. As you continue your journey toward the entrance, a gentle breeze guides your gaze towards swaying palm trees, and at your feet, pavers line the walkway. Step inside to the 2,652 sf open concept space boasting 4 bedrooms, 3 baths, a 2-car garage and a bonus room that offers endless possibilities. Soaring 11-foot ceilings, and stunning cherry hardwood floors add a touch of elegance. An inviting family room adorned with an electric fireplace creates a warm and comforting ambiance. The heart of the home is the kitchen that boasts 42” raised panel cabinets topped with crown molding, decora space above, under cabinet lighting, granite counters and granite backsplash, stainless appliances and an island breakfast bar, a gathering spot for casual dining. A downstairs bedroom accompanied by a full bath provides a separate accommodation for guests or family. Ascend the wood staircase with stunning baluster pattern to the bonus room, secondary bedrooms embellished with crown molding and closet organizers, convenient laundry room and master suite that displays bamboo floors, a tray ceiling, expansive walk-in closet and en-suite bath. NEW Water Heater 2021! No CDD fees! Low HOA! From the family room sliding glass doors open up to the patio and fully fenced backyard where you will be drawn to the tranquil WATER VIEW that stretches out before you creating a perfect setting for social gatherings. Additional features to enhance your living experience include Security Cameras, Ring Doorbell, Plantation Shutters, Radiant Barrier in the Attic, Attic Access in the Garage, Refrigerator and Freezer in the Garage Convey, Double Pane Windows, Rounded Corner Walls, Hurricane Shutter Mounts and Rear Exterior Hurricane Shutters. Your commute or leisurely exploration around Tampa Bay and beyond is easy with its convenient location near SR 41, SR 54, I-75, and the Suncoast Expressway as well as nearby dining options, shopping and entertainment. Don't miss the chance to be part of the Tierra Del Sol community. Schedule your appointment today!
Location
State FL
County Pasco
Community Tierra Del Sol Ph 02
Zoning MPUD
Rooms
Other Rooms Bonus Room, Family Room
Interior
Interior Features Ceiling Fans(s), Crown Molding, High Ceilings, Kitchen/Family Room Combo, Living Room/Dining Room Combo, Master Bedroom Upstairs, Open Floorplan, Stone Counters, Thermostat, Tray Ceiling(s), Walk-In Closet(s)
Heating Central
Cooling Central Air
Flooring Bamboo, Hardwood, Laminate, Tile, Travertine
Fireplace false
Appliance Dishwasher, Microwave, Range, Refrigerator
Laundry Inside, Laundry Room, Upper Level
Exterior
Exterior Feature Lighting
Parking Features Driveway
Garage Spaces 2.0
Fence Fenced
Utilities Available Electricity Connected, Public, Sewer Connected, Street Lights, Water Connected
View Y/N 1
View Water
Roof Type Shingle
Porch Covered, Patio
Attached Garage true
Garage true
Private Pool No
Building
Story 2
Entry Level Two
Foundation Slab
Lot Size Range 0 to less than 1/4
Sewer Public Sewer
Water Public
Structure Type Block, Stucco
New Construction false
Construction Status Inspections
Schools
Elementary Schools Connerton Elem
Middle Schools Pine View Middle-Po
High Schools Land O' Lakes High-Po
Others
Pets Allowed Yes
Senior Community No
Ownership Fee Simple
Monthly Total Fees $45
Acceptable Financing Cash, Conventional, FHA, VA Loan
Membership Fee Required Required
Listing Terms Cash, Conventional, FHA, VA Loan
Special Listing Condition None
Read Less
Want to know what your home might be worth? Contact us for a FREE valuation!

Our team is ready to help you sell your home for the highest possible price ASAP

© 2025 My Florida Regional MLS DBA Stellar MLS. All Rights Reserved.
Bought with KELLER WILLIAMS REALTY





