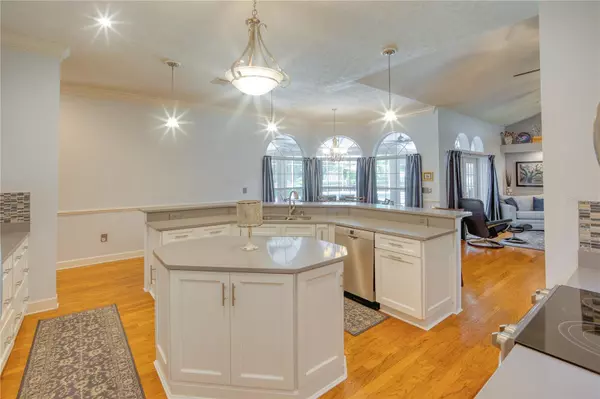$730,000
$745,000
2.0%For more information regarding the value of a property, please contact us for a free consultation.
1561 GRANDVIEW BLVD Kissimmee, FL 34744
4 Beds
5 Baths
4,326 SqFt
Key Details
Sold Price $730,000
Property Type Single Family Home
Sub Type Single Family Residence
Listing Status Sold
Purchase Type For Sale
Square Footage 4,326 sqft
Price per Sqft $168
Subdivision Regal Oak Shores Unit 01
MLS Listing ID S5089201
Sold Date 09/29/23
Bedrooms 4
Full Baths 4
Half Baths 1
HOA Y/N No
Originating Board Stellar MLS
Year Built 1989
Annual Tax Amount $3,983
Lot Size 0.630 Acres
Acres 0.63
Property Sub-Type Single Family Residence
Property Description
Welcome to your dream home in Regal Oak Shores, where luxury living meets tranquility with no HOA fees! This exquisite property has everything you desire and more. This well-established and sought-after neighborhood is lined with trees and the home itself is surrounded by beautiful oak trees and meticulously landscaped, this home boasts stunning curb appeal, making a grand statement from the moment you arrive. Take pride in your lush greenery with a smart-controlled sprinkler/irrigation system, ensuring your yard remains picture-perfect year-round.
Step inside to discover an inviting open floor plan with a grand oak circular staircase and real hardwood floors, adding warmth and elegance to the space. The kitchen is a chef's dream, updated with newer cabinets and a sleek quartz countertop. A walk-in pantry with ample shelf space ensures all your culinary needs are met. An inviting study/den on the main floor, with multiple built-in shelves, offers a perfect space for work or relaxation. Retreat to the main-floor primary bedroom featuring a jacuzzi and shower, and enjoy direct access to the patio. Two lofts and three bedrooms upstairs provide versatile living spaces, with one loft easily convertible into an additional bedroom if desired. Modern updates throughout the home include LED lighting, ceiling fans in all bedrooms, office, and patio for energy efficiency and comfort.
When you're ready to head outdoors, you can dive into your newly re-surfaced and tiled 26,000-gallon L-shaped pool, perfect for those hot summer days. Relax and unwind in the screen-enclosed pool area with a new salt system and heater, creating a delightful oasis in your backyard. A hot tub awaits you for ultimate relaxation and additional luxury awaits with a pre-plumbed/wired steam shower system, adjacent to the pool, for a spa-like experience in the comfort of your own home. A 3-car garage with garage door openers, a built-in basketball hoop in the driveway, and a quiet cul-de-sac location add to the appeal of this home. Embrace the Florida lifestyle with this exceptional property all while staying close to the Florida Turnpike, Publix, and more! Don't miss the chance to make this house your forever home. Schedule your showing today!
Location
State FL
County Osceola
Community Regal Oak Shores Unit 01
Zoning ORS1
Rooms
Other Rooms Den/Library/Office, Family Room, Formal Dining Room Separate, Formal Living Room Separate, Inside Utility, Loft
Interior
Interior Features Built-in Features, Ceiling Fans(s), Chair Rail, Crown Molding, Eat-in Kitchen, High Ceilings, Kitchen/Family Room Combo, Master Bedroom Main Floor, Solid Surface Counters, Stone Counters, Thermostat, Walk-In Closet(s), Window Treatments
Heating Central
Cooling Central Air
Flooring Carpet, Wood
Fireplaces Type Electric, Family Room
Furnishings Unfurnished
Fireplace true
Appliance Dishwasher, Disposal, Microwave, Range, Refrigerator, Water Softener
Laundry Laundry Room
Exterior
Exterior Feature Hurricane Shutters, Irrigation System
Parking Features Circular Driveway, Garage Door Opener
Garage Spaces 3.0
Pool Heated, In Ground, Salt Water, Screen Enclosure, Tile
Utilities Available BB/HS Internet Available, Electricity Connected, Water Connected
Roof Type Shingle
Porch Screened
Attached Garage true
Garage true
Private Pool Yes
Building
Lot Description Landscaped, Oversized Lot
Entry Level Two
Foundation Slab
Lot Size Range 1/2 to less than 1
Sewer Septic Tank
Water Public
Structure Type Block, Stucco
New Construction false
Others
Senior Community No
Ownership Fee Simple
Acceptable Financing Cash, Conventional, FHA, VA Loan
Listing Terms Cash, Conventional, FHA, VA Loan
Special Listing Condition None
Read Less
Want to know what your home might be worth? Contact us for a FREE valuation!

Our team is ready to help you sell your home for the highest possible price ASAP

© 2025 My Florida Regional MLS DBA Stellar MLS. All Rights Reserved.
Bought with ICON REALTY ASSOCIATES INC





