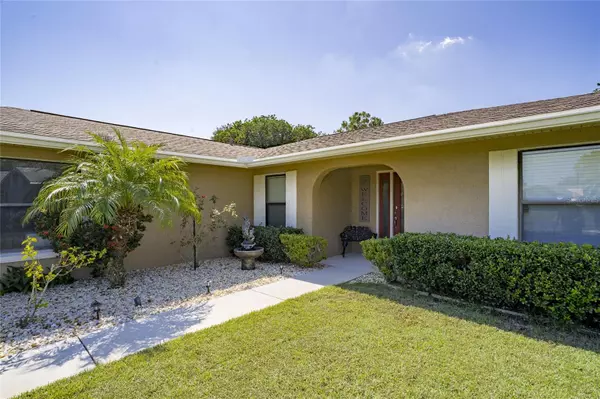$355,000
$330,900
7.3%For more information regarding the value of a property, please contact us for a free consultation.
3316 WILDERNESS TRL Kissimmee, FL 34746
2 Beds
2 Baths
1,549 SqFt
Key Details
Sold Price $355,000
Property Type Single Family Home
Sub Type Single Family Residence
Listing Status Sold
Purchase Type For Sale
Square Footage 1,549 sqft
Price per Sqft $229
Subdivision Wilderness Ph 02
MLS Listing ID O6144381
Sold Date 10/20/23
Bedrooms 2
Full Baths 2
HOA Fees $25/ann
HOA Y/N Yes
Originating Board Stellar MLS
Year Built 1990
Annual Tax Amount $1,056
Lot Size 1.160 Acres
Acres 1.16
Property Sub-Type Single Family Residence
Property Description
Don't miss this great opportunity, a just-listed move-in ready home on over one acre! This beautiful furnished single-family home comes with many upgrades and a large extended backyard, which provides excellent privacy and is great for entertainment and recreational activities. It is conveniently located in a well-kept community, close to shopping centers, restaurants, schools, hospitals, Valencia College, major roads, Bella Lago, and Lake Tahoe. The home is originally a 3/2, the owner converted one of the rooms into a dining room which can be easily converted back into a third bedroom. Furniture is a bonus at no additional cost, except for dinning room set, coffee table, and grandfathers' clock in family room. This home is priced to sell and equipped with many great features. A new A/C unit, a completed water purification system, a pool solar heating system, a large pool with a sauna, a dry bar, a furnished lanai, and a new roof 7 years ago. Come see it today and make your offer!
Location
State FL
County Osceola
Community Wilderness Ph 02
Zoning OPUD
Interior
Interior Features Ceiling Fans(s), Crown Molding, Dry Bar, Eat-in Kitchen, Kitchen/Family Room Combo, L Dining, Master Bedroom Main Floor, Sauna, Split Bedroom, Thermostat, Walk-In Closet(s), Window Treatments
Heating Central
Cooling Central Air, Other
Flooring Carpet, Marble, Tile
Fireplace false
Appliance Bar Fridge, Convection Oven, Dishwasher, Disposal, Dryer, Electric Water Heater, Freezer, Kitchen Reverse Osmosis System, Microwave, Range Hood, Refrigerator, Washer, Water Filtration System, Water Purifier, Water Softener, Whole House R.O. System
Exterior
Exterior Feature Irrigation System, Lighting, Other, Outdoor Grill, Rain Gutters, Sidewalk, Sliding Doors, Sprinkler Metered
Garage Spaces 2.0
Pool In Ground
Community Features Playground, Pool, Sidewalks, Tennis Courts
Utilities Available Cable Available, Cable Connected, Electricity Available, Electricity Connected, Other, Phone Available, Public, Sewer Available, Sewer Connected, Solar, Sprinkler Meter, Street Lights, Water Available, Water Connected
Amenities Available Playground, Pool, Tennis Court(s)
Roof Type Shingle
Attached Garage true
Garage true
Private Pool Yes
Building
Entry Level One
Foundation Concrete Perimeter, Other
Lot Size Range 1 to less than 2
Sewer Public Sewer, Septic Tank
Water Public
Structure Type Cement Siding, Concrete
New Construction false
Others
Pets Allowed Cats OK, Dogs OK
Senior Community No
Ownership Fee Simple
Monthly Total Fees $25
Acceptable Financing Cash, Conventional, FHA, USDA Loan, VA Loan
Membership Fee Required Required
Listing Terms Cash, Conventional, FHA, USDA Loan, VA Loan
Special Listing Condition None
Read Less
Want to know what your home might be worth? Contact us for a FREE valuation!

Our team is ready to help you sell your home for the highest possible price ASAP

© 2025 My Florida Regional MLS DBA Stellar MLS. All Rights Reserved.
Bought with MORE HOMES LLC





