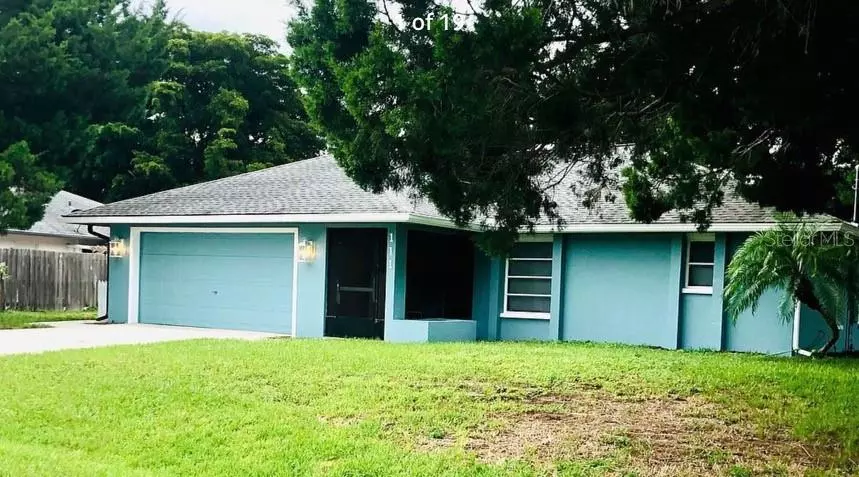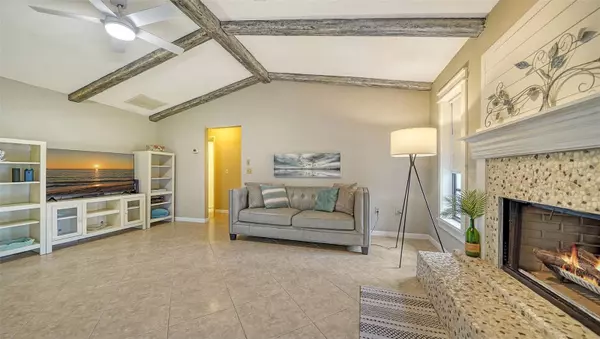$331,380
$345,000
3.9%For more information regarding the value of a property, please contact us for a free consultation.
111 ABALONE RD Venice, FL 34293
2 Beds
2 Baths
1,155 SqFt
Key Details
Sold Price $331,380
Property Type Single Family Home
Sub Type Single Family Residence
Listing Status Sold
Purchase Type For Sale
Square Footage 1,155 sqft
Price per Sqft $286
Subdivision South Venice
MLS Listing ID A4581868
Sold Date 11/03/23
Bedrooms 2
Full Baths 2
Construction Status Inspections
HOA Y/N No
Originating Board Stellar MLS
Year Built 1987
Annual Tax Amount $1,690
Lot Size 7,840 Sqft
Acres 0.18
Lot Dimensions 80x100
Property Description
Minutes to Venice beach...Welcome Home... "Affordable and Adorable"...Spacious ONE LEVEL LIVING, Single Family Home with 2 car garage in South Venice. Partially UPDATED, CLEAN, PRIVATE 2BR 2BA NEW ROOF 2023, real wood burning fireplace...DID I MENTION PRIMARY BEDROOM HAS IT'S OWN ENSUITE? LOVELY HOME on a QUIET STREET, NO DEED RESTRICTIONS with a FERRY RIDE TO A PRIVATE BEACH with OPTIONAL homeowners association to join. HOME IS NOT IN A FLOOD ZONE, OTHER RECENT UPDTES include FIREPLACE WAS REPLACED AND REMODELED IN 2018, NEW LAMINATE WOOD LOOKING FLOORING NEW IN PRIMARY BEDROOM, NEW DISHWASHER, NEW AIR CONDITIONER IN GARAGE, NEW EPOXY FLOOR IN GARAGE, NEW WASHER and NEW DRYER, NEW FLOORING IN FRONT BREEZEWAY AND BACK LANAI, NEW FAUCET IN KITCHEN, NEW GUEST BATH FAUCET, FRESH NEW PAINT AND MANY MORE IMPROVEMENTS. Semi-Open Floor plan with split bedrooms, Spacious Lanai all ready FOR YOU and your morning cup of coffee RELAXING in the indoor outdoor Florida room feeling! Come see this cozy gem today! PERFECT AFFORDABLE WINTER HAVEN OR YEAR ROUND HOME! Schedule your private home tour today!
Location
State FL
County Sarasota
Community South Venice
Zoning RSF3
Rooms
Other Rooms Florida Room
Interior
Interior Features Ceiling Fans(s), High Ceilings, Master Bedroom Main Floor, Open Floorplan, Split Bedroom, Thermostat, Vaulted Ceiling(s), Walk-In Closet(s), Window Treatments
Heating Central, Heat Pump
Cooling Central Air, Wall/Window Unit(s)
Flooring Ceramic Tile, Laminate
Fireplaces Type Living Room, Wood Burning
Furnishings Partially
Fireplace true
Appliance Dishwasher, Dryer, Microwave, Range, Refrigerator, Washer, Water Softener
Exterior
Exterior Feature Sliding Doors
Parking Features Driveway, Garage Door Opener
Garage Spaces 2.0
Utilities Available Cable Available, Electricity Connected, Water Connected
Roof Type Shingle
Porch Covered, Enclosed, Patio, Screened
Attached Garage true
Garage true
Private Pool No
Building
Lot Description Landscaped, Level, Paved
Story 1
Entry Level One
Foundation Slab
Lot Size Range 0 to less than 1/4
Sewer Septic Tank
Water Well
Architectural Style Ranch
Structure Type Stucco
New Construction false
Construction Status Inspections
Others
Pets Allowed Yes
Senior Community No
Ownership Fee Simple
Acceptable Financing Cash, Conventional, VA Loan
Listing Terms Cash, Conventional, VA Loan
Special Listing Condition None
Read Less
Want to know what your home might be worth? Contact us for a FREE valuation!

Our team is ready to help you sell your home for the highest possible price ASAP

© 2025 My Florida Regional MLS DBA Stellar MLS. All Rights Reserved.
Bought with ROBERT SLACK LLC





