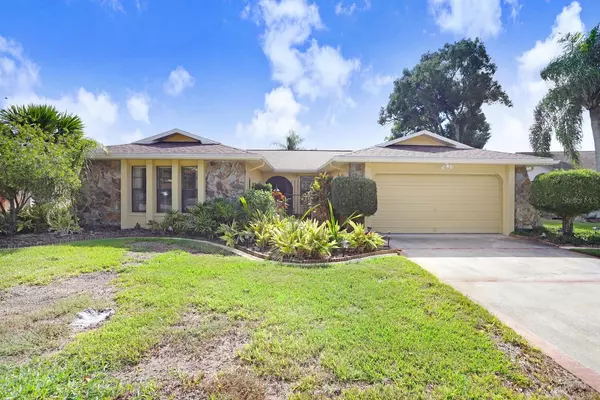$300,000
$300,000
For more information regarding the value of a property, please contact us for a free consultation.
7808 RUSTY HOOK CT Hudson, FL 34667
2 Beds
3 Baths
1,732 SqFt
Key Details
Sold Price $300,000
Property Type Single Family Home
Sub Type Single Family Residence
Listing Status Sold
Purchase Type For Sale
Square Footage 1,732 sqft
Price per Sqft $173
Subdivision Lakeside Woodlands
MLS Listing ID T3474261
Sold Date 12/20/23
Bedrooms 2
Full Baths 2
Half Baths 1
Construction Status Appraisal,Financing
HOA Fees $21/ann
HOA Y/N Yes
Originating Board Stellar MLS
Year Built 1980
Annual Tax Amount $2,140
Lot Size 10,018 Sqft
Acres 0.23
Lot Dimensions 95x120x74
Property Description
$25K PRICE REDUCTION!!!...Discover your forever home in the peaceful and centrally located deed-restricted community of Lakeside Woodlands in Hudson, Florida. This pristine, 2-bedroom, 2.5-bathroom single-family home with a spacious 2-car garage spans 1,732 square feet of meticulously maintained living space, perfect for creating a lifetime of memories. As you step inside, you'll immediately experience a sense of warmth and comfort that makes this house feel like home. A pride of ownership shines throughout.
The functional and open floor plan seamlessly flows from room to room, allowing for both intimate family time and delightful social gatherings. The kitchen, complete with wood cabinetry, breakfast bar, and an eat-in area, serves as the heart of this charming home. The master bedroom is a tranquil oasis, featuring sliding glass doors that lead out to the pool area, perfect for morning coffee or late-night stargazing. Each bedroom is equipped with walk-in closets, giving ample storage space for a simplified, organized lifestyle.
Venture outside to find a beautifully landscaped .23-acre lot, complete with a covered and screened lanai overlooking an inviting in-ground pool with a screen enclosure and deck. It's an outdoor lover's dream, providing endless opportunities for both relaxation and entertainment. The attached 2-car garage offers additional storage and protects your vehicles from the elements. Added conveniences such as a well-fed irrigation system, rain gutters, exterior lighting, and a tiled front courtyard entryway make maintaining this property effortless.
Take comfort in knowing this residence falls under FEMA Code X and comes with an available engineering report confirming that the home has been repaired for settlement and is fully insurable. Additional features like crown molding, ceiling fans, a formal dining room, and a separate family room elevate the home's cozy aesthetic. The inside laundry room comes equipped with a washer, dryer, utility sink, and a toilet—convenience at its finest.
Lakeside Woodlands is conveniently situated near schools, shopping centers, medical facilities, and restaurants. With quick access to the Suncoast Parkway, Tampa Bay destinations, including Tampa International Airport, are just a short drive away. This is not just a house; it's a lifestyle. Come see it today and feel the inviting warmth this special home offers.
Location
State FL
County Pasco
Community Lakeside Woodlands
Zoning PUD
Rooms
Other Rooms Family Room, Formal Dining Room Separate, Formal Living Room Separate, Inside Utility
Interior
Interior Features Ceiling Fans(s), Crown Molding, Eat-in Kitchen, Open Floorplan, Solid Wood Cabinets, Thermostat, Walk-In Closet(s), Window Treatments
Heating Central, Electric, Heat Pump
Cooling Central Air
Flooring Carpet, Tile, Wood
Furnishings Negotiable
Fireplace false
Appliance Dishwasher, Disposal, Dryer, Electric Water Heater, Range, Refrigerator, Washer
Laundry Inside, Laundry Room
Exterior
Exterior Feature Courtyard, Irrigation System, Lighting, Rain Gutters, Sidewalk, Sliding Doors
Parking Features Garage Door Opener
Garage Spaces 2.0
Pool Gunite, In Ground, Screen Enclosure
Community Features Deed Restrictions, No Truck/RV/Motorcycle Parking, Park, Playground, Sidewalks
Utilities Available BB/HS Internet Available, Cable Available, Electricity Connected, Public, Sewer Connected, Sprinkler Well, Street Lights, Water Connected
Amenities Available Park, Playground
View Pool
Roof Type Shingle
Porch Covered, Enclosed, Rear Porch, Screened
Attached Garage true
Garage true
Private Pool Yes
Building
Lot Description In County, Level, Sidewalk
Entry Level One
Foundation Slab
Lot Size Range 0 to less than 1/4
Sewer Public Sewer
Water Public, Well
Architectural Style Contemporary, Florida
Structure Type Block,Stucco
New Construction false
Construction Status Appraisal,Financing
Schools
Elementary Schools Gulf Highland Elementary
Middle Schools Hudson Middle-Po
High Schools Fivay High-Po
Others
Pets Allowed Yes
Senior Community No
Ownership Fee Simple
Monthly Total Fees $21
Acceptable Financing Cash, Conventional, FHA, VA Loan
Membership Fee Required Required
Listing Terms Cash, Conventional, FHA, VA Loan
Special Listing Condition None
Read Less
Want to know what your home might be worth? Contact us for a FREE valuation!

Our team is ready to help you sell your home for the highest possible price ASAP

© 2025 My Florida Regional MLS DBA Stellar MLS. All Rights Reserved.
Bought with ENGEL & VOLKERS BELLEAIR





