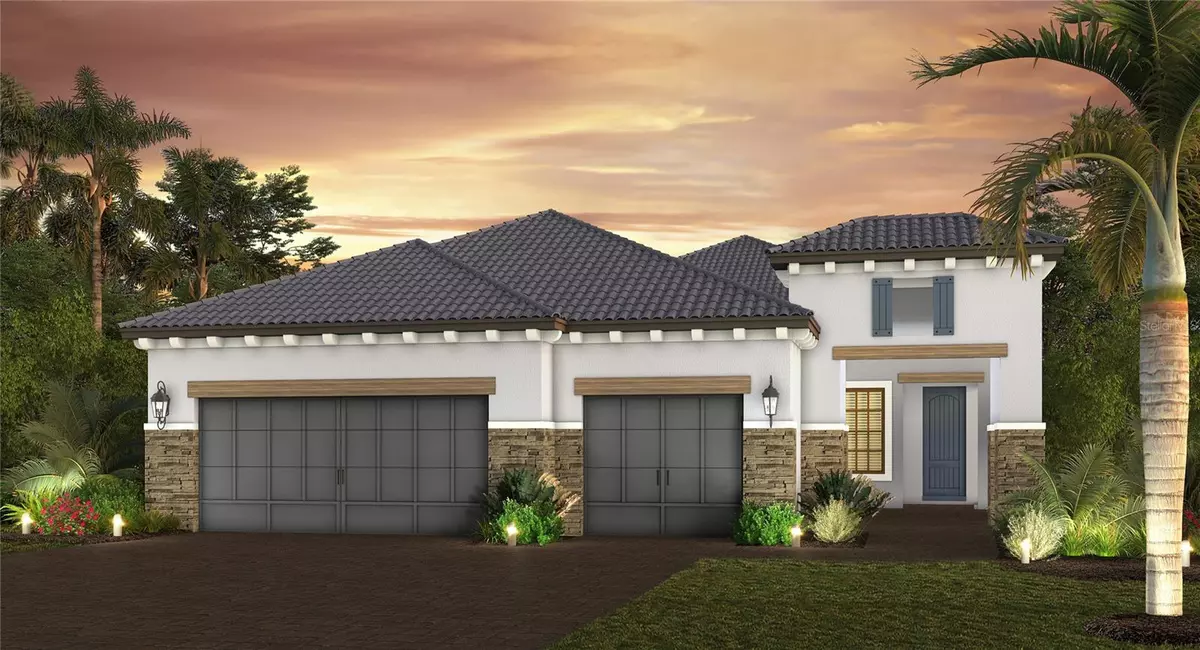$1,076,186
$1,111,990
3.2%For more information regarding the value of a property, please contact us for a free consultation.
436 BOCELLI DR North Venice, FL 34275
3 Beds
4 Baths
2,412 SqFt
Key Details
Sold Price $1,076,186
Property Type Single Family Home
Sub Type Single Family Residence
Listing Status Sold
Purchase Type For Sale
Square Footage 2,412 sqft
Price per Sqft $446
Subdivision Aria
MLS Listing ID A4577702
Sold Date 12/28/23
Bedrooms 3
Full Baths 3
Half Baths 1
Construction Status Financing
HOA Fees $402/qua
HOA Y/N Yes
Originating Board Stellar MLS
Year Built 2023
Annual Tax Amount $2,077
Lot Size 7,840 Sqft
Acres 0.18
Lot Dimensions 57x140
Property Description
Under Construction. Aria is a beautiful Semi-Custom Resort style community in North Venice. This Italian styled boutique community is small and intimate with only 195 homes. Our Amenity center offers the opportunity to socialize and stay healthy with pickle ball, pool,spa, gym and a lifestyle director that plans events and activities. Or if you just want to relax and take in the grandeur of the magnificent Florida sunsets, there is a fire pit facing west looking out over one of our large lakes beckoning you to come sit down and enjoy! Nestled in the perfect location with minutes away from shopping, beaches, water front dining , golf and the lively downtown Venice main street.
Location
State FL
County Sarasota
Community Aria
Zoning RMF-1
Interior
Interior Features Coffered Ceiling(s), Crown Molding, Eat-in Kitchen, High Ceilings, Living Room/Dining Room Combo, Primary Bedroom Main Floor, Open Floorplan, Smart Home, Solid Surface Counters, Solid Wood Cabinets, Thermostat, Tray Ceiling(s), Walk-In Closet(s)
Heating Central, Heat Pump
Cooling Central Air
Flooring Carpet, Tile, Wood
Furnishings Unfurnished
Fireplace false
Appliance Built-In Oven, Cooktop, Dishwasher, Dryer, Exhaust Fan, Gas Water Heater, Microwave, Range Hood, Refrigerator, Washer
Exterior
Exterior Feature Irrigation System, Sidewalk, Sliding Doors, Sprinkler Metered
Parking Features Garage Door Opener
Garage Spaces 3.0
Pool Gunite, Heated, In Ground, Screen Enclosure
Community Features Deed Restrictions, Fitness Center, Irrigation-Reclaimed Water, Pool, Sidewalks
Utilities Available Electricity Connected, Natural Gas Connected, Sewer Connected, Sprinkler Recycled, Street Lights, Underground Utilities, Water Connected
Amenities Available Clubhouse, Fence Restrictions, Fitness Center, Gated, Pickleball Court(s), Pool, Spa/Hot Tub
View Y/N 1
View Water
Roof Type Tile
Porch Screened
Attached Garage true
Garage true
Private Pool Yes
Building
Lot Description Paved, Private
Entry Level One
Foundation Slab
Lot Size Range 0 to less than 1/4
Builder Name Neal Signature Homes
Sewer Public Sewer
Water Canal/Lake For Irrigation, Public
Architectural Style Mediterranean
Structure Type Block,Stucco
New Construction true
Construction Status Financing
Schools
Elementary Schools Laurel Nokomis Elementary
Middle Schools Laurel Nokomis Middle
High Schools Venice Senior High
Others
Pets Allowed Yes
HOA Fee Include Pool,Maintenance Grounds,Management,Pool,Recreational Facilities
Senior Community No
Ownership Fee Simple
Monthly Total Fees $402
Acceptable Financing Cash, Conventional, FHA, VA Loan
Membership Fee Required Required
Listing Terms Cash, Conventional, FHA, VA Loan
Special Listing Condition None
Read Less
Want to know what your home might be worth? Contact us for a FREE valuation!

Our team is ready to help you sell your home for the highest possible price ASAP

© 2025 My Florida Regional MLS DBA Stellar MLS. All Rights Reserved.
Bought with NEAL COMMUNITIES REALTY, INC.

