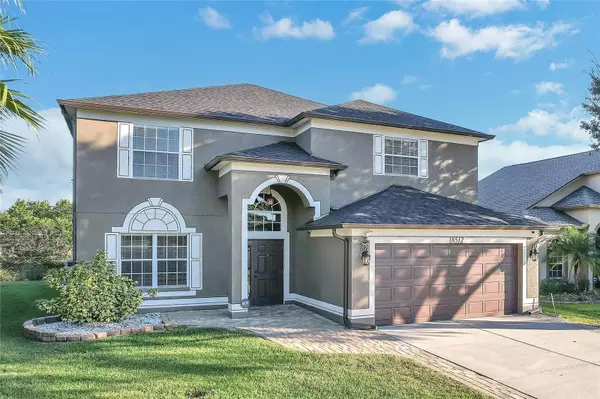$585,000
$595,000
1.7%For more information regarding the value of a property, please contact us for a free consultation.
18512 MERSEYSIDE LOOP Land O Lakes, FL 34638
6 Beds
3 Baths
2,994 SqFt
Key Details
Sold Price $585,000
Property Type Single Family Home
Sub Type Single Family Residence
Listing Status Sold
Purchase Type For Sale
Square Footage 2,994 sqft
Price per Sqft $195
Subdivision Concord Station Ph 01 Units C D E & F
MLS Listing ID T3483286
Sold Date 12/29/23
Bedrooms 6
Full Baths 3
Construction Status Appraisal,Financing,Inspections
HOA Fees $16/ann
HOA Y/N Yes
Originating Board Stellar MLS
Year Built 2006
Annual Tax Amount $6,128
Lot Size 6,098 Sqft
Acres 0.14
Property Description
One or more photo(s) has been virtually staged. Move-in ready, this two-story home in Concord Station combines modern amenities with a prime location. With a roof updated in 2021 and a freshly painted interior, the house exudes a fresh and contemporary atmosphere. The floors are a mix of solid hickory wood in the common areas and soft carpeting in the bedrooms, offering both style and comfort.
A well-appointed kitchen lies at the heart of this home, featuring a suite of recent appliances under warranty, including a microwave, dishwasher, and refrigerator, all surrounded by an ample array of cabinets for all your culinary needs.
Entertaining is a breeze on the extended lanai, which boasts a propane outdoor kitchen, wine bar, and TV mount. Additional conveniences such as comprehensive guttering and an external hood vent reflect the home's thoughtful design.
The community amenities at Concord Station are robust, with a clubhouse, fitness center, pool, splash pad, playground, and courts for basketball and tennis. The location is zoned for Oakstead Elementary, Rushe Middle School, and Sunlake High School, with Charter School Imagine School of O' Lakes also within close proximity. This home is nestled in an area renowned for its top-rated schools and vibrant shopping and dining scene along Hwy 54. With less than a 30-minute drive to the airport and just 40 minutes from downtown Tampa, it offers the perfect blend of suburban peace with easy urban access.
Location
State FL
County Pasco
Community Concord Station Ph 01 Units C D E & F
Zoning MPUD
Interior
Interior Features Ceiling Fans(s), PrimaryBedroom Upstairs
Heating Central
Cooling Central Air
Flooring Carpet, Wood
Fireplace false
Appliance Microwave, Refrigerator
Exterior
Exterior Feature Outdoor Grill, Outdoor Kitchen, Rain Gutters
Garage Spaces 2.0
Community Features Clubhouse, Deed Restrictions, Fitness Center, Playground, Pool, Tennis Courts
Utilities Available BB/HS Internet Available, Cable Connected, Electricity Connected, Public, Sewer Connected
Roof Type Shingle
Attached Garage true
Garage true
Private Pool No
Building
Story 2
Entry Level Two
Foundation Slab
Lot Size Range 0 to less than 1/4
Sewer Public Sewer
Water Public
Structure Type Block
New Construction false
Construction Status Appraisal,Financing,Inspections
Schools
Elementary Schools Oakstead Elementary-Po
Middle Schools Charles S. Rushe Middle-Po
High Schools Sunlake High School-Po
Others
Pets Allowed Yes
Senior Community No
Ownership Fee Simple
Monthly Total Fees $16
Acceptable Financing Cash, Conventional, FHA, USDA Loan, VA Loan
Membership Fee Required Required
Listing Terms Cash, Conventional, FHA, USDA Loan, VA Loan
Special Listing Condition None
Read Less
Want to know what your home might be worth? Contact us for a FREE valuation!

Our team is ready to help you sell your home for the highest possible price ASAP

© 2025 My Florida Regional MLS DBA Stellar MLS. All Rights Reserved.
Bought with CHARLES RUTENBERG REALTY INC





