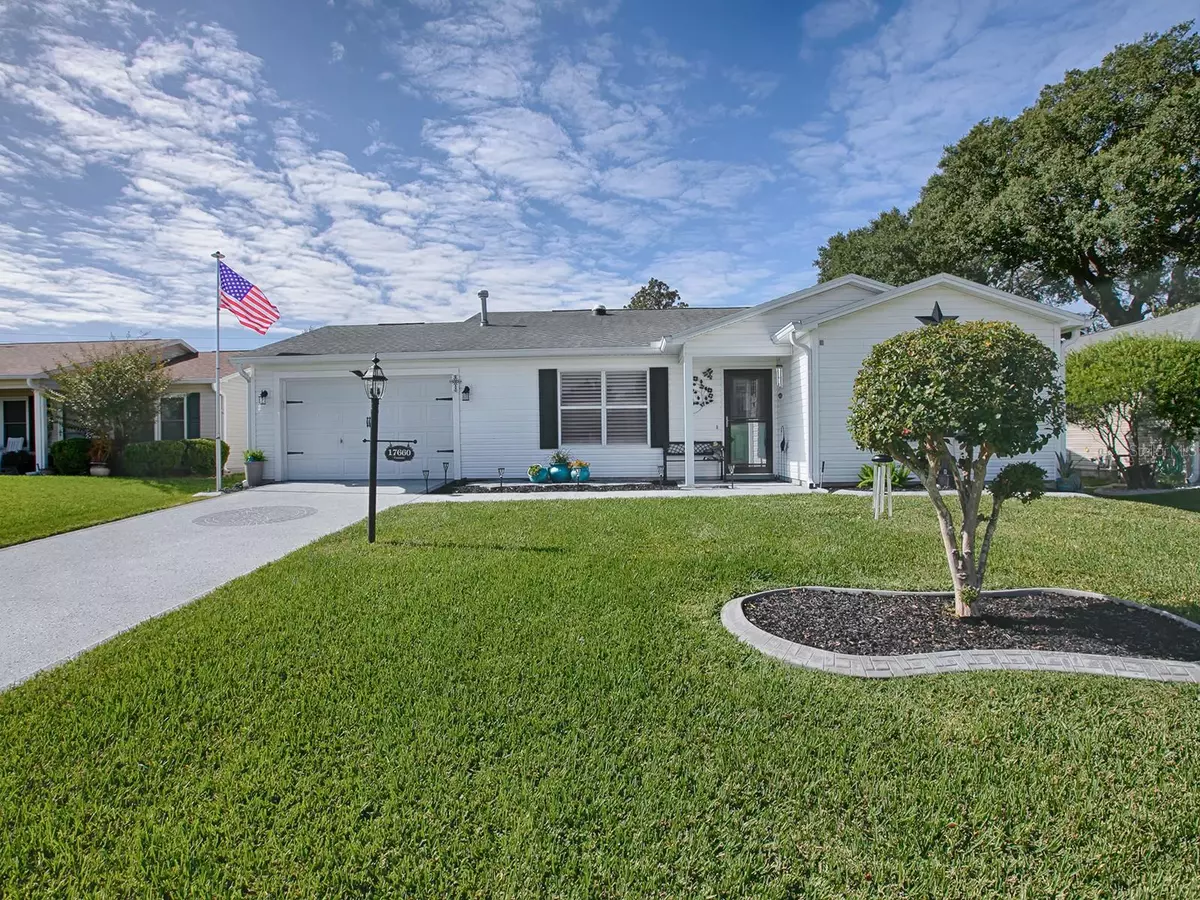$335,000
$339,500
1.3%For more information regarding the value of a property, please contact us for a free consultation.
17660 SE 93RD HAWTHORNE AVE The Villages, FL 32162
2 Beds
2 Baths
1,136 SqFt
Key Details
Sold Price $335,000
Property Type Single Family Home
Sub Type Single Family Residence
Listing Status Sold
Purchase Type For Sale
Square Footage 1,136 sqft
Price per Sqft $294
Subdivision The Villages
MLS Listing ID G5074831
Sold Date 01/11/24
Bedrooms 2
Full Baths 2
Construction Status No Contingency
HOA Y/N No
Originating Board Stellar MLS
Year Built 2001
Annual Tax Amount $1,692
Lot Size 5,227 Sqft
Acres 0.12
Lot Dimensions 60x90
Property Description
Immaculate well-maintained 2/2 Austin Model in the Village of Springdale, as you approach, you will notice the Veterans' Flag and Pole in honor of our Veterans and the impeccable landscaping with a newly custom design driveway and sidewalk. Entering the home, you will notice the OPEN FLOOR PLAN, Updated Kitchen, Stainless appliances 2021, counter height breakfast bar, new tile backsplash, Bright Kitchen Cabinets, Luxury Vinyl Plank Flooring throughout main living areas, PLANTATION SHUTTERS in Living Room and Primary Bedroom, Large Living and Dining Areas, Removal of the popcorn ceilings, All New Lights, All new interior doors, new fans. Primary Bedroom with walk in closet, Updated walk in shower with new glass doors, raised countertop on cabinet. The Guest Bathroom and Bedroom 2 are closed off with a Beautiful Barn Door. Bedroom 2 has a new murphy bed, double closet and the guest bathroom has new shower doors and a raised countertop on cabinet. The Beautiful Enclosed Lanai (approx. 20x11) with Glass Windows (2022), have new blinds and tile flooring. Roof 2015, A/C 2015, Water Heater 2021. So MANY UPGRADES to this Beautiful Home. IT'S A “MUST SEE”. Close to Nancy Lopez Legacy Country Club and Championship Golf Course, Glenview Country Club and Championship Golf Course, Mulberry Regional Recreation Center, Savannah Regional Recreation Center, Springdale Walking Trail, Mulberry Dog Park, Neighborhood Pools, Pickle Ball, Tennis, Bocce and Shuffleboard, Shopping and Restaurants.
Location
State FL
County Marion
Community The Villages
Zoning PUD
Interior
Interior Features Ceiling Fans(s), Living Room/Dining Room Combo, Primary Bedroom Main Floor, Open Floorplan, Walk-In Closet(s), Window Treatments
Heating Central
Cooling Central Air
Flooring Tile, Vinyl
Fireplace false
Appliance Dishwasher, Disposal, Dryer, Gas Water Heater, Microwave, Range, Refrigerator, Washer
Exterior
Exterior Feature Lighting
Garage Spaces 1.0
Community Features Community Mailbox, Deed Restrictions, Dog Park, Golf
Utilities Available Cable Available, Electricity Connected, Natural Gas Connected, Sewer Connected, Water Connected
Amenities Available Golf Course, Pickleball Court(s)
Roof Type Shingle
Attached Garage true
Garage true
Private Pool No
Building
Story 1
Entry Level One
Foundation Slab
Lot Size Range 0 to less than 1/4
Sewer Public Sewer
Water Public
Structure Type Vinyl Siding
New Construction false
Construction Status No Contingency
Others
Pets Allowed Yes
HOA Fee Include Pool,Recreational Facilities
Senior Community Yes
Ownership Fee Simple
Monthly Total Fees $189
Acceptable Financing Cash, Conventional, VA Loan
Listing Terms Cash, Conventional, VA Loan
Special Listing Condition None
Read Less
Want to know what your home might be worth? Contact us for a FREE valuation!

Our team is ready to help you sell your home for the highest possible price ASAP

© 2025 My Florida Regional MLS DBA Stellar MLS. All Rights Reserved.
Bought with COLDWELL BANKER VANGUARD LIFESTYLE REALTY





